88 Rue Alfred DesRochers, Notre-Dame-de-l'Île-Perrot, QC J7W0T8 $1,388,000
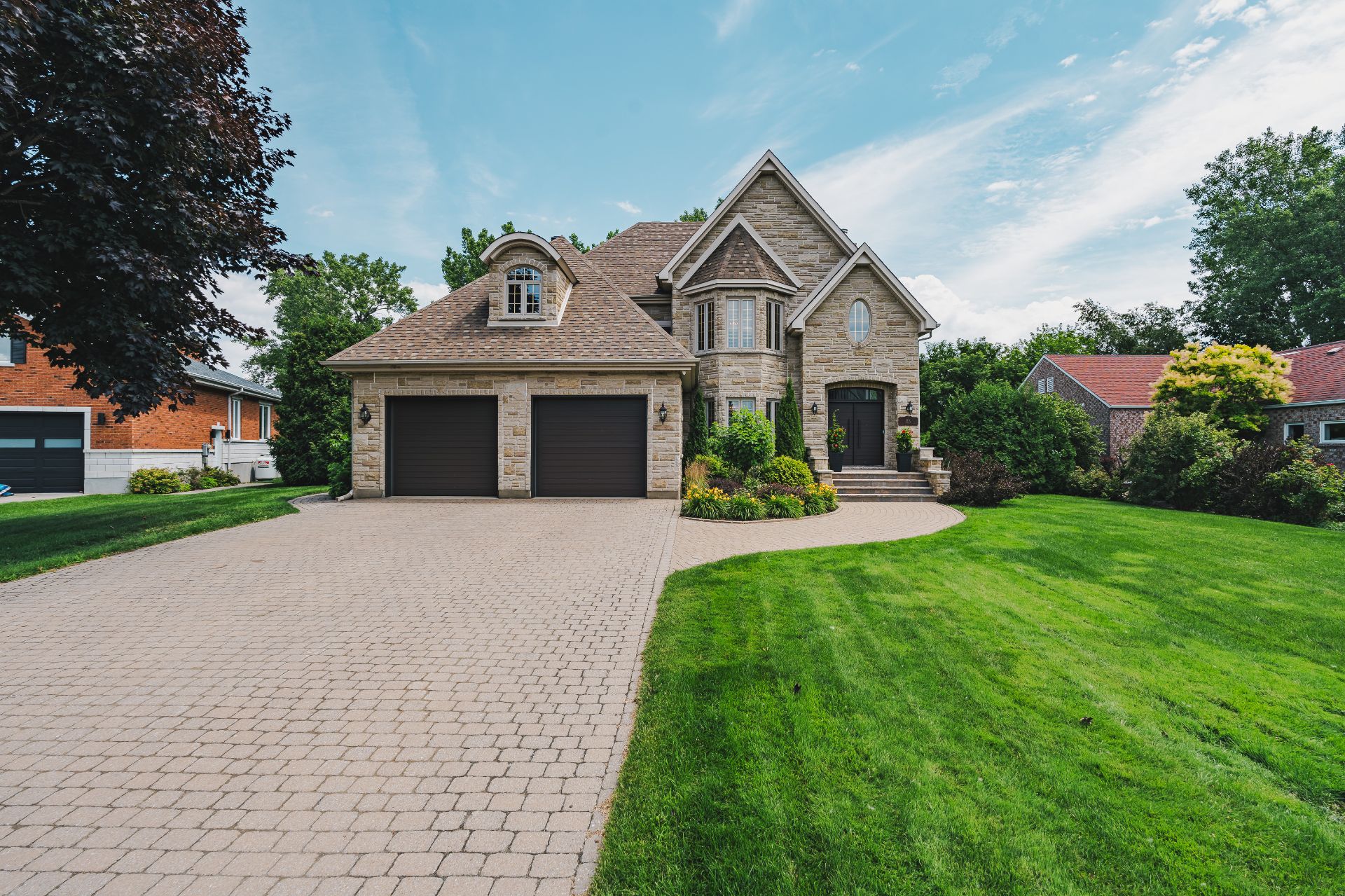
Frontage
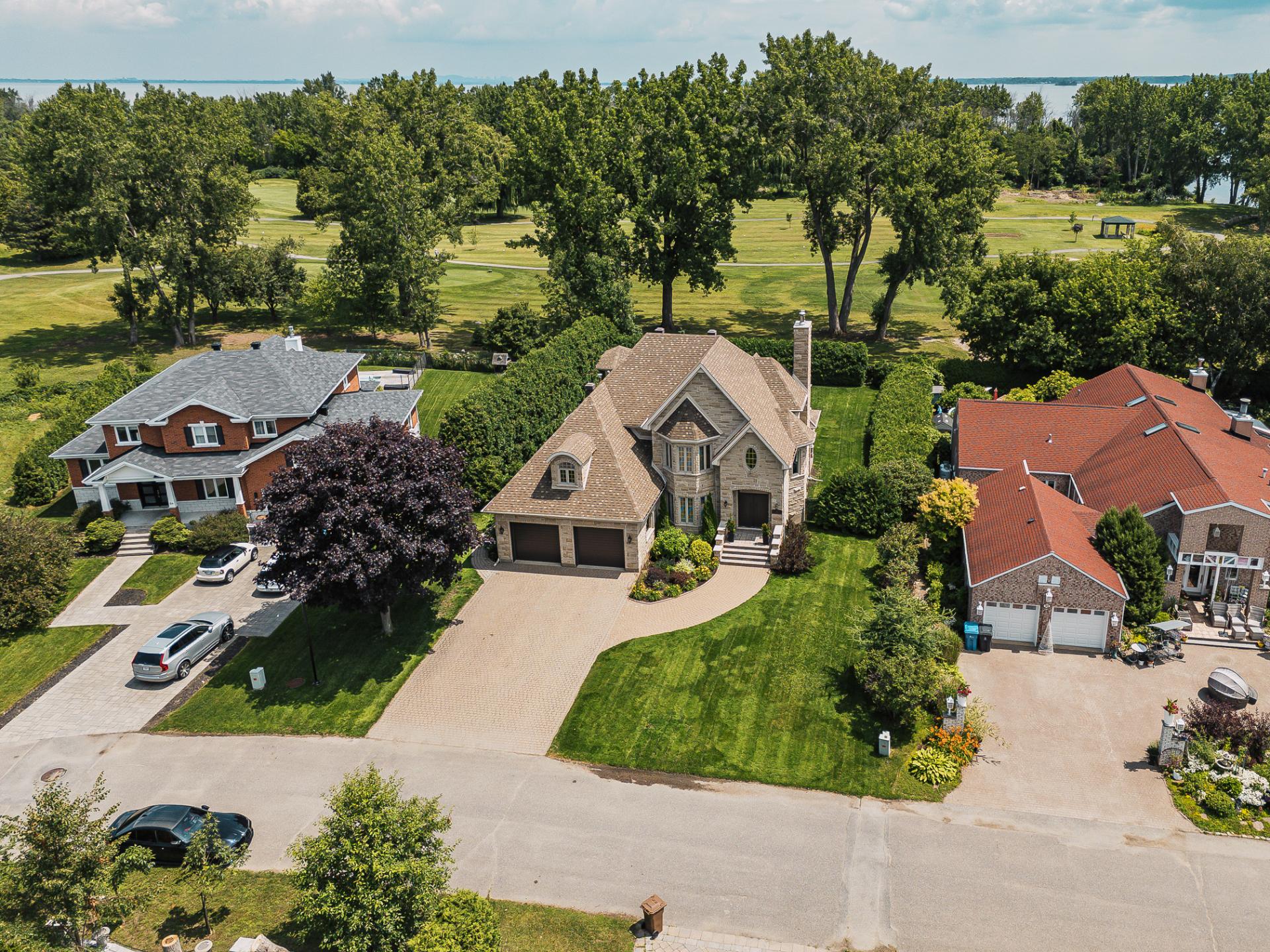
Aerial photo
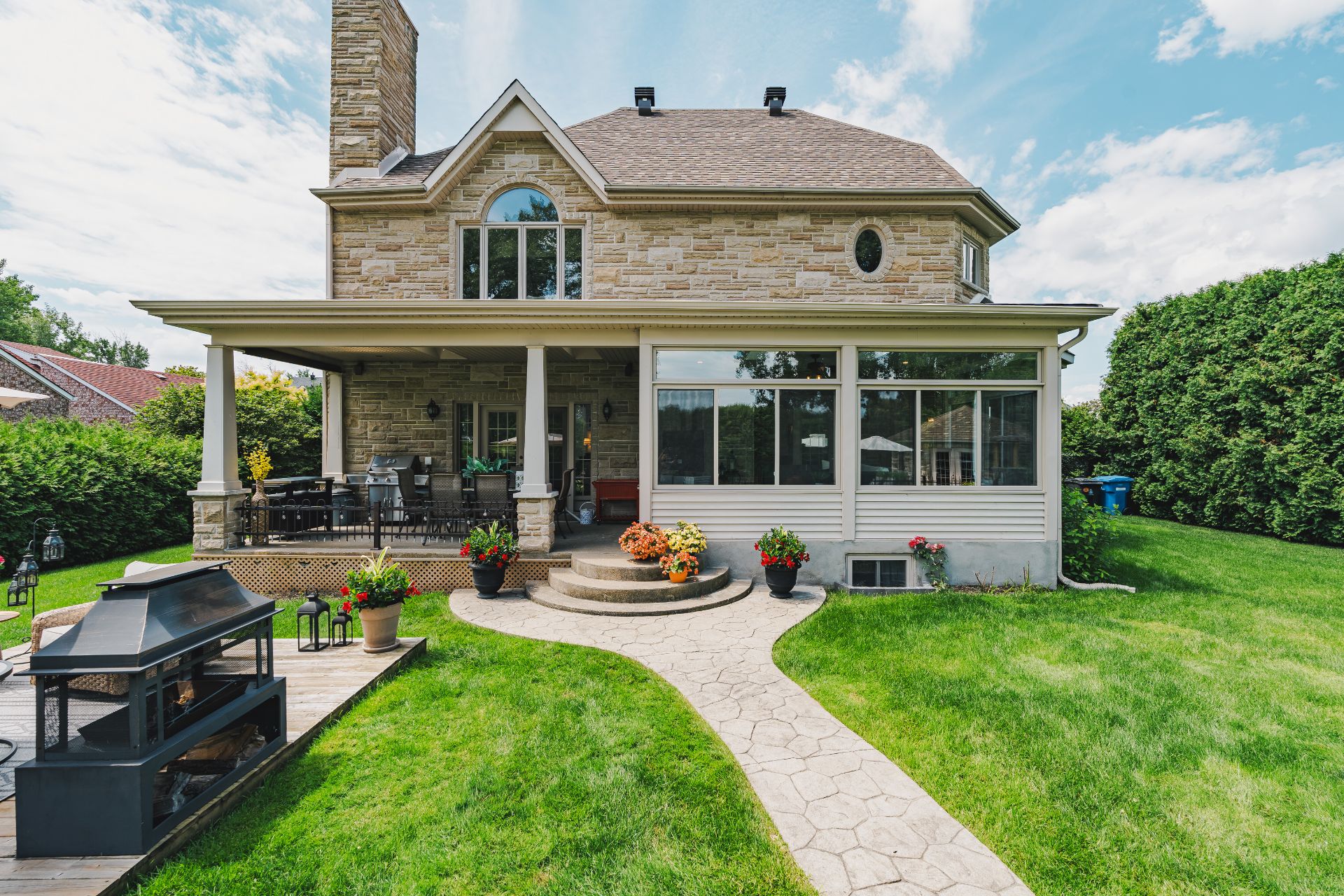
Back facade
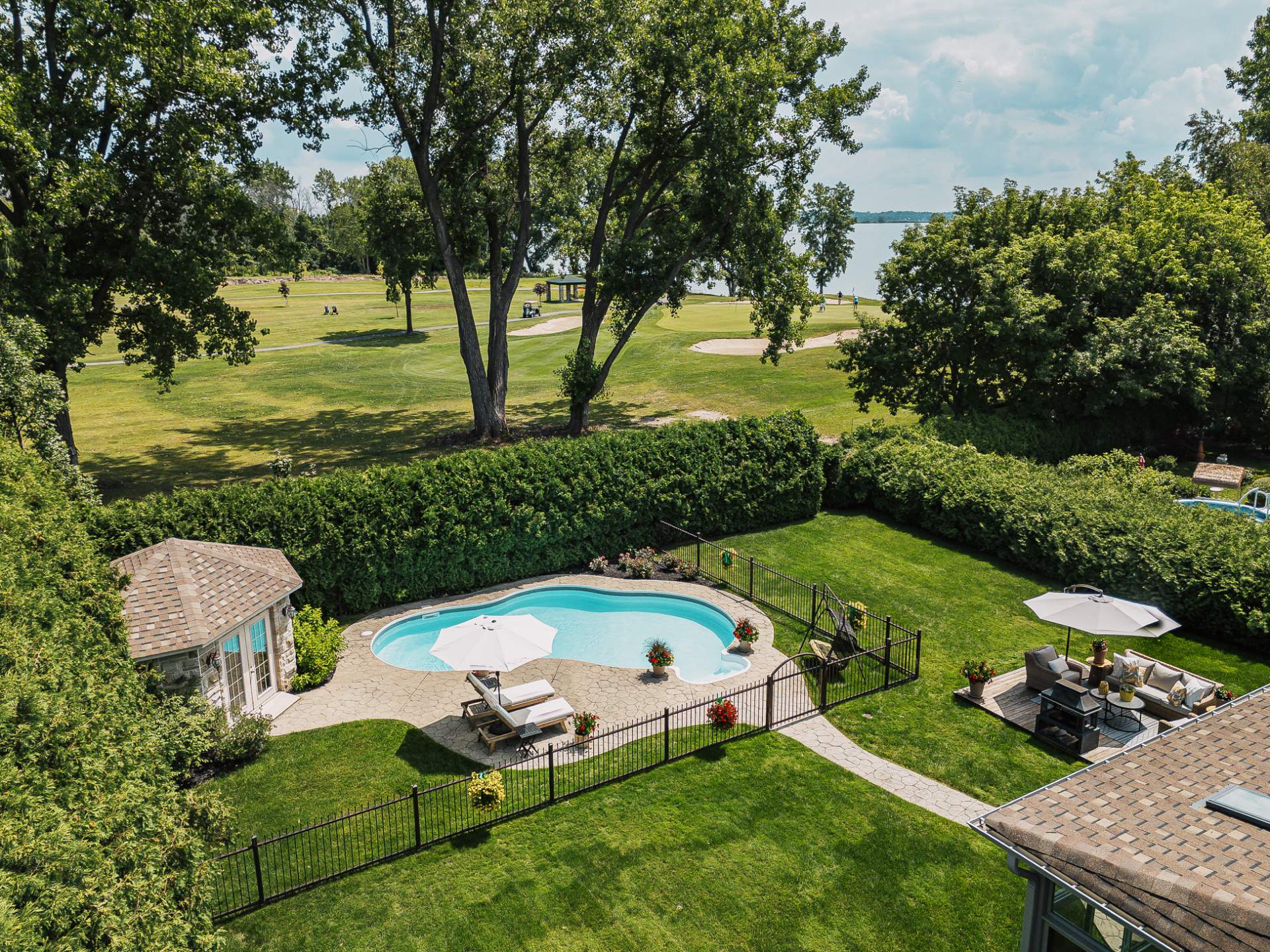
Backyard
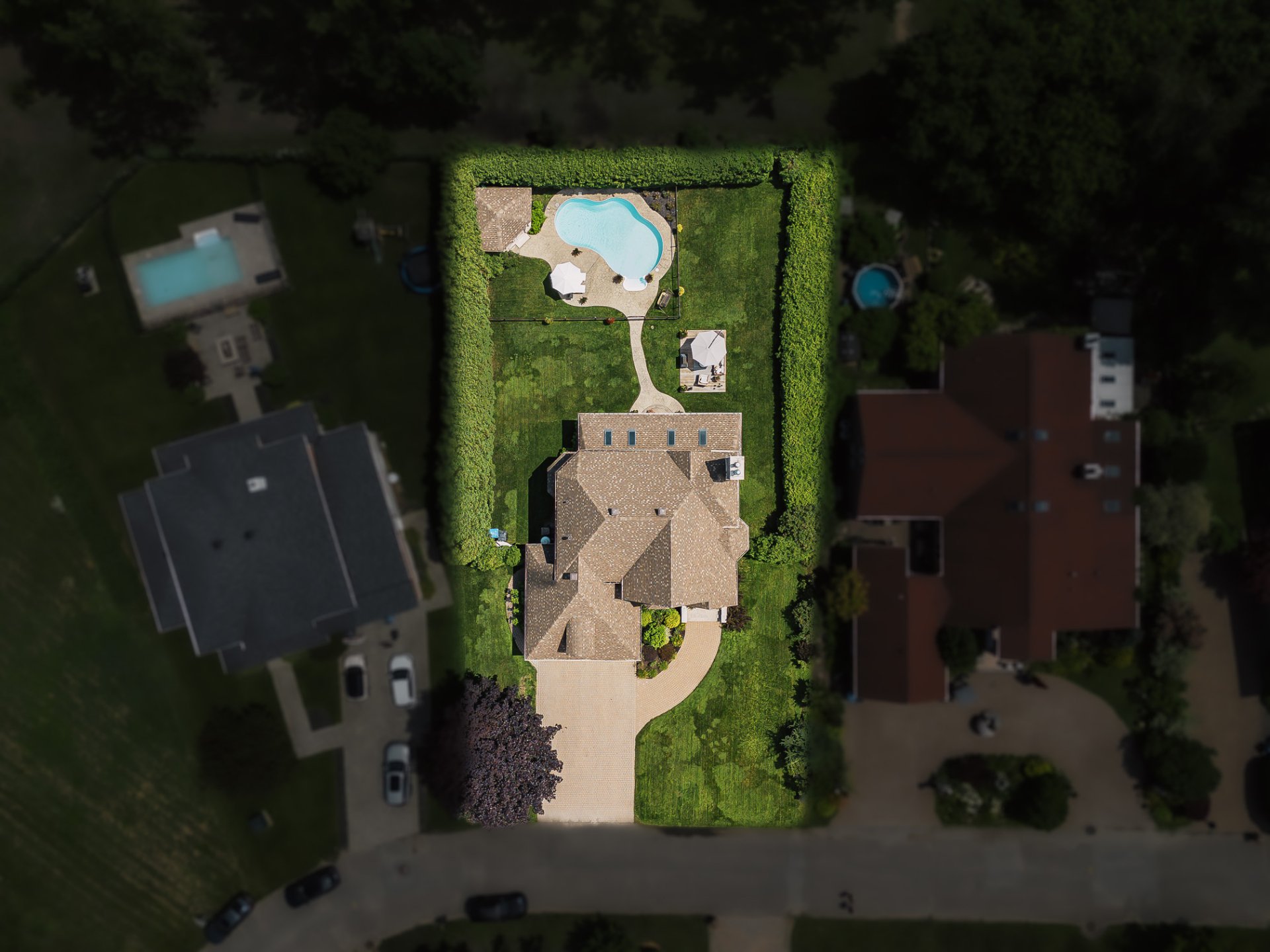
Aerial photo
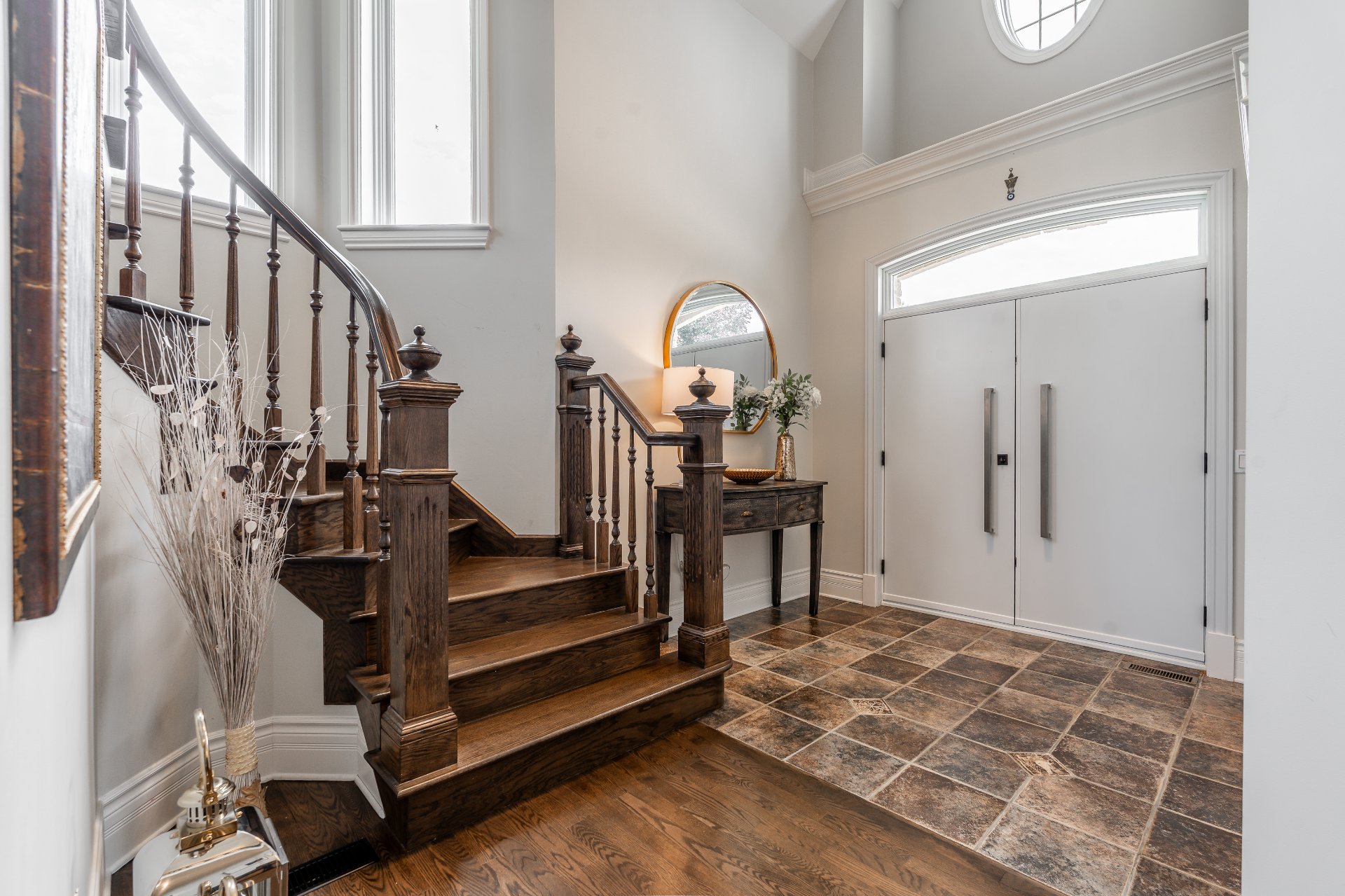
Exterior entrance
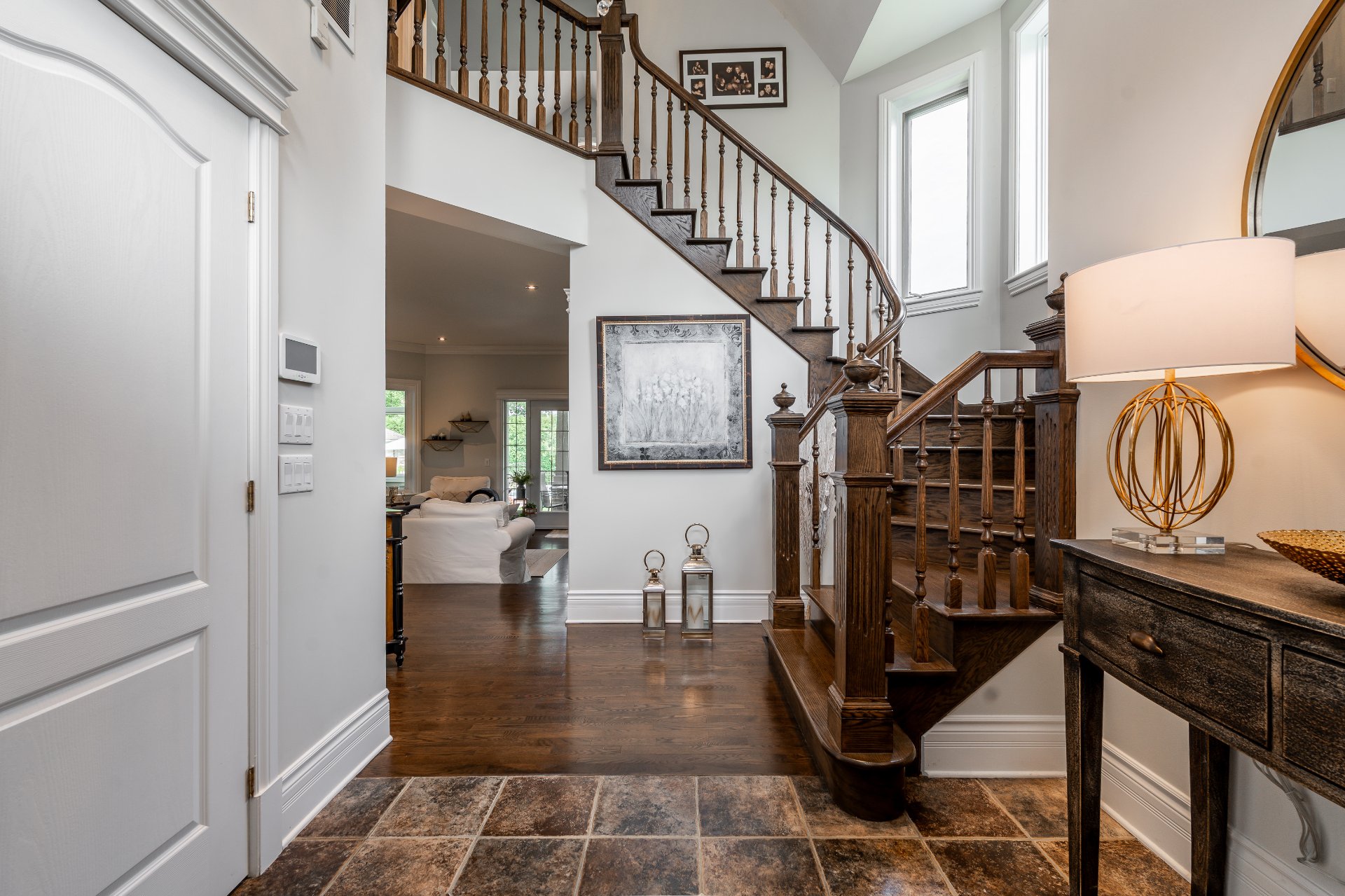
Staircase
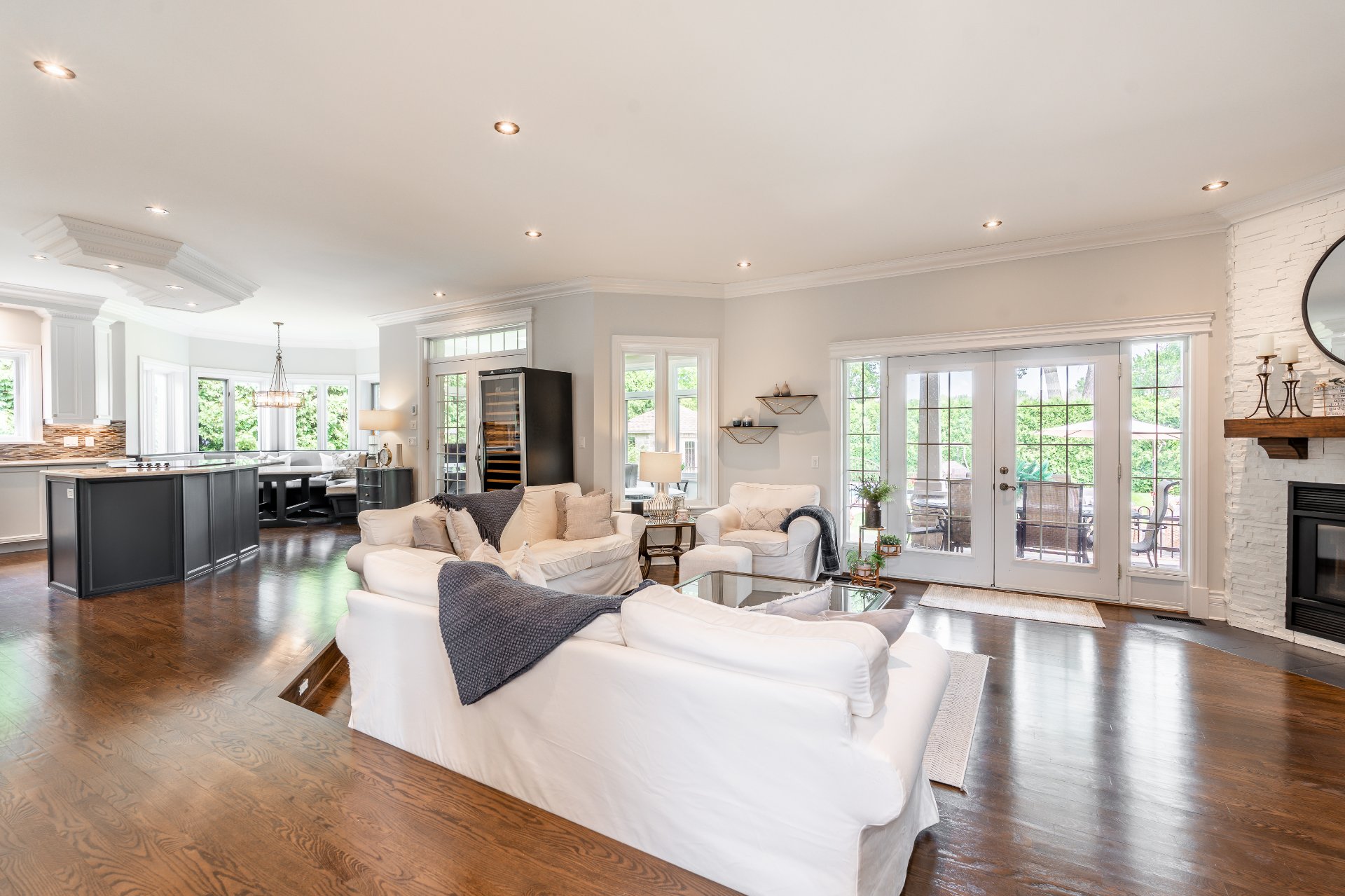
Overall View
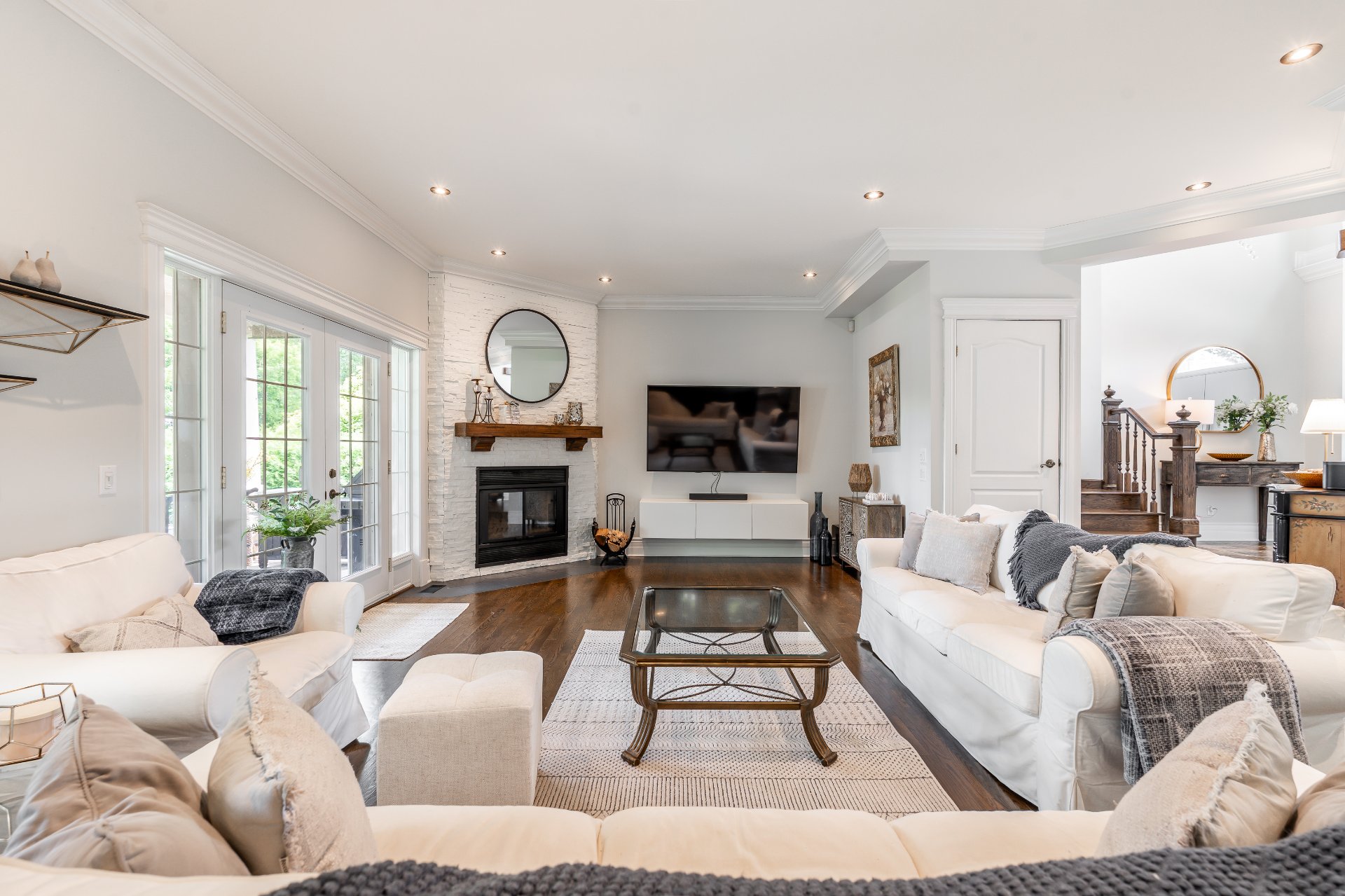
Living room
|
|
Description
Prestigious Living -- this elegant 4-bedroom, 3.5-bathroom residence sits on a stunning 14,883 sq ft lot overlooking the 7th hole of Atlantide Golf course. Built in 1999, it boasts grand, light-filled living spaces, a sunroom, and generous room sizes throughout. The backyard is a private oasis featuring a heated pool and serene golf views. Just steps from the water, this rare gem also includes a double garage, perfect for families or entertainers seeking luxury, comfort, and lifestyle.
Upon entering the home, you're greeted by an impressive
entrance hall with soaring 18-foot ceilings and a stunning
view of the grand staircase and chandelier. The space flows
seamlessly into a large open-concept living area combining
the living room, kitchen, and dinette--all bathed in
natural light thanks to oversized windows and 9-foot
ceilings.
The dining room is elegantly positioned and features two
glossy double French doors, creating an inviting ambiance
for formal meals. The kitchen offers ample storage, a
modern design, and a charming dinette nook with built-in
bench seating--perfect for casual family breakfasts and
lunches.
Two sets of large double doors lead to exceptional outdoor
living spaces: one opens into a spacious sunroom with
panoramic views of the lush backyard oasis, and the other
opens onto a covered gallery, ideal for entertaining rain
or shine. The beautifully landscaped backyard overlooks the
prestigious Atlantide Golf Course's 7th hole and features a
fenced-in, kidney-shaped heated pool surrounded by mature
greenery.
Upstairs, the primary bedroom is a true retreat with
breathtaking views of the backyard, a spacious walk-in
closet, and a luxurious ensuite bathroom. One of the
secondary bedrooms has a unique configuration--two
connected rooms, one with a window and one without,
offering flexibility as a bedroom with an attached office
or playroom. The third bedroom is generously sized and
well-appointed.
The recently enhanced basement adds even more value,
featuring a full additional bedroom, a modern bathroom, and
a smaller room currently used as a sleeping area--best
suited as an office due to its size and lack of a closet.
There is also a private entrance from the basement to the
garage, offering convenience and privacy for extended
family or guests.
The double garage is spacious, well-maintained, and
includes extra storage space and a practical sink. The
driveway can easily accommodate up to six vehicles,
providing convenience for family and guests alike.
This home combines elegance, functionality, and unique
charm, making it perfect for families who love to entertain
and enjoy tranquil, prestigious surroundings.
entrance hall with soaring 18-foot ceilings and a stunning
view of the grand staircase and chandelier. The space flows
seamlessly into a large open-concept living area combining
the living room, kitchen, and dinette--all bathed in
natural light thanks to oversized windows and 9-foot
ceilings.
The dining room is elegantly positioned and features two
glossy double French doors, creating an inviting ambiance
for formal meals. The kitchen offers ample storage, a
modern design, and a charming dinette nook with built-in
bench seating--perfect for casual family breakfasts and
lunches.
Two sets of large double doors lead to exceptional outdoor
living spaces: one opens into a spacious sunroom with
panoramic views of the lush backyard oasis, and the other
opens onto a covered gallery, ideal for entertaining rain
or shine. The beautifully landscaped backyard overlooks the
prestigious Atlantide Golf Course's 7th hole and features a
fenced-in, kidney-shaped heated pool surrounded by mature
greenery.
Upstairs, the primary bedroom is a true retreat with
breathtaking views of the backyard, a spacious walk-in
closet, and a luxurious ensuite bathroom. One of the
secondary bedrooms has a unique configuration--two
connected rooms, one with a window and one without,
offering flexibility as a bedroom with an attached office
or playroom. The third bedroom is generously sized and
well-appointed.
The recently enhanced basement adds even more value,
featuring a full additional bedroom, a modern bathroom, and
a smaller room currently used as a sleeping area--best
suited as an office due to its size and lack of a closet.
There is also a private entrance from the basement to the
garage, offering convenience and privacy for extended
family or guests.
The double garage is spacious, well-maintained, and
includes extra storage space and a practical sink. The
driveway can easily accommodate up to six vehicles,
providing convenience for family and guests alike.
This home combines elegance, functionality, and unique
charm, making it perfect for families who love to entertain
and enjoy tranquil, prestigious surroundings.
Inclusions: Fridge, stove, dishwasher, all light fixtures, all window coverings, central vacuum accessories, pool accessories.
Exclusions : N/A
| BUILDING | |
|---|---|
| Type | Two or more storey |
| Style | Detached |
| Dimensions | 11.5x10.5 M |
| Lot Size | 1382.7 MC |
| EXPENSES | |
|---|---|
| Municipal Taxes (2025) | $ 6823 / year |
| School taxes (2025) | $ 803 / year |
|
ROOM DETAILS |
|||
|---|---|---|---|
| Room | Dimensions | Level | Flooring |
| Living room | 17.10 x 25.7 P | Ground Floor | Wood |
| Kitchen | 13.3 x 16.8 P | Ground Floor | Wood |
| Dining room | 11.10 x 13.0 P | Ground Floor | Wood |
| Dinette | 7.4 x 9.2 P | Ground Floor | Wood |
| Washroom | 4.6 x 8.2 P | Ground Floor | Tiles |
| Other | 8.4 x 13.5 P | Ground Floor | Tiles |
| Other | 13.3 x 17.7 P | Ground Floor | Tiles |
| Primary bedroom | 14.0 x 18.2 P | 2nd Floor | Wood |
| Walk-in closet | 6.4 x 8.3 P | 2nd Floor | Wood |
| Bathroom | 11.3 x 13.0 P | 2nd Floor | Tiles |
| Bedroom | 11.8 x 13.2 P | 2nd Floor | Wood |
| Bedroom | 13.7 x 13.10 P | 2nd Floor | Wood |
| Home office | 9.4 x 13.4 P | 2nd Floor | Wood |
| Bathroom | 10.2 x 10.7 P | 2nd Floor | Tiles |
| Bedroom | 11.8 x 15.7 P | Basement | Linoleum |
| Family room | 30.2 x 30.10 P | Basement | Linoleum |
| Bathroom | 8.0 x 10.4 P | Basement | Tiles |
| Home office | 6.0 x 9.6 P | Basement | Linoleum |
| Other | 7.10 x 13.0 P | Basement | Linoleum |
|
CHARACTERISTICS |
|
|---|---|
| Basement | 6 feet and over, Finished basement |
| Heating system | Air circulation |
| Equipment available | Alarm system, Central heat pump, Central vacuum cleaner system installation, Electric garage door, Ventilation system, Water softener |
| Roofing | Asphalt shingles |
| Garage | Attached, Double width or more, Heated |
| Proximity | Bicycle path, Cegep, Cross-country skiing, Daycare centre, Elementary school, Golf, High school, Park - green area, Snowmobile trail |
| Siding | Brick, Stone |
| Heating energy | Electricity |
| Landscaping | Fenced, Land / Yard lined with hedges |
| Topography | Flat |
| Parking | Garage, Outdoor |
| Hearth stove | Gaz fireplace, Wood fireplace |
| Pool | Inground |
| Sewage system | Municipal sewer |
| Water supply | Municipality |
| Driveway | Plain paving stone |
| Foundation | Poured concrete |
| Zoning | Residential |
| Rental appliances | Water heater |