825 Rue McDuff, Saint-Amable, QC J0L1N0 $539,000

Frontage
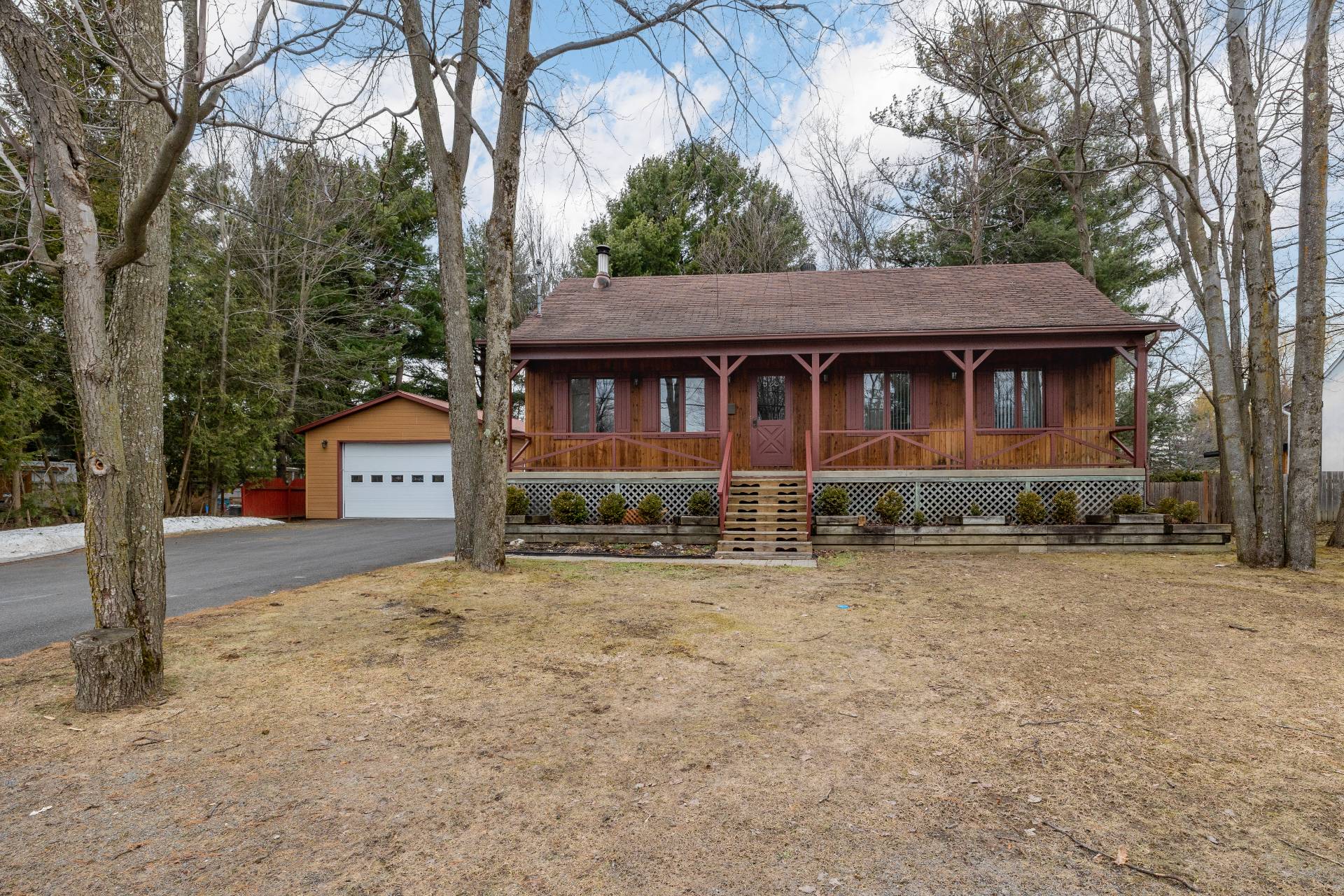
Frontage
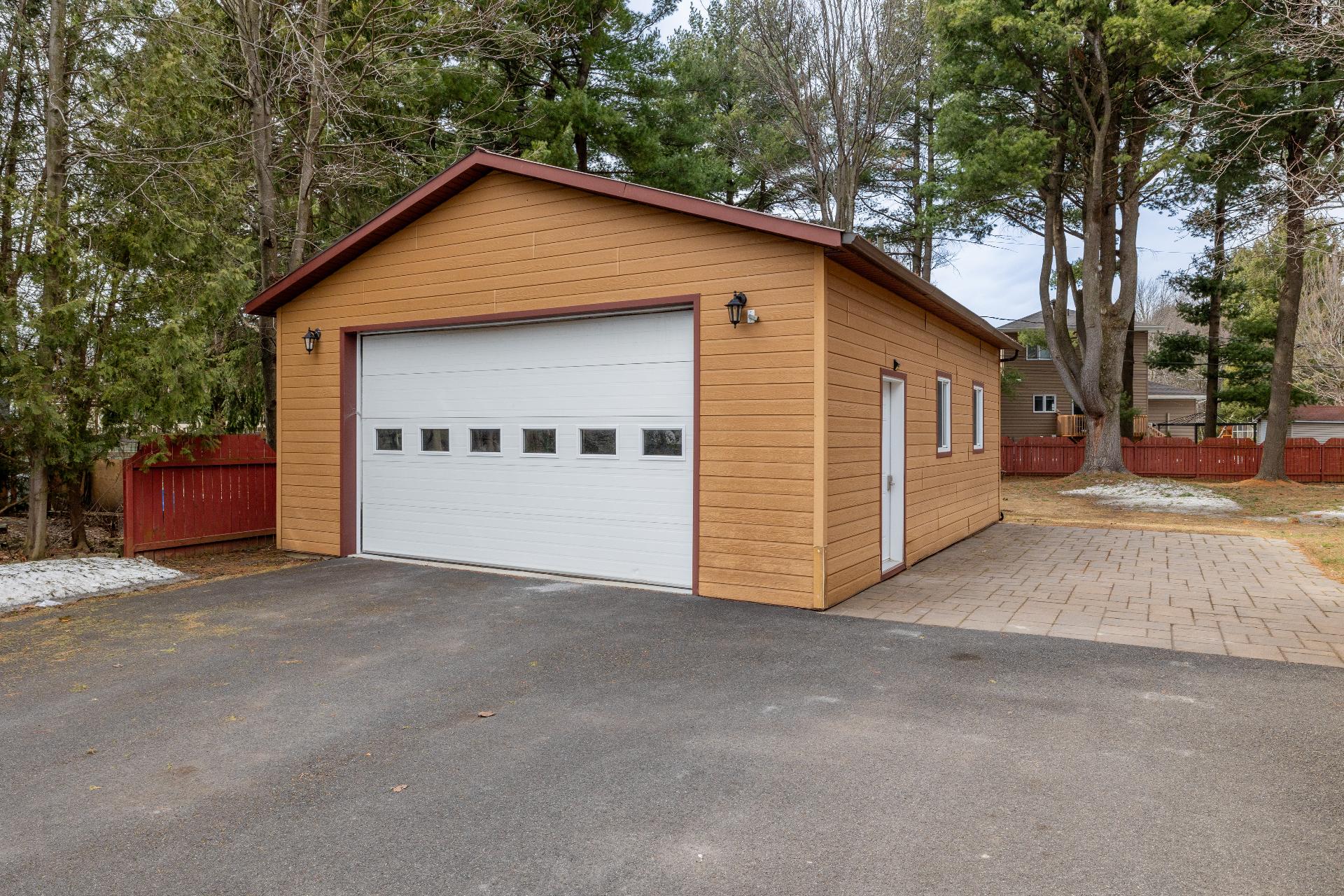
Garage
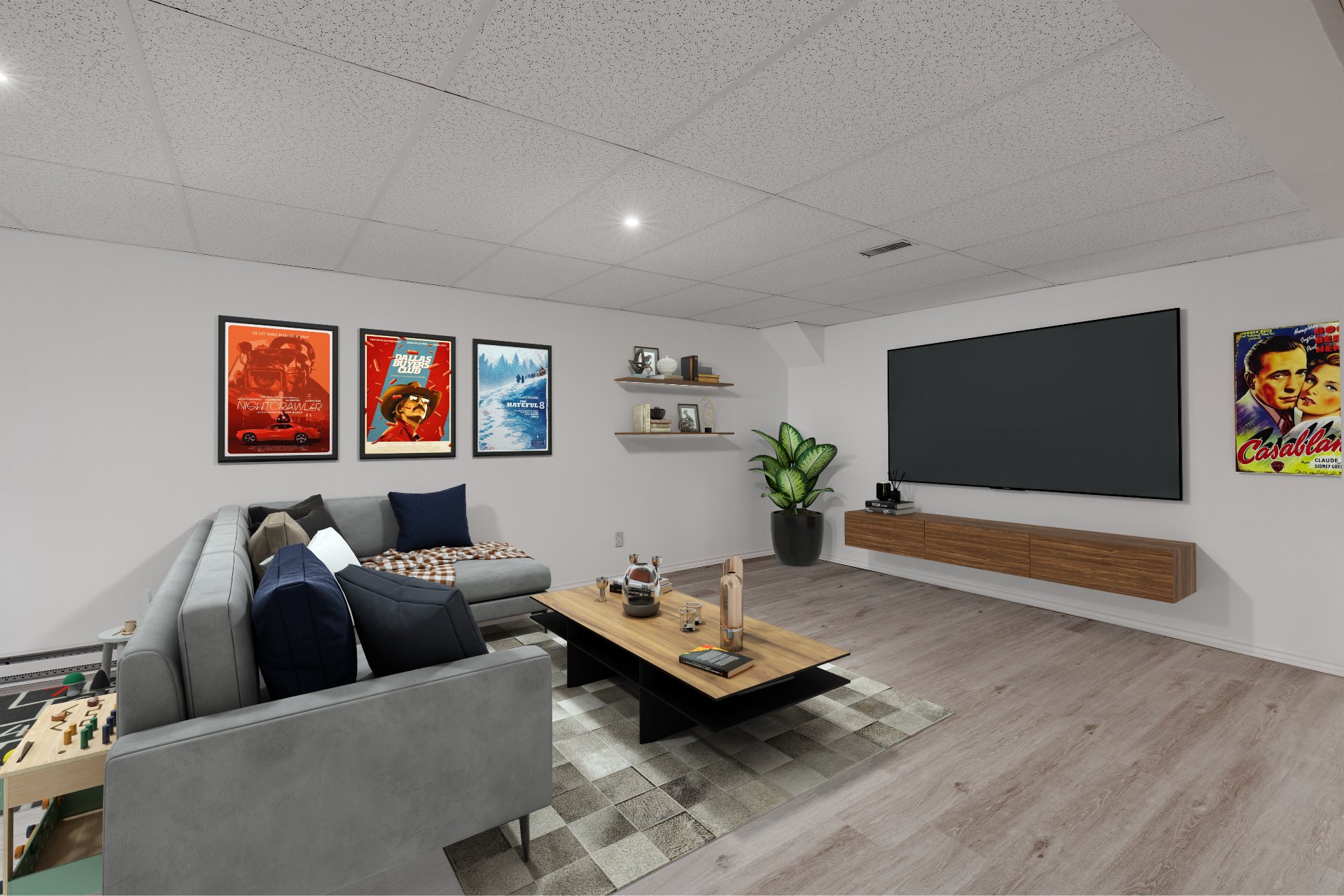
Family room
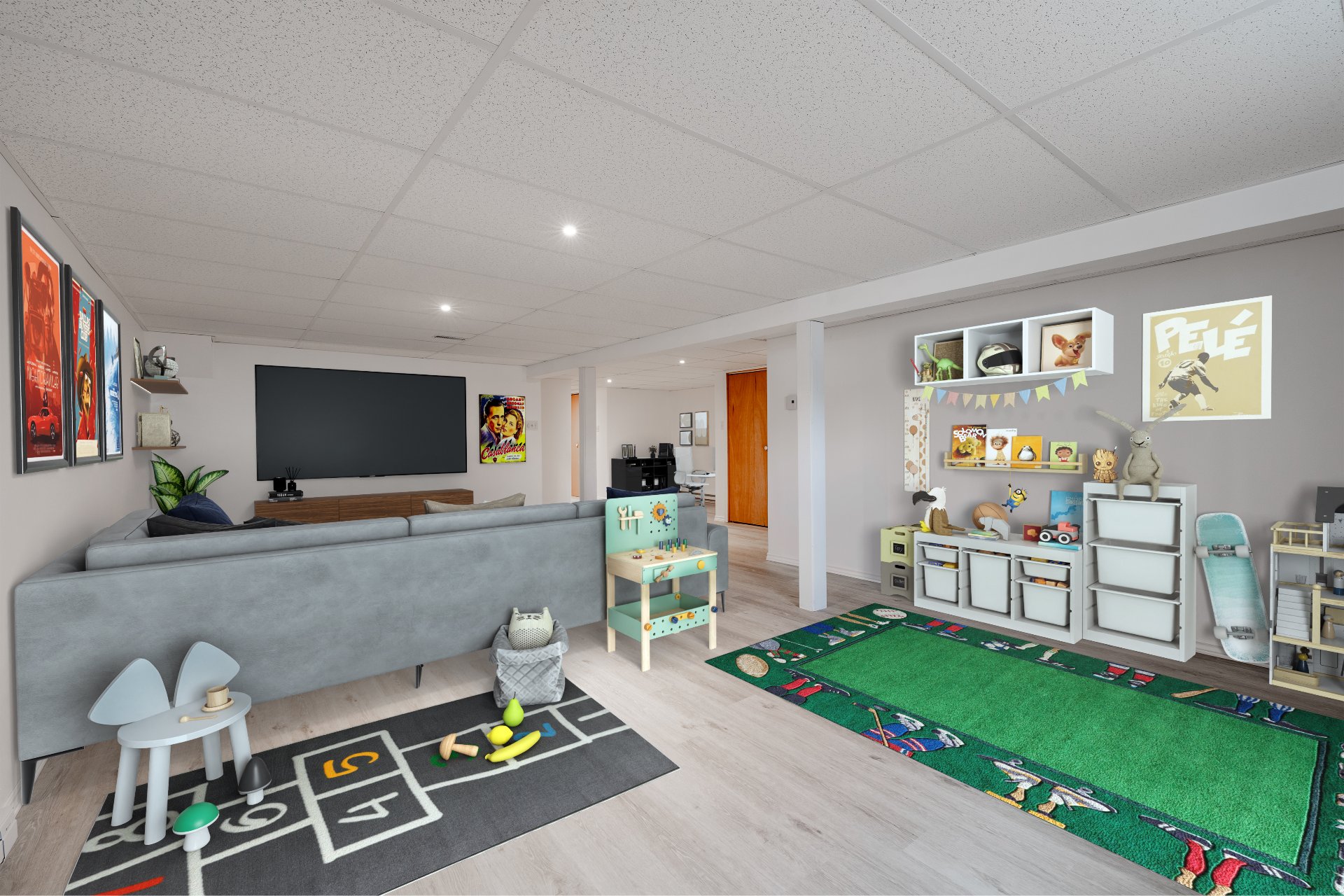
Family room
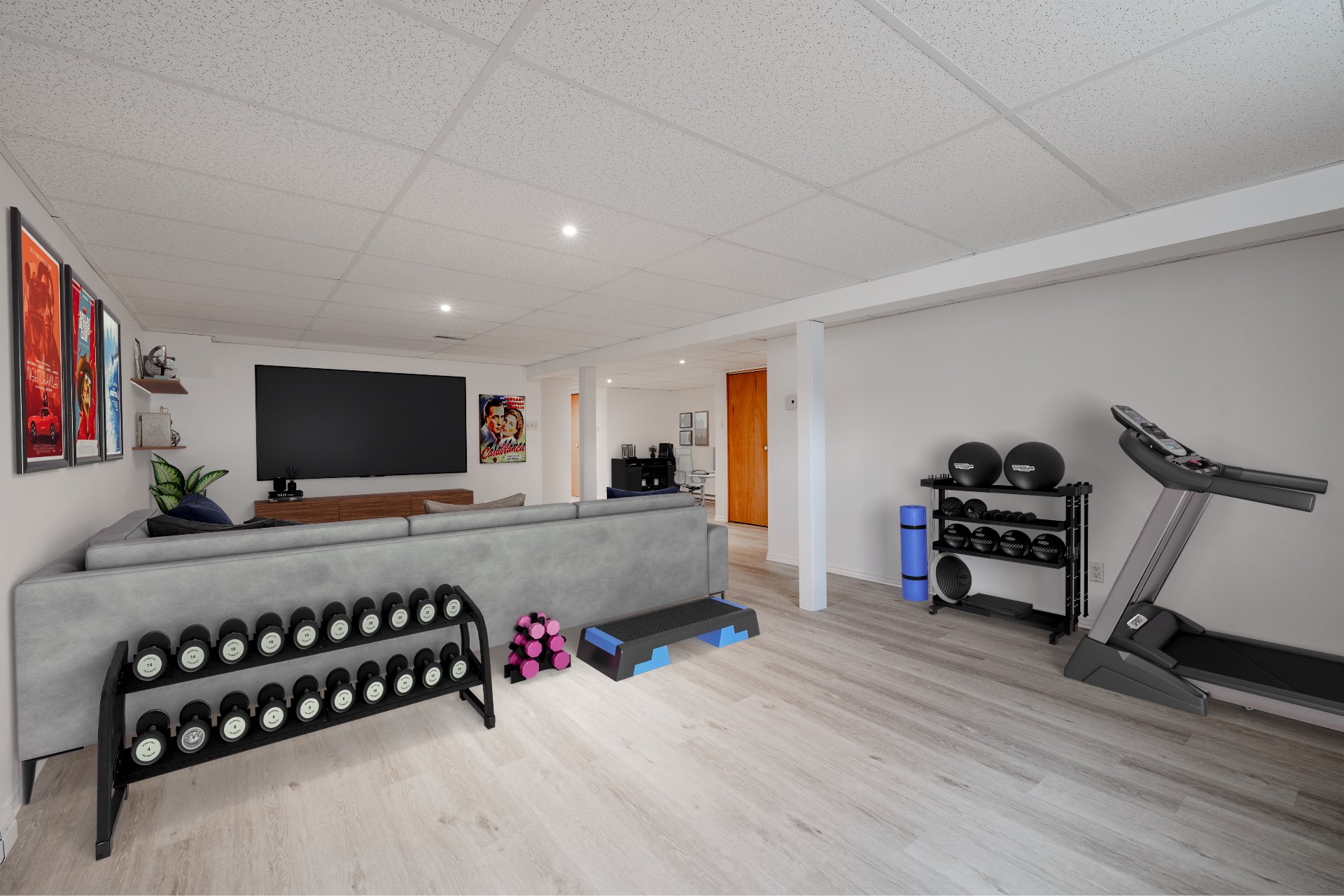
Family room
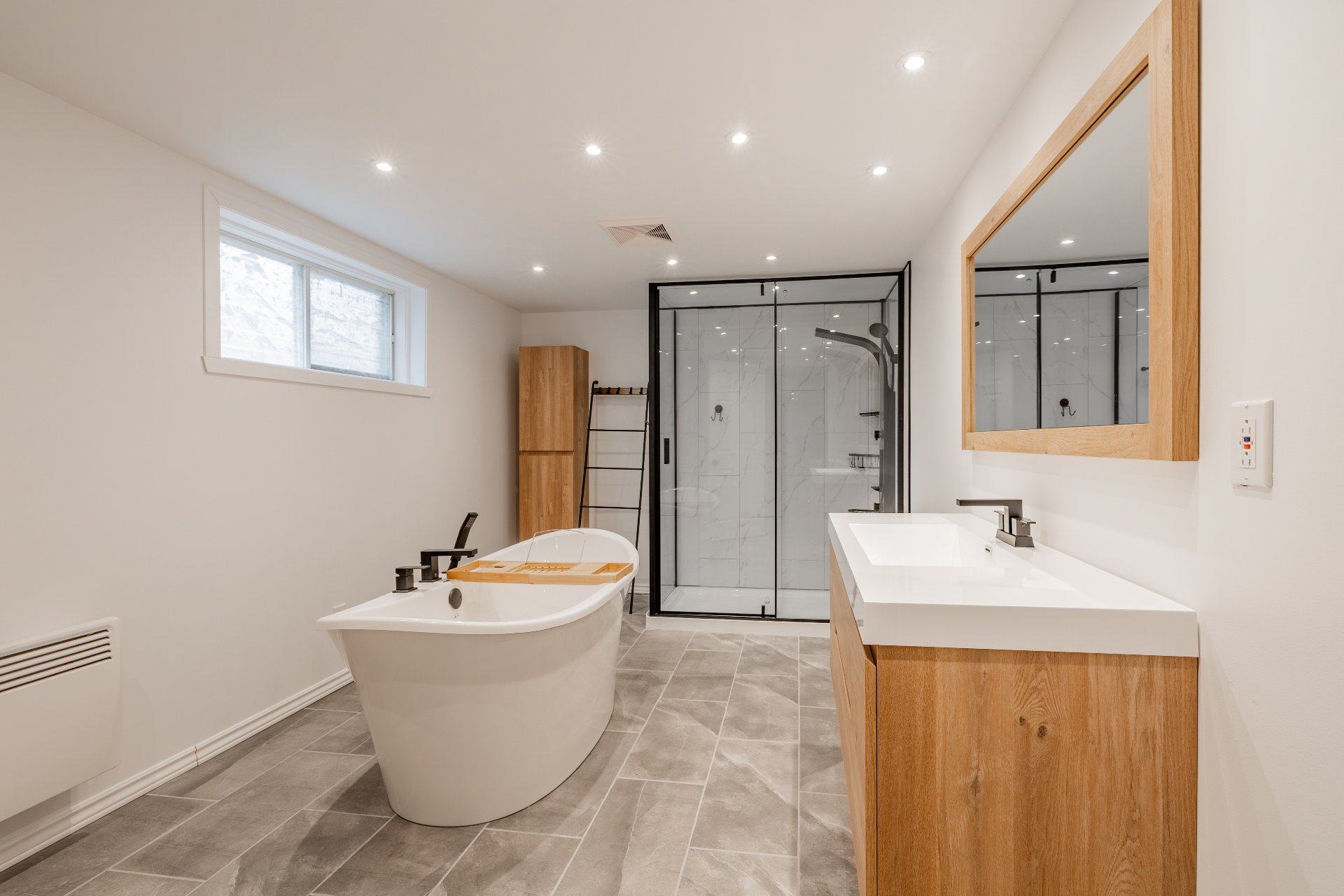
Bathroom
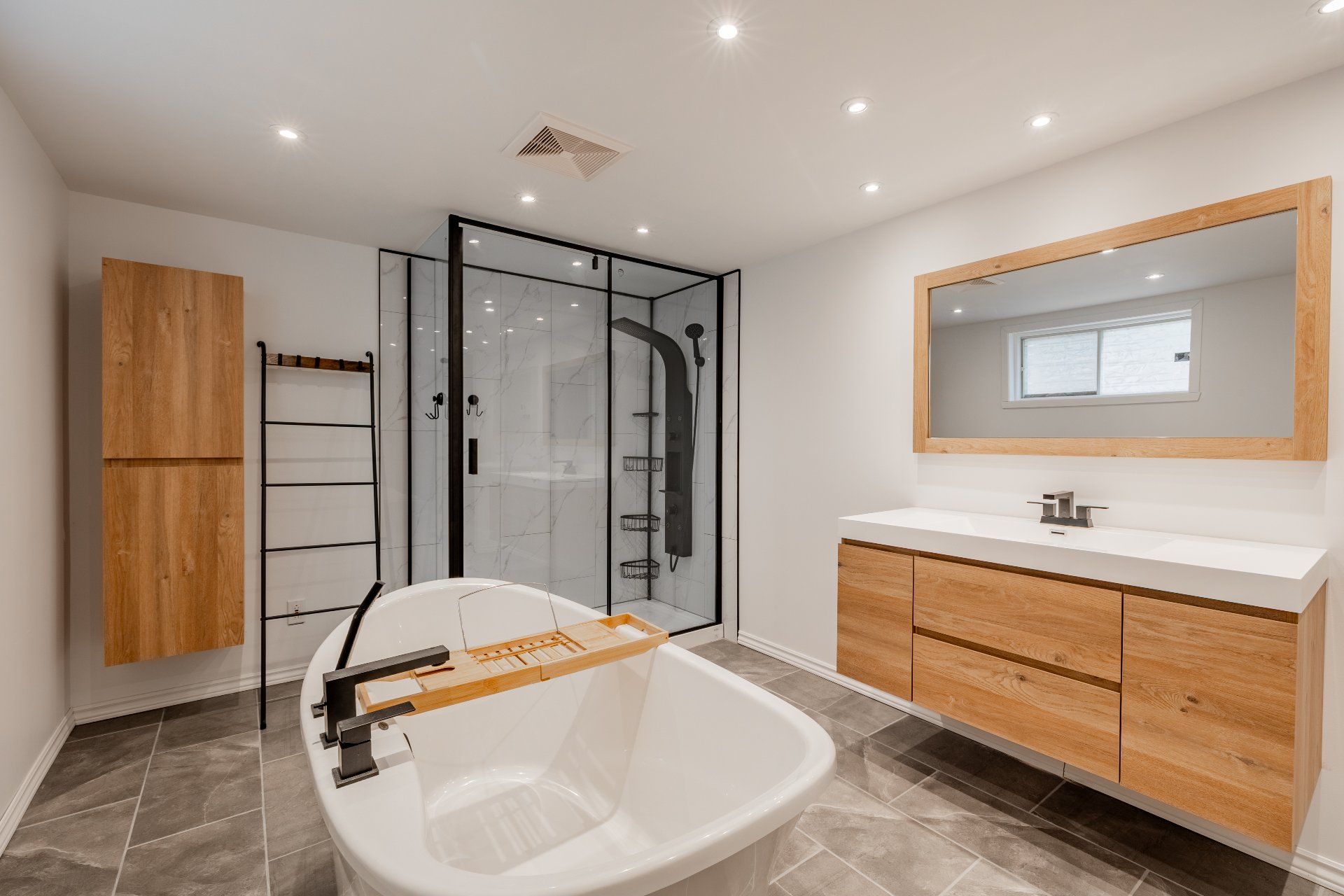
Bathroom
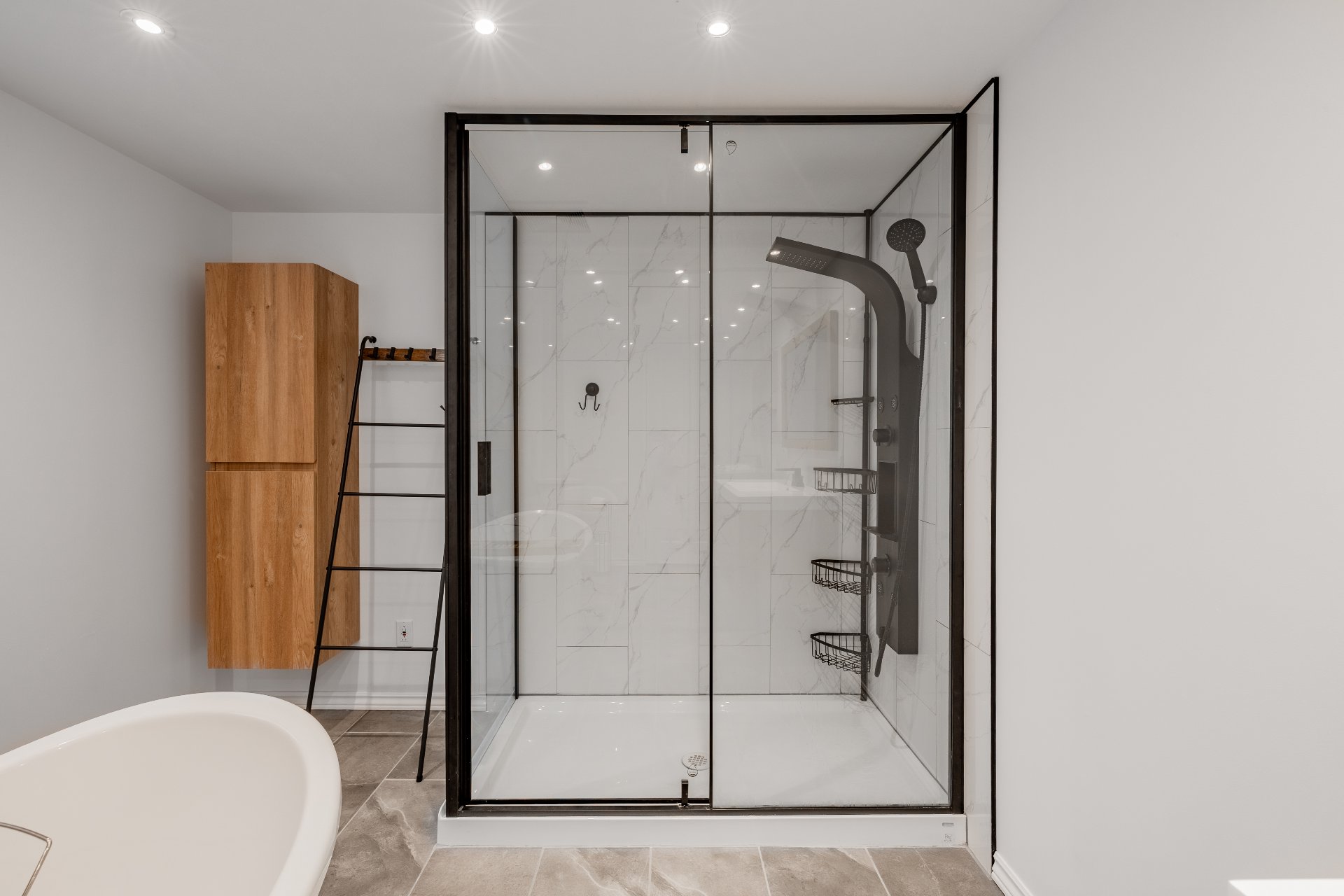
Bathroom
|
|
Sold
Description
Charming property with a double garage and large lot! This home with a recently renovated basement offers 3 bedrooms, open living spaces, and over 15,000 square feet of land. Enjoy the tranquility of the countryside while being close to the city, in a family-friendly neighborhood. With a double garage (24' x 30') and a large shed, this home is perfect for families looking for space. Quick occupancy possible! Contact us to schedule your visit!
Welcome to 825 McDuff Street!
- Large double garage 24' x 30'.
- Large shed for extra storage.
- Over 15,000 sq. ft. fenced yard in a peaceful
neighborhood.
- 3 bedrooms with the possibility of a 4th in the basement.
- Triple patio door for maximum natural light.
- Completely renovated basement, including the bathroom.
- Close to services and amenities!
Book your visit now!!
- Large double garage 24' x 30'.
- Large shed for extra storage.
- Over 15,000 sq. ft. fenced yard in a peaceful
neighborhood.
- 3 bedrooms with the possibility of a 4th in the basement.
- Triple patio door for maximum natural light.
- Completely renovated basement, including the bathroom.
- Close to services and amenities!
Book your visit now!!
Inclusions: Dishwasher, blinds, curtains, and light fixtures.
Exclusions : Workshop vice in the basement.
| BUILDING | |
|---|---|
| Type | Bungalow |
| Style | Detached |
| Dimensions | 7.9x12.86 M |
| Lot Size | 1531.7 MC |
| EXPENSES | |
|---|---|
| Municipal Taxes (2025) | $ 3555 / year |
| School taxes (2025) | $ 239 / year |
|
ROOM DETAILS |
|||
|---|---|---|---|
| Room | Dimensions | Level | Flooring |
| Hallway | 10 x 4 P | Ground Floor | Wood |
| Living room | 16.1 x 12.0 P | Ground Floor | Wood |
| Dining room | 12.11 x 9.11 P | Ground Floor | Wood |
| Kitchen | 10.4 x 9 P | Ground Floor | Ceramic tiles |
| Bathroom | 12.3 x 7.5 P | Ground Floor | Ceramic tiles |
| Primary bedroom | 12.10 x 12.2 P | Ground Floor | Wood |
| Bedroom | 9.6 x 12.2 P | Ground Floor | Wood |
| Bedroom | 8.10 x 9.1 P | Ground Floor | Wood |
| Workshop | 15.3 x 11.10 P | 2nd Floor | Concrete |
| Home office | 4.5 x 9.4 P | 2nd Floor | PVC |
| Family room | 24.4 x 14.10 P | 2nd Floor | PVC |
| Bathroom | 13.11 x 8.10 P | 2nd Floor | Ceramic tiles |
|
CHARACTERISTICS |
|
|---|---|
| Landscaping | Fenced, Fenced, Fenced, Fenced, Fenced |
| Cupboard | Wood, Wood, Wood, Wood, Wood |
| Heating system | Electric baseboard units, Electric baseboard units, Electric baseboard units, Electric baseboard units, Electric baseboard units |
| Water supply | Municipality, Municipality, Municipality, Municipality, Municipality |
| Heating energy | Wood, Electricity, Wood, Electricity, Wood, Electricity, Wood, Electricity, Wood, Electricity |
| Windows | Wood, Wood, Wood, Wood, Wood |
| Foundation | Poured concrete, Poured concrete, Poured concrete, Poured concrete, Poured concrete |
| Hearth stove | Wood burning stove, Wood burning stove, Wood burning stove, Wood burning stove, Wood burning stove |
| Garage | Heated, Detached, Double width or more, Heated, Detached, Double width or more, Heated, Detached, Double width or more, Heated, Detached, Double width or more, Heated, Detached, Double width or more |
| Proximity | Park - green area, Elementary school, High school, Daycare centre, Park - green area, Elementary school, High school, Daycare centre, Park - green area, Elementary school, High school, Daycare centre, Park - green area, Elementary school, High school, Daycare centre, Park - green area, Elementary school, High school, Daycare centre |
| Basement | 6 feet and over, Finished basement, 6 feet and over, Finished basement, 6 feet and over, Finished basement, 6 feet and over, Finished basement, 6 feet and over, Finished basement |
| Parking | Outdoor, Garage, Outdoor, Garage, Outdoor, Garage, Outdoor, Garage, Outdoor, Garage |
| Sewage system | Municipal sewer, Municipal sewer, Municipal sewer, Municipal sewer, Municipal sewer |
| Window type | Crank handle, Tilt and turn, Crank handle, Tilt and turn, Crank handle, Tilt and turn, Crank handle, Tilt and turn, Crank handle, Tilt and turn |
| Roofing | Asphalt shingles, Asphalt shingles, Asphalt shingles, Asphalt shingles, Asphalt shingles |
| Topography | Flat, Flat, Flat, Flat, Flat |
| Zoning | Residential, Residential, Residential, Residential, Residential |
| Driveway | Asphalt, Asphalt, Asphalt, Asphalt, Asphalt |