8166 Rue Ogilvie, Montréal (LaSalle), QC H8P3R4 $849,000
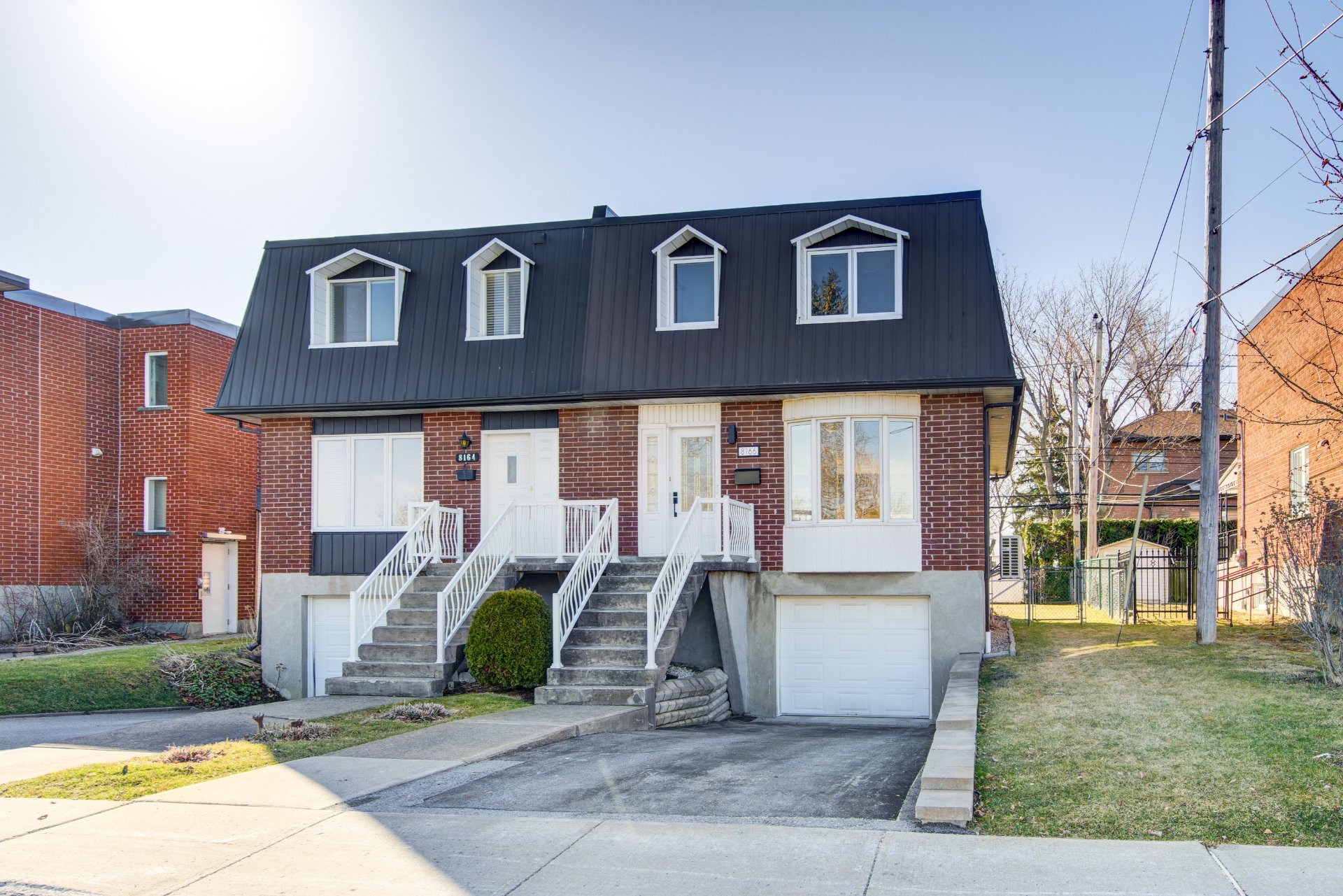
Frontage
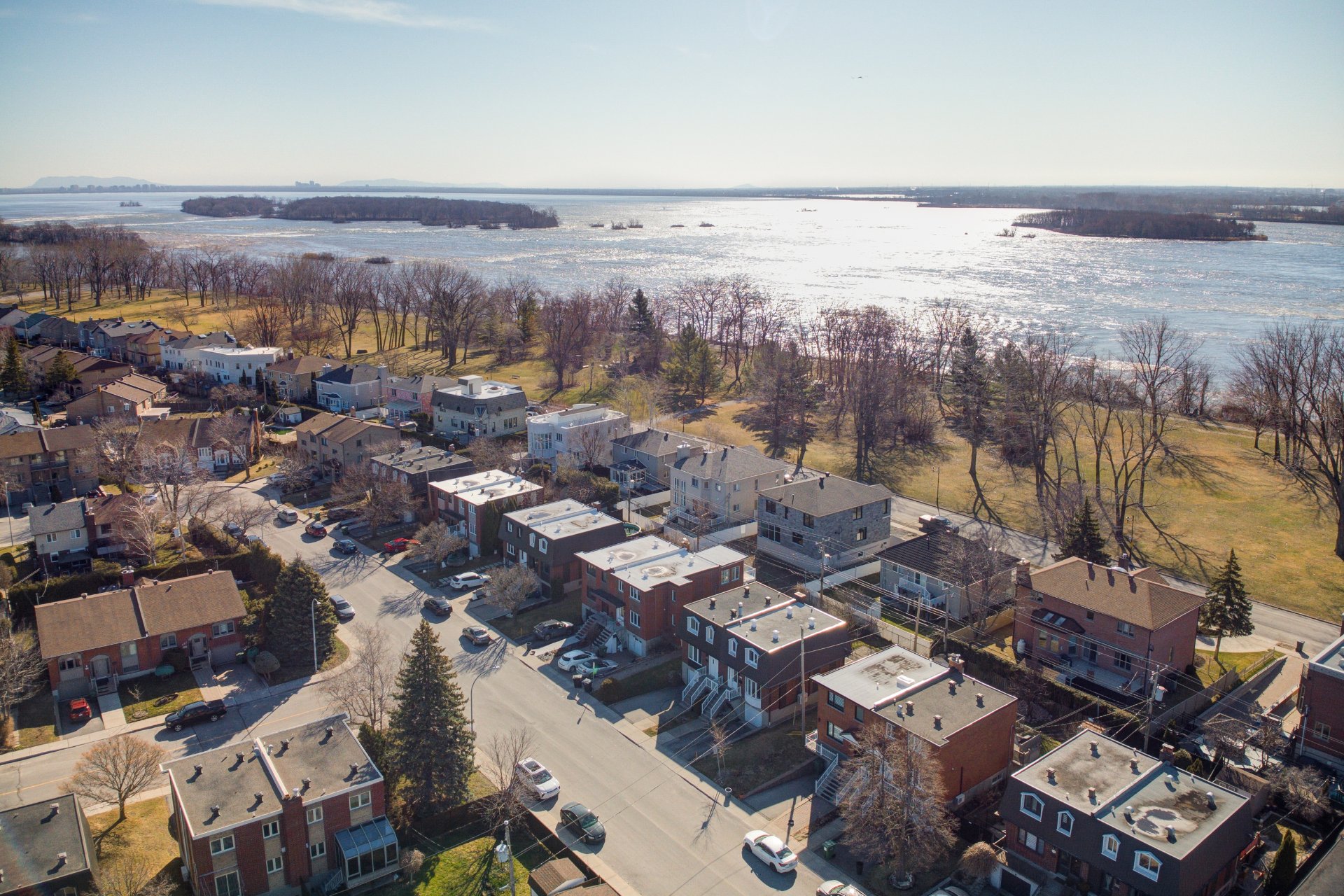
Overall View
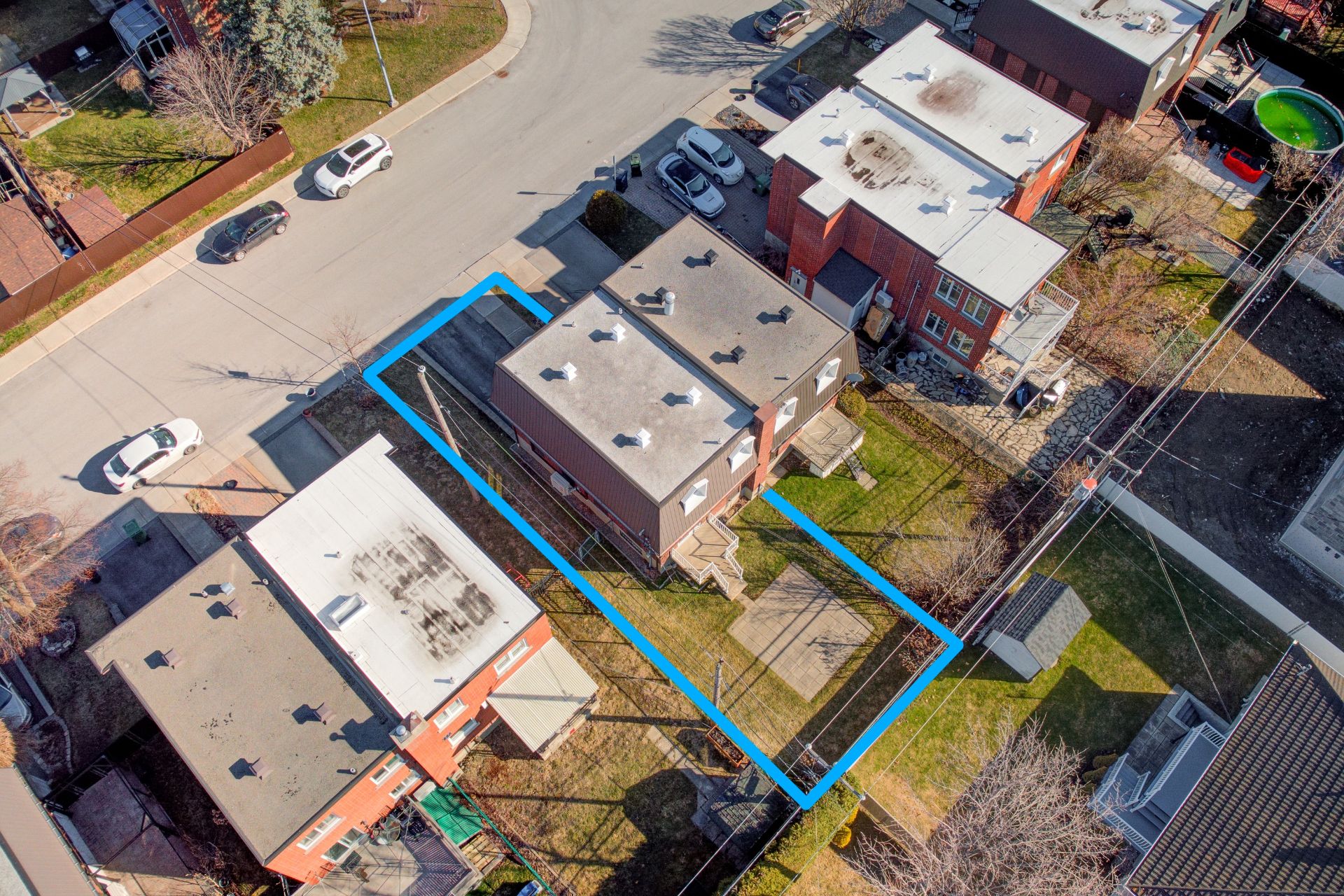
Overall View
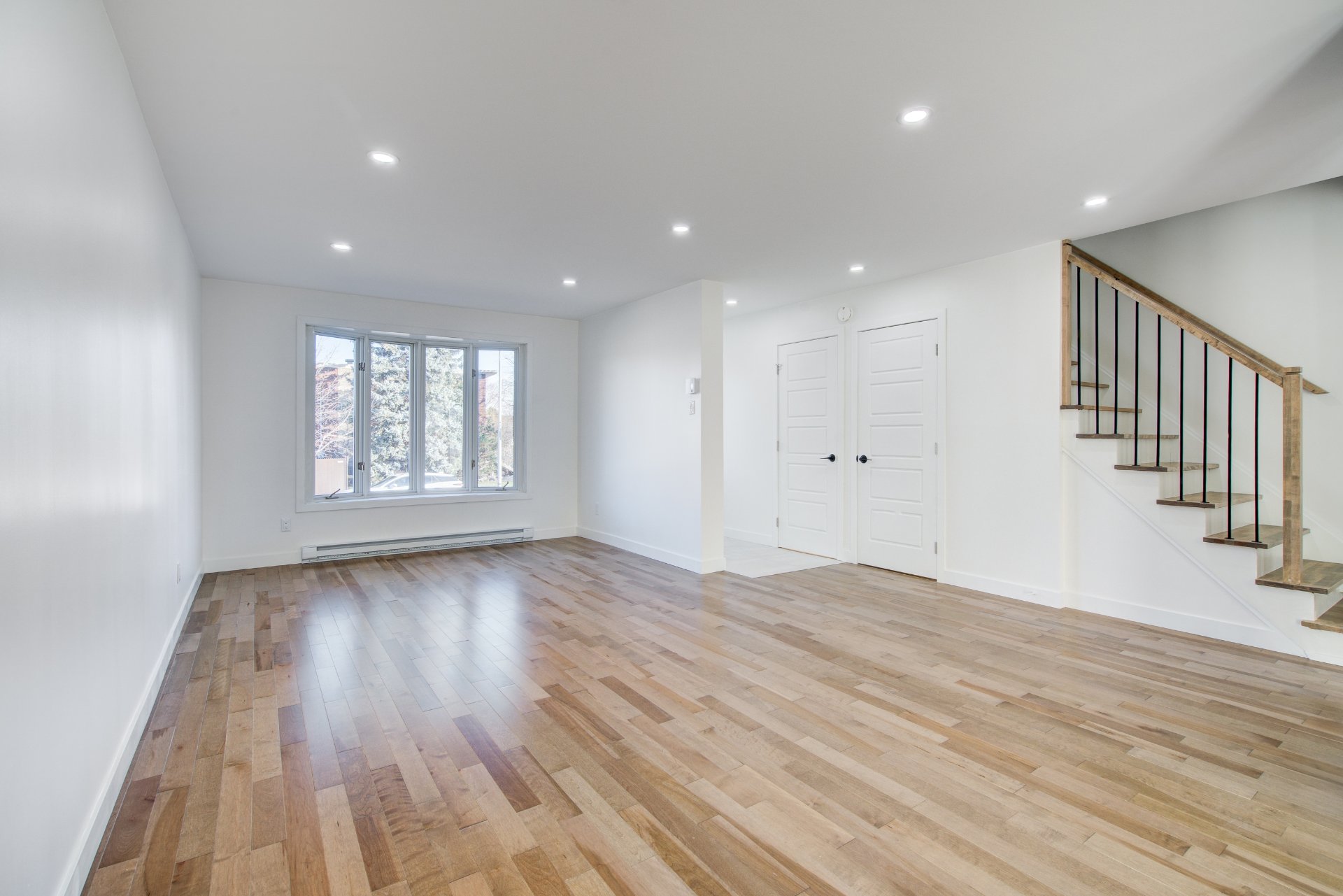
Dining room
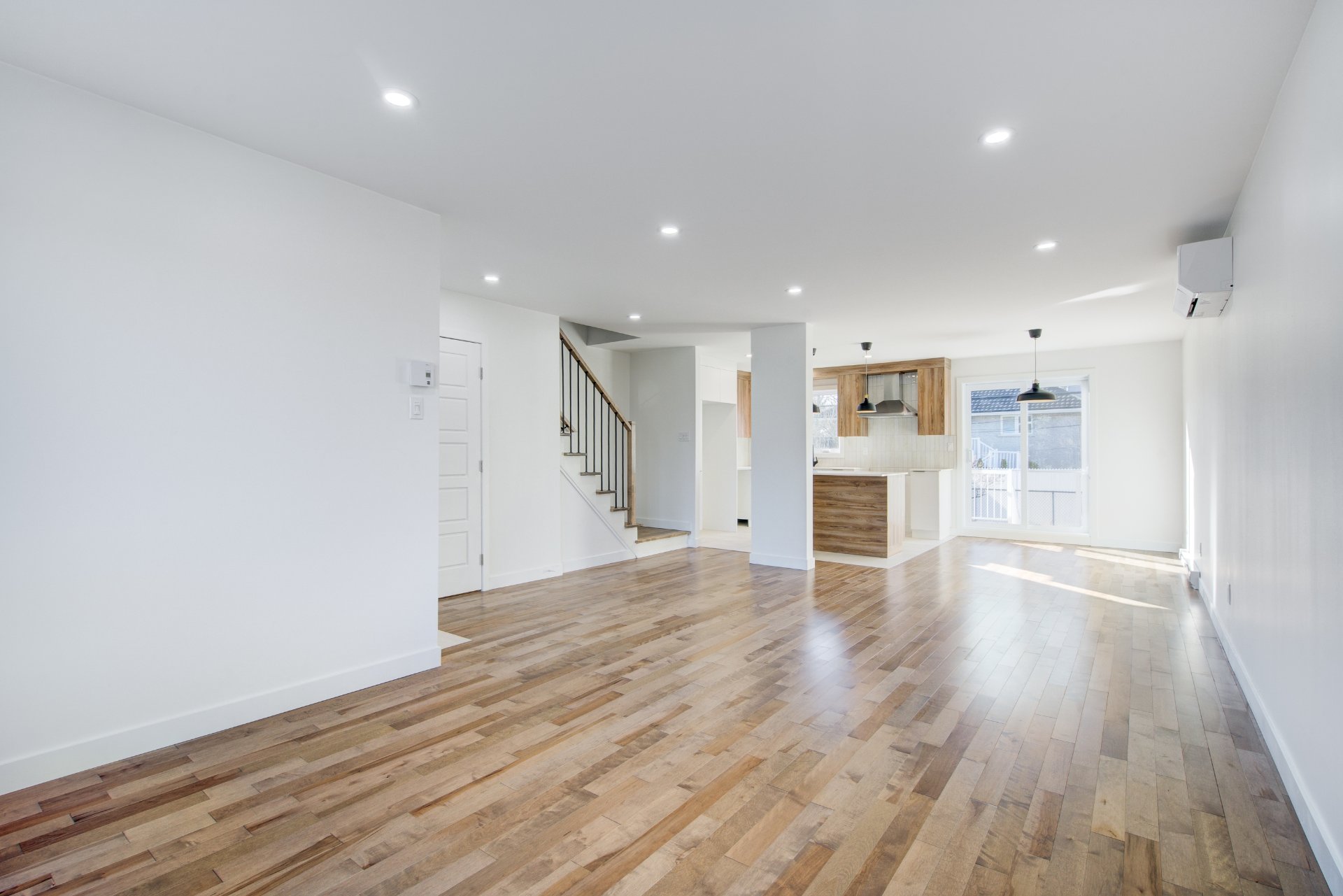
Living room
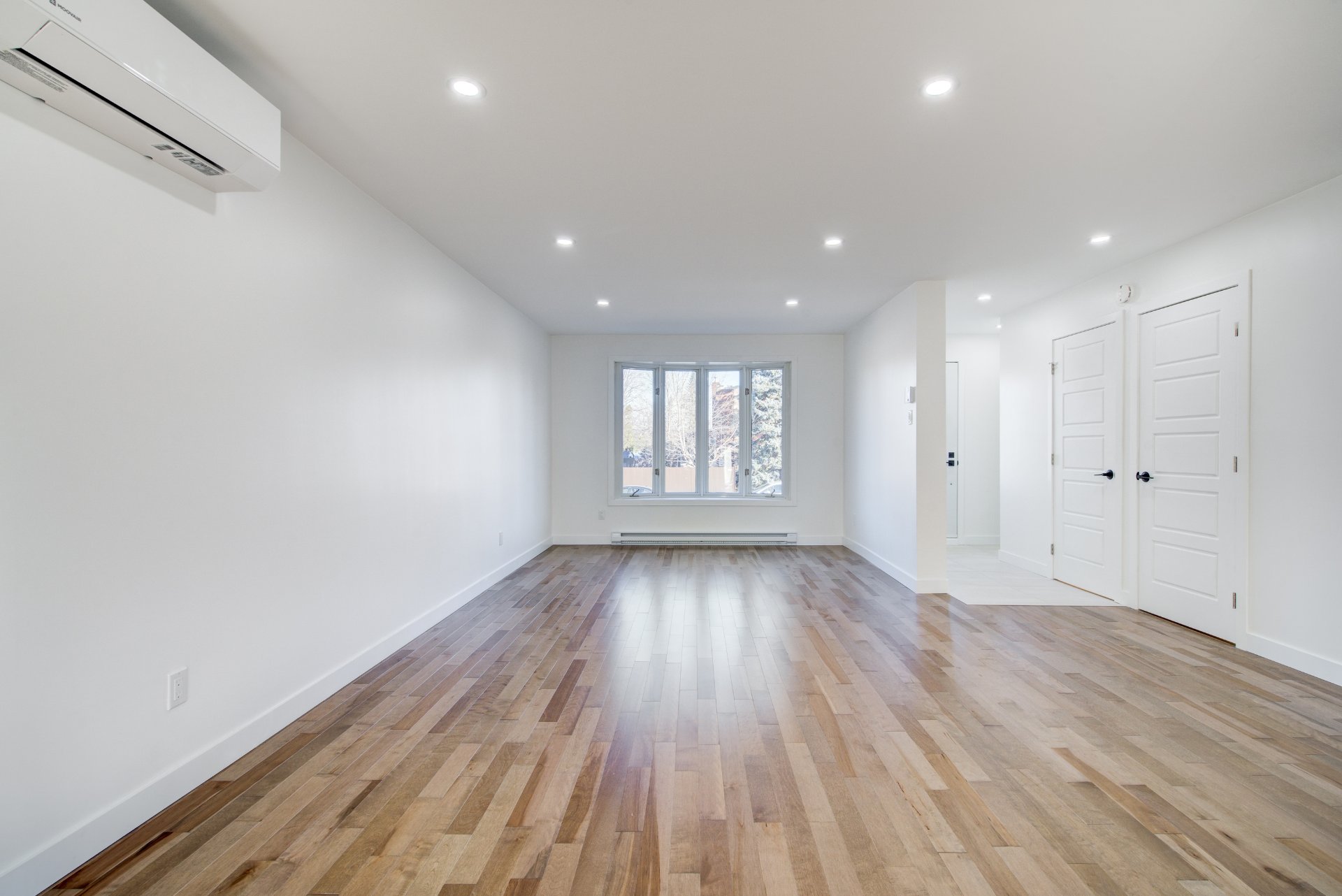
Living room
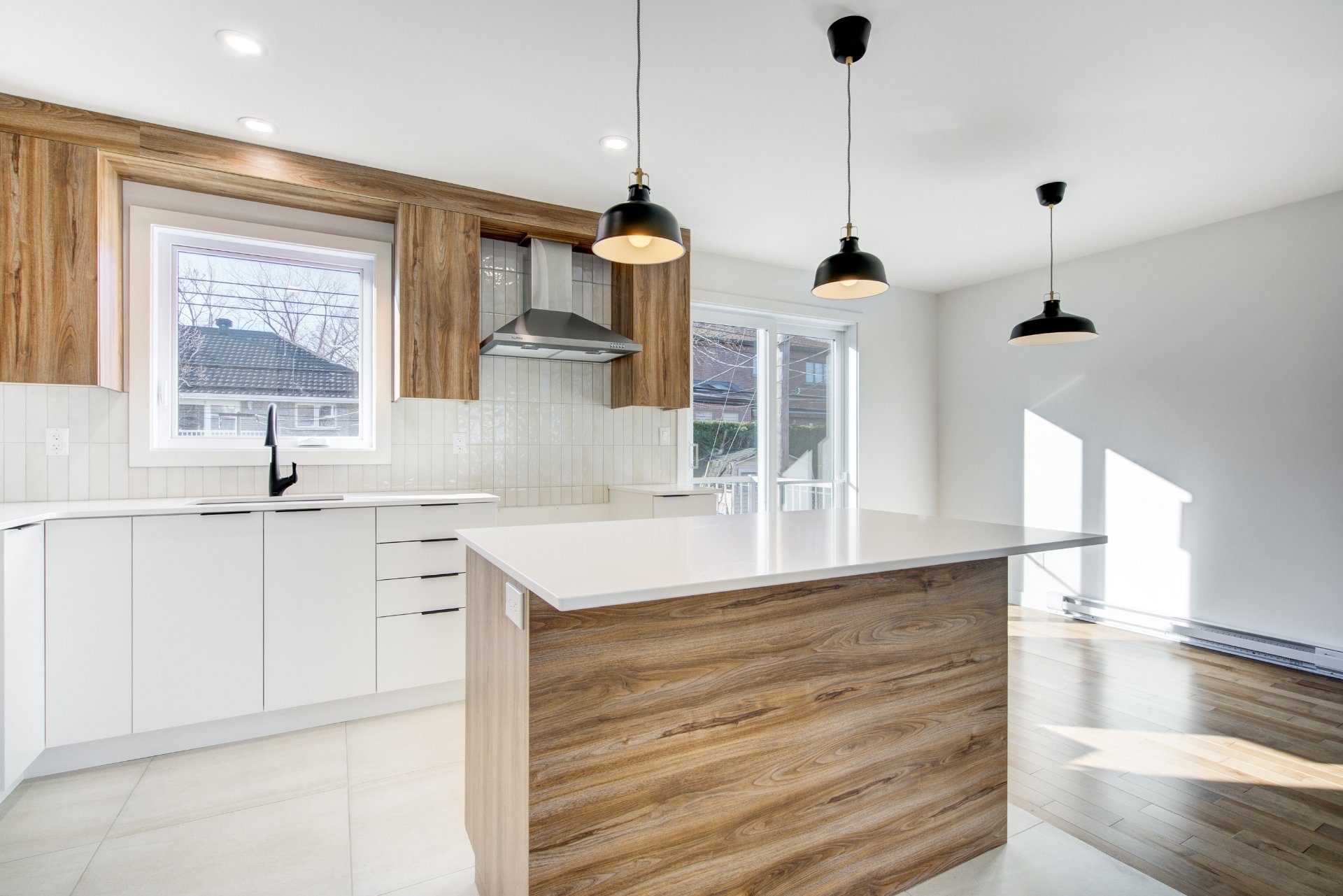
Living room
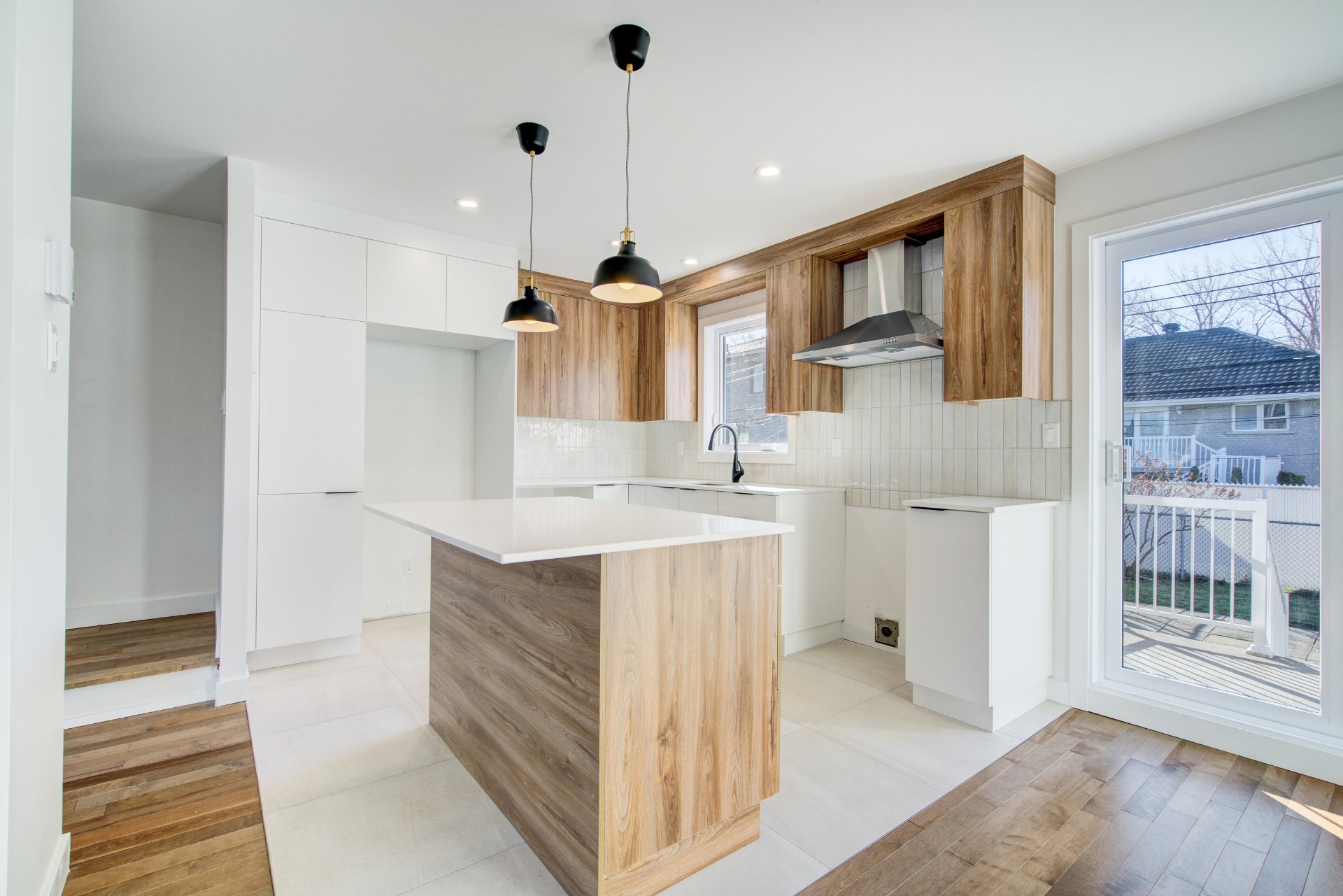
Kitchen
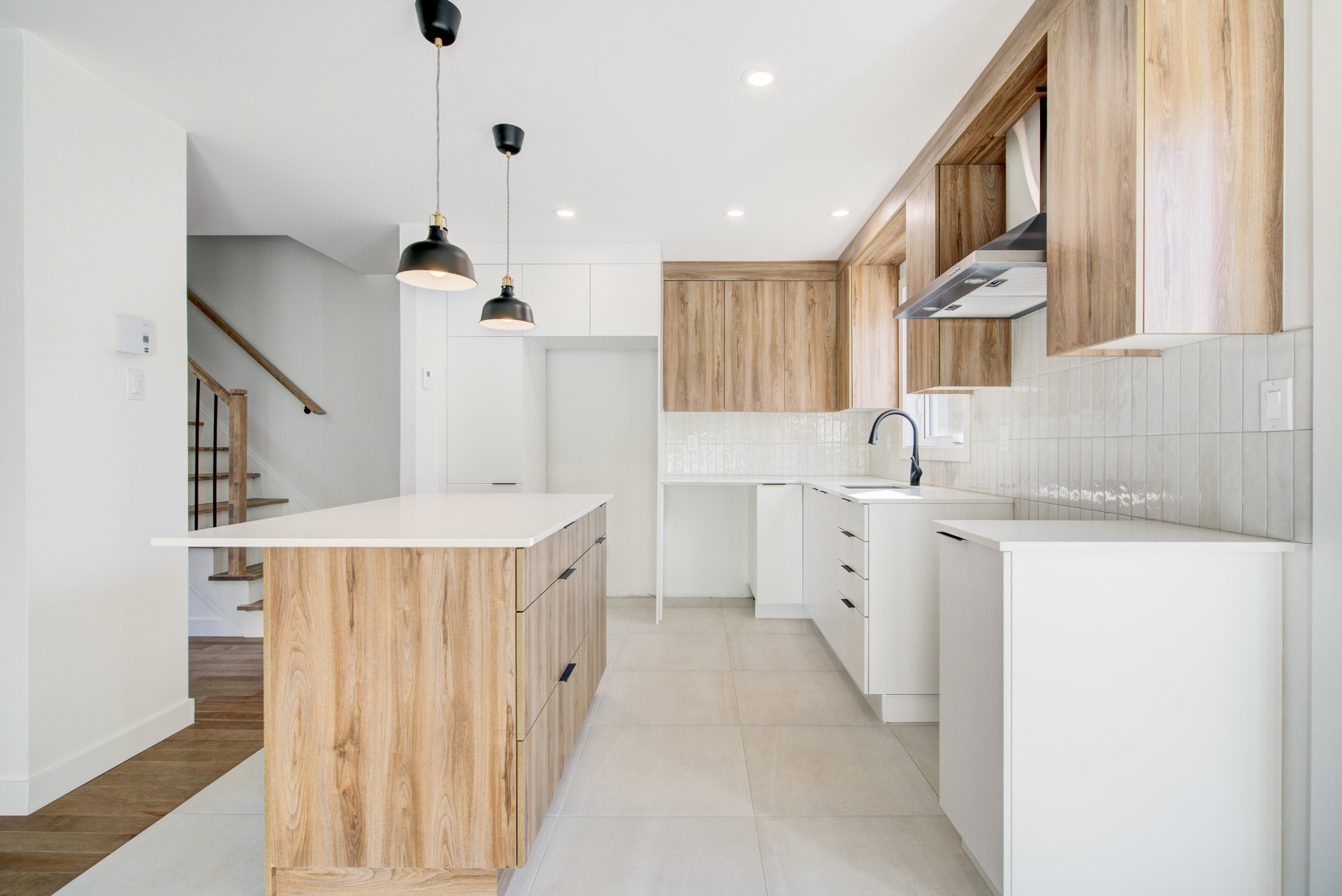
Kitchen
|
|
OPEN HOUSE
Saturday, 19 April, 2025 | 12:00 - 14:00
Description
Rare on the market! This semi-detached home near the waterfront in LaSalle features 3 bedrooms upstairs, 1 bathroom, a powder room, and a garage. Enjoy heated ceramic floors throughout the home, ensuring year-round comfort, along with two wall-mounted heat pumps for efficient climate control.Enjoy a spacious yard and numerous renovations over the years. Close to all amenities--perfect for family living! See ADDENDUM.
Rare on the market! This beautifully maintained
semi-detached home is ideally located near the waterfront
in a quiet, family-friendly area of LaSalle. Featuring 3
spacious bedrooms upstairs, 1 full bathroom, and a
convenient powder room on the main floor, this property
offers comfort and functionality for modern family living.
Enjoy heated ceramic floors throughout the home, ensuring
year-round comfort, along with two wall-mounted heat pumps
for efficient climate control.
Enjoy a bright, inviting layout, a large backyard perfect
for outdoor activities, and the convenience of an attached
garage. Numerous renovations over the years ensure a
move-in-ready experience with updated finishes and
thoughtful upgrades throughout.
Close to schools, parks, public transit, shopping, and all
the amenities LaSalle has to offer--this is the perfect
home for your family. Don't miss this rare opportunity!
DESCRIPTION:
- Bright and airy open concept living space
- Stunning wood floors throughout the home
- Heated ceramic flooring throughout the house
- Movair wall-mounted heat pump (12000btu) on the main floor
- Movair wall-mounted heat pump (9000btu) on the second
floor
- 3 bedrooms on the second floor
- A powder room on the main floor
- A bathroom on the second floor
- An attached garage to fit 1 car
- 1 parking space in the driveway
- Large family room in the basement
- Large backyard for endless possibilities
PROXIMITY:
- Steps away to the waterfront
- Steps away to buses: 61, 110, 112, 350
- Less than 5 minutes by car to daycares: Garderie Le Petit
Monde, Garderie Centre d'Imagination, Garderie Centre de
l'Exploration, Garderie Mini Trésors
- Less than 5 minutes away to primary schools: École
primaire des Découvreurs, École primaire
Notre-Dame-des-Rapides, Allion
- Less than 5 minutes by car to Lasalle Comprehensive High
school
- 7 minutes by car to Cégep André-Laurendeau
- 3 minutes by car to PACC Adult Education Centre and
Vocational Training
- Steps away to Riverside Park with an outdoor pool
- 5 minutes by car to Lasalle Hospital
- Less than 5 minutes by car to IGA and Super C grocery
stores
- Less than 5 minutes by car to Jean Coutu and Pharmaprix
pharmacies
- Within walking distance to several stores, fast food
restaurants, Tim Hortons, etc.
semi-detached home is ideally located near the waterfront
in a quiet, family-friendly area of LaSalle. Featuring 3
spacious bedrooms upstairs, 1 full bathroom, and a
convenient powder room on the main floor, this property
offers comfort and functionality for modern family living.
Enjoy heated ceramic floors throughout the home, ensuring
year-round comfort, along with two wall-mounted heat pumps
for efficient climate control.
Enjoy a bright, inviting layout, a large backyard perfect
for outdoor activities, and the convenience of an attached
garage. Numerous renovations over the years ensure a
move-in-ready experience with updated finishes and
thoughtful upgrades throughout.
Close to schools, parks, public transit, shopping, and all
the amenities LaSalle has to offer--this is the perfect
home for your family. Don't miss this rare opportunity!
DESCRIPTION:
- Bright and airy open concept living space
- Stunning wood floors throughout the home
- Heated ceramic flooring throughout the house
- Movair wall-mounted heat pump (12000btu) on the main floor
- Movair wall-mounted heat pump (9000btu) on the second
floor
- 3 bedrooms on the second floor
- A powder room on the main floor
- A bathroom on the second floor
- An attached garage to fit 1 car
- 1 parking space in the driveway
- Large family room in the basement
- Large backyard for endless possibilities
PROXIMITY:
- Steps away to the waterfront
- Steps away to buses: 61, 110, 112, 350
- Less than 5 minutes by car to daycares: Garderie Le Petit
Monde, Garderie Centre d'Imagination, Garderie Centre de
l'Exploration, Garderie Mini Trésors
- Less than 5 minutes away to primary schools: École
primaire des Découvreurs, École primaire
Notre-Dame-des-Rapides, Allion
- Less than 5 minutes by car to Lasalle Comprehensive High
school
- 7 minutes by car to Cégep André-Laurendeau
- 3 minutes by car to PACC Adult Education Centre and
Vocational Training
- Steps away to Riverside Park with an outdoor pool
- 5 minutes by car to Lasalle Hospital
- Less than 5 minutes by car to IGA and Super C grocery
stores
- Less than 5 minutes by car to Jean Coutu and Pharmaprix
pharmacies
- Within walking distance to several stores, fast food
restaurants, Tim Hortons, etc.
Inclusions: Light fixtures
Exclusions : N/A
| BUILDING | |
|---|---|
| Type | Two or more storey |
| Style | Semi-detached |
| Dimensions | 6.1x10.06 M |
| Lot Size | 249.5 MC |
| EXPENSES | |
|---|---|
| Municipal Taxes (2025) | $ 3672 / year |
| School taxes (2025) | $ 458 / year |
|
ROOM DETAILS |
|||
|---|---|---|---|
| Room | Dimensions | Level | Flooring |
| Hallway | 6.8 x 8.8 P | Ground Floor | Ceramic tiles |
| Washroom | 2.11 x 5.4 P | Ground Floor | Ceramic tiles |
| Living room | 11.1 x 21.5 P | Ground Floor | Wood |
| Dining room | 7.8 x 9.4 P | Ground Floor | Wood |
| Kitchen | 10.9 x 9.5 P | Ground Floor | Ceramic tiles |
| Bathroom | 8.4 x 6.2 P | 2nd Floor | Ceramic tiles |
| Primary bedroom | 11.5 x 13.3 P | 2nd Floor | Wood |
| Bedroom | 10.0 x 15.6 P | 2nd Floor | Wood |
| Bedroom | 8.6 x 12.0 P | 2nd Floor | Wood |
| Other | 7.1 x 12.5 P | 2nd Floor | Wood |
| Family room | 18.5 x 10.9 P | Basement | Concrete |
| Other | 7.1 x 19.1 P | Basement | Concrete |
|
CHARACTERISTICS |
|
|---|---|
| Heating system | Electric baseboard units, Electric baseboard units, Electric baseboard units, Electric baseboard units, Electric baseboard units |
| Water supply | Municipality, Municipality, Municipality, Municipality, Municipality |
| Garage | Heated, Fitted, Single width, Heated, Fitted, Single width, Heated, Fitted, Single width, Heated, Fitted, Single width, Heated, Fitted, Single width |
| Proximity | Highway, Cegep, Hospital, Park - green area, Elementary school, High school, Public transport, Bicycle path, Daycare centre, Highway, Cegep, Hospital, Park - green area, Elementary school, High school, Public transport, Bicycle path, Daycare centre, Highway, Cegep, Hospital, Park - green area, Elementary school, High school, Public transport, Bicycle path, Daycare centre, Highway, Cegep, Hospital, Park - green area, Elementary school, High school, Public transport, Bicycle path, Daycare centre, Highway, Cegep, Hospital, Park - green area, Elementary school, High school, Public transport, Bicycle path, Daycare centre |
| Basement | 6 feet and over, 6 feet and over, 6 feet and over, 6 feet and over, 6 feet and over |
| Parking | Outdoor, Garage, Outdoor, Garage, Outdoor, Garage, Outdoor, Garage, Outdoor, Garage |
| Sewage system | Municipal sewer, Municipal sewer, Municipal sewer, Municipal sewer, Municipal sewer |
| Window type | Sliding, Crank handle, French window, Sliding, Crank handle, French window, Sliding, Crank handle, French window, Sliding, Crank handle, French window, Sliding, Crank handle, French window |
| Zoning | Residential, Residential, Residential, Residential, Residential |
| Equipment available | Wall-mounted heat pump, Wall-mounted heat pump, Wall-mounted heat pump, Wall-mounted heat pump, Wall-mounted heat pump |