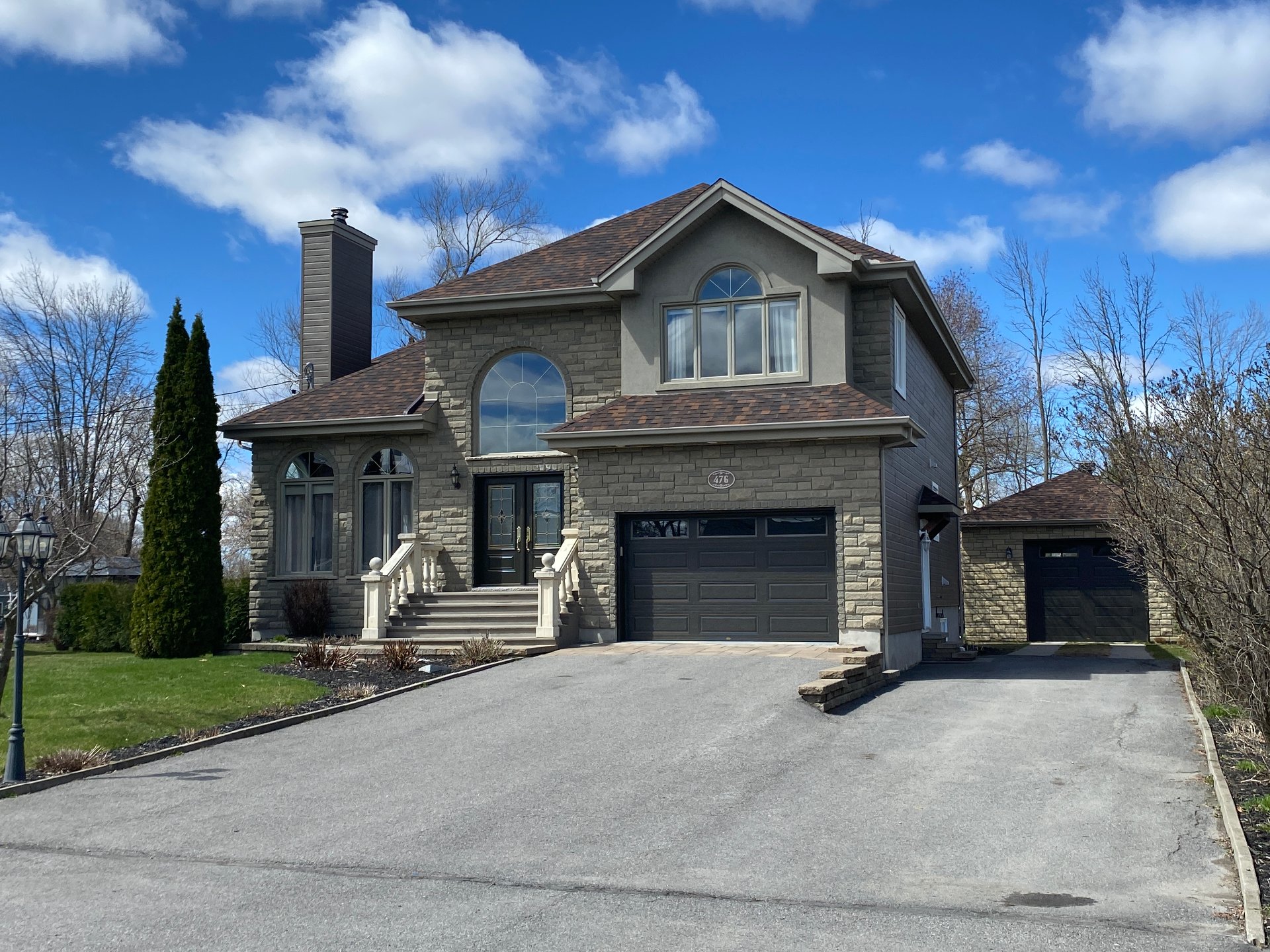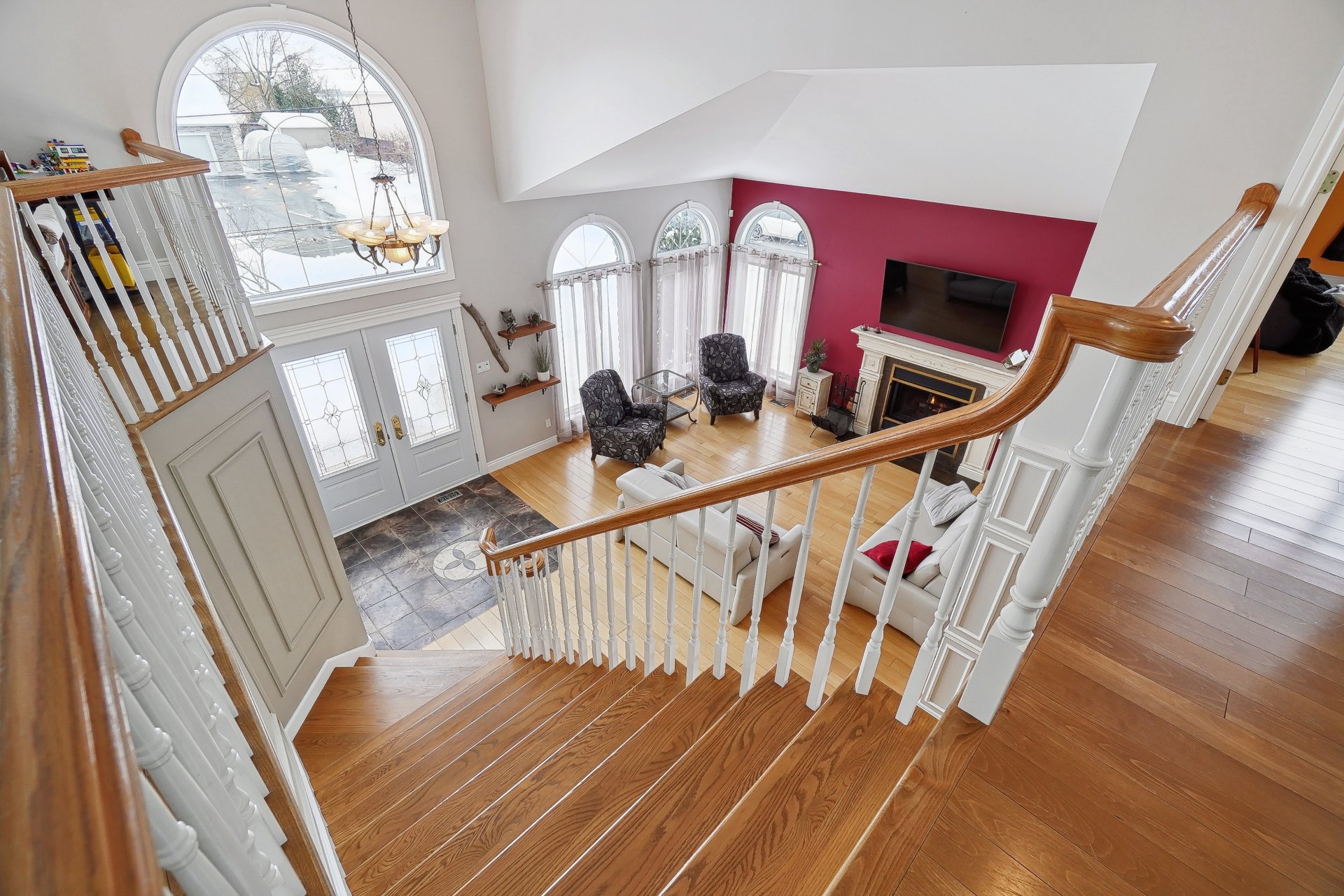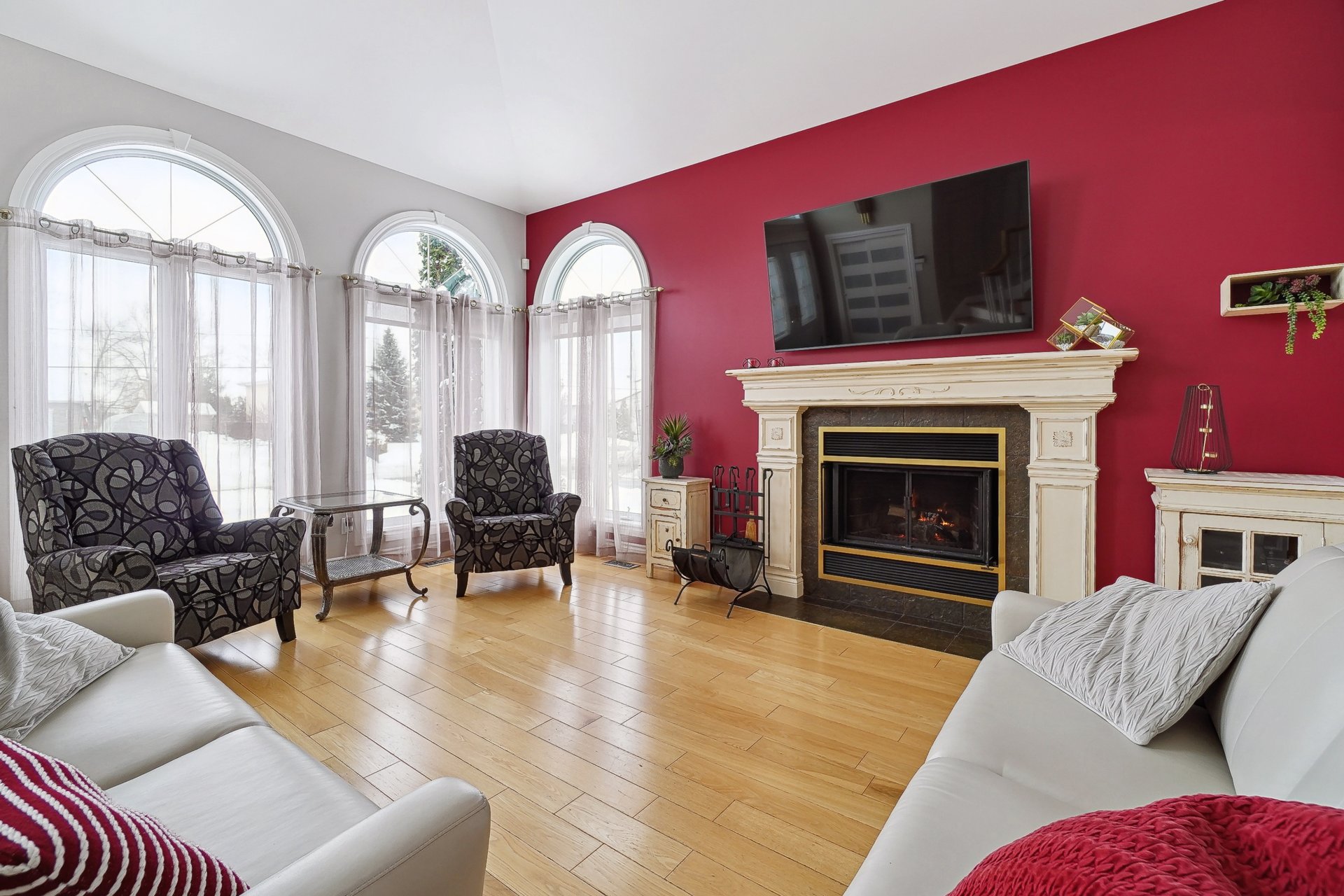476 Rue des Riverains, Lavaltrie, QC J5T1H8 $809,000

Frontage

Frontage

Staircase

Hallway

Staircase

Staircase

Living room

Living room

Living room
|
|
Description
Inclusions:
Exclusions : N/A
| BUILDING | |
|---|---|
| Type | Two or more storey |
| Style | Detached |
| Dimensions | 44.11x40.6 P |
| Lot Size | 22525.6 PC |
| EXPENSES | |
|---|---|
| Municipal Taxes (2024) | $ 5445 / year |
| School taxes (2024) | $ 439 / year |
|
ROOM DETAILS |
|||
|---|---|---|---|
| Room | Dimensions | Level | Flooring |
| Hallway | 2.16 x 2.01 M | Ground Floor | Ceramic tiles |
| Living room | 5.87 x 5.23 M | Ground Floor | Wood |
| Kitchen | 5 x 3.68 M | Ground Floor | Ceramic tiles |
| Dining room | 3.78 x 4.19 M | Ground Floor | Wood |
| Bedroom | 4.37 x 3.66 M | Ground Floor | Wood |
| Bathroom | 3.20 x 2.57 M | Ground Floor | Ceramic tiles |
| Mezzanine | 7.44 x 4.88 M | 2nd Floor | Wood |
| Primary bedroom | 4.98 x 4.17 M | 2nd Floor | Wood |
| Bedroom | 3.96 x 3.56 M | 2nd Floor | Wood |
| Bathroom | 4.98 x 3.12 M | 2nd Floor | Ceramic tiles |
| Family room | 5.18 x 3.28 M | Basement | Floating floor |
| Playroom | 3.76 x 3.38 M | Basement | Ceramic tiles |
| Washroom | 2.54 x 1.55 M | Basement | Floating floor |
| Den | 5.08 x 3.66 M | Basement | Floating floor |
| Workshop | 7.82 x 4.37 M | Basement | Concrete |
| Cellar / Cold room | 3.35 x 2.13 M | Basement | Concrete |
| Storage | 3.23 x 1.88 M | Basement | Concrete |
|
CHARACTERISTICS |
|
|---|---|
| Landscaping | Fenced |
| Water supply | Municipality |
| Heating energy | Wood, Electricity |
| Foundation | Poured concrete |
| Hearth stove | Wood fireplace |
| Garage | Attached, Double width or more |
| Distinctive features | Water access, Wooded lot: hardwood trees, Waterfront |
| Pool | Inground |
| Proximity | Park - green area, Elementary school, High school, Public transport, Bicycle path, Cross-country skiing, Daycare centre, Snowmobile trail, ATV trail |
| Parking | Outdoor, Garage |
| Sewage system | Municipal sewer |
| Roofing | Asphalt shingles |
| Topography | Flat |
| View | Water |
| Zoning | Residential |
| Driveway | Asphalt |