40 Ch. du Mont Owl's Head, Potton, QC J0X1X0 $925,000
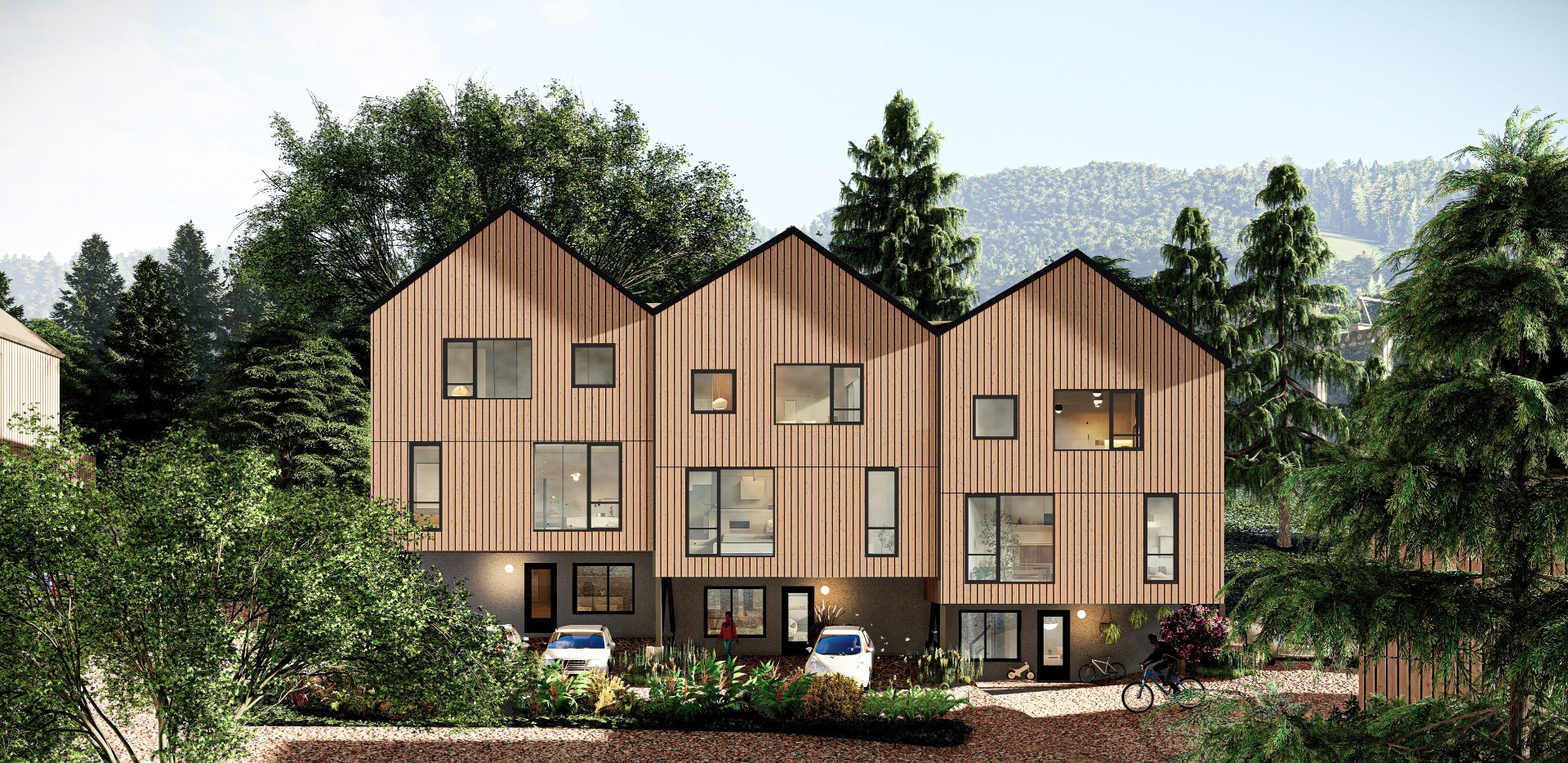
Frontage
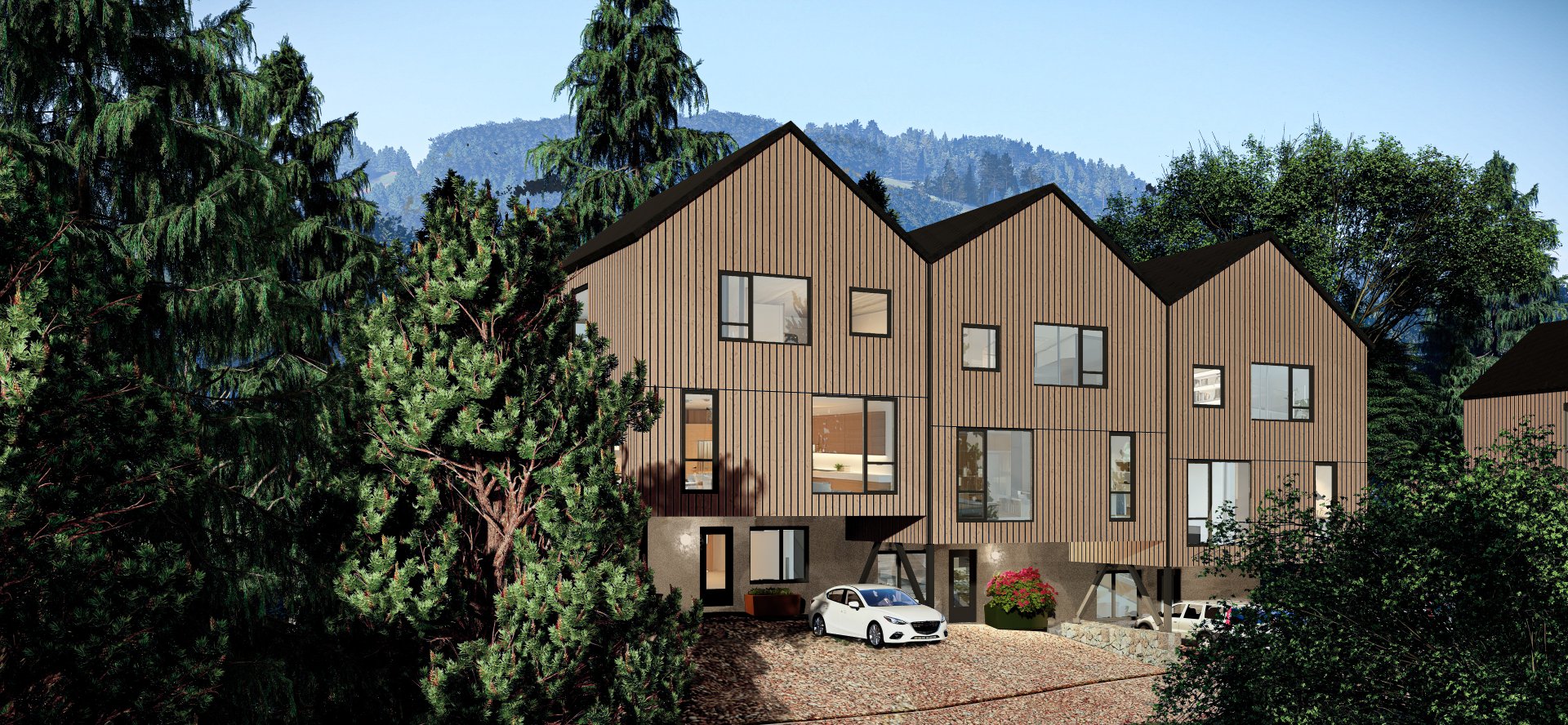
Frontage
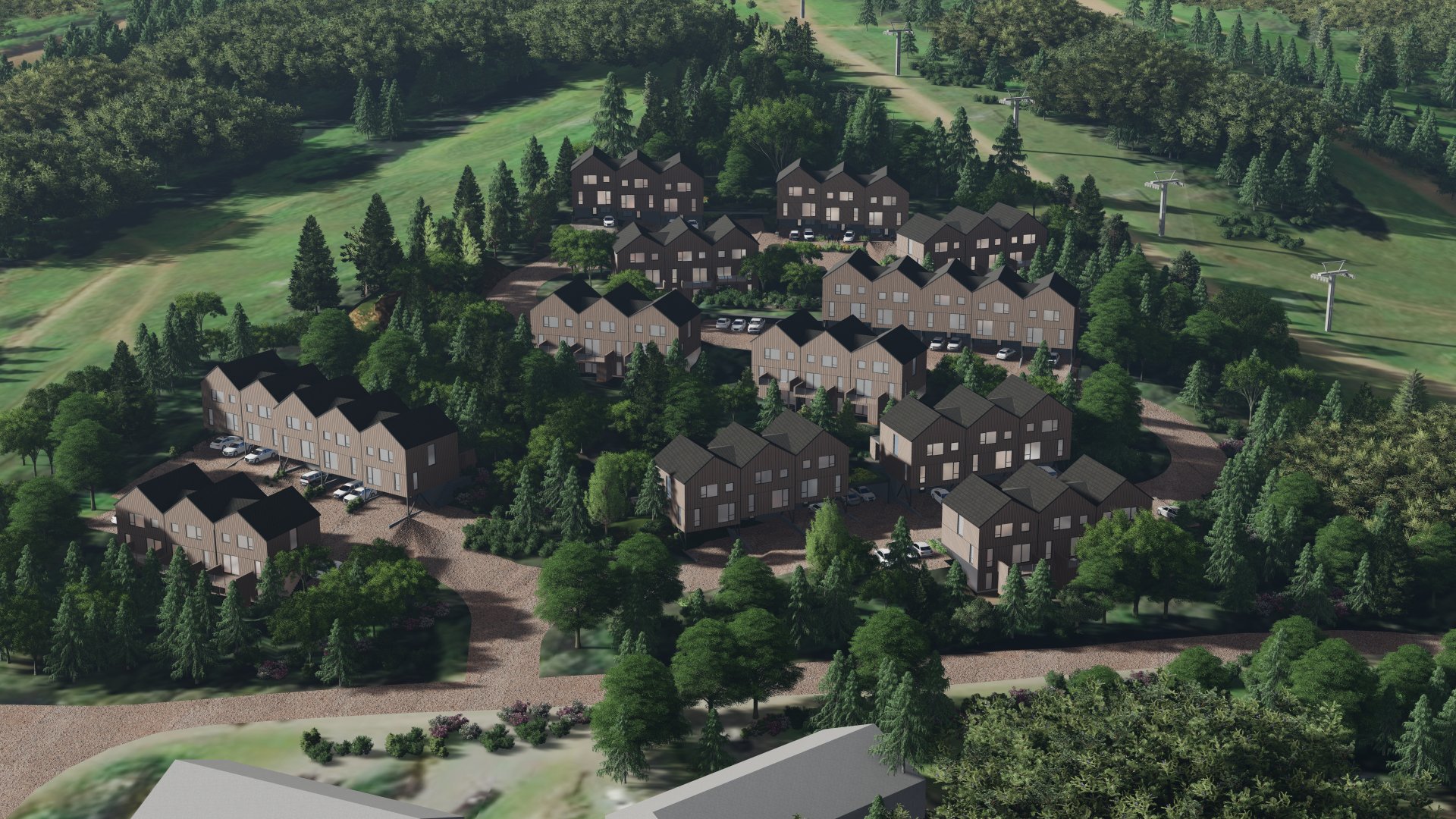
Aerial photo
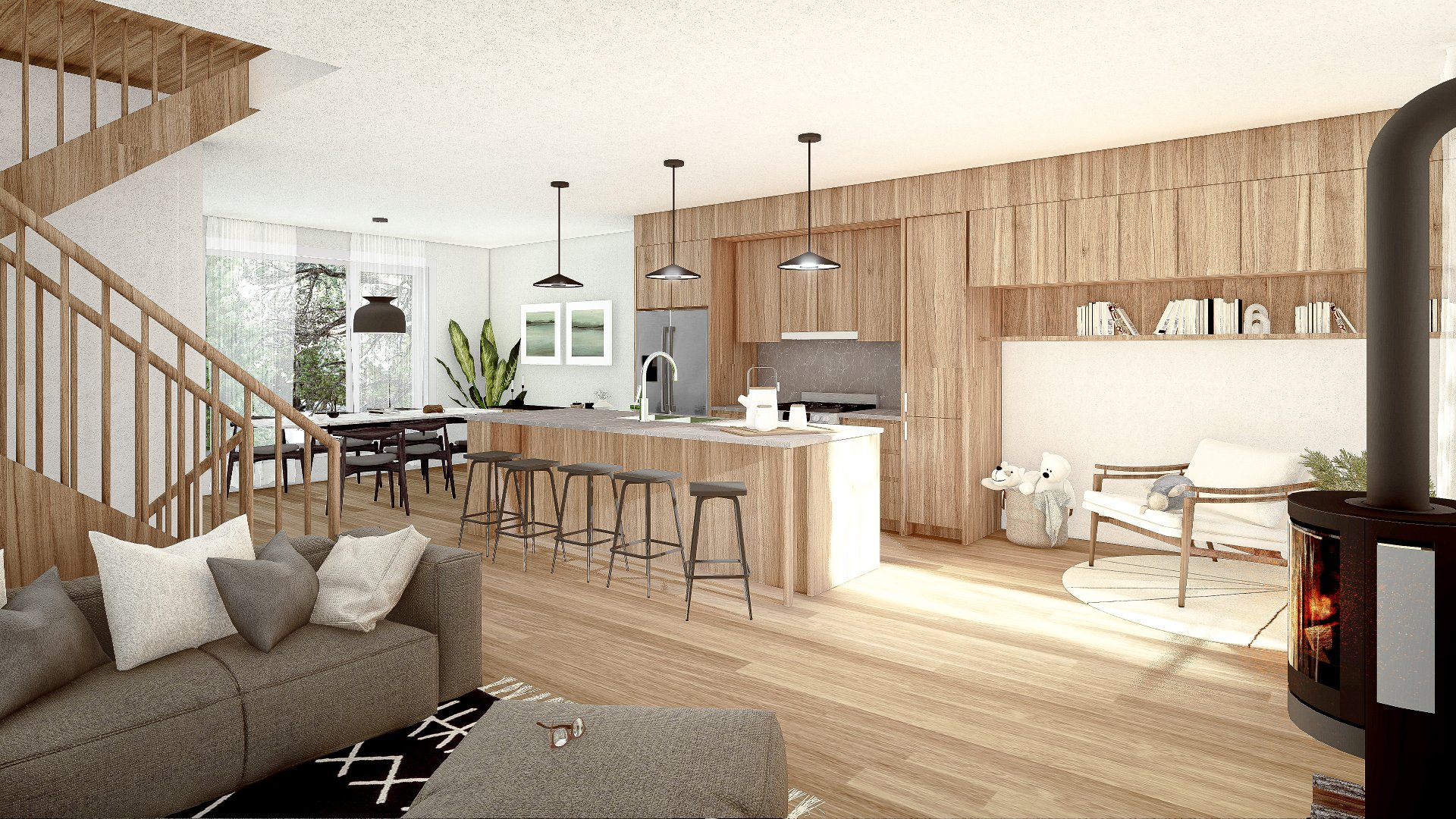
Overall View
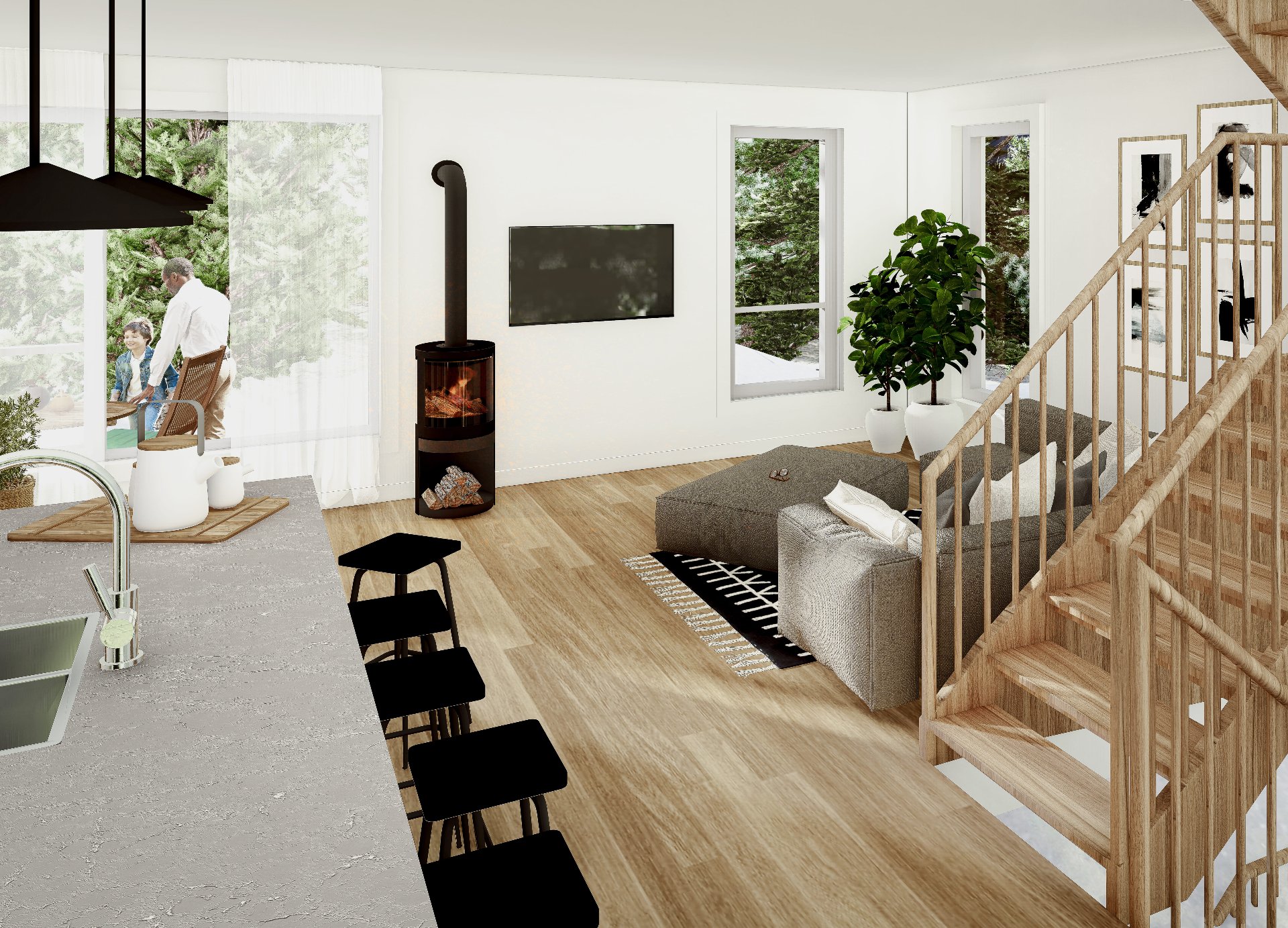
Overall View
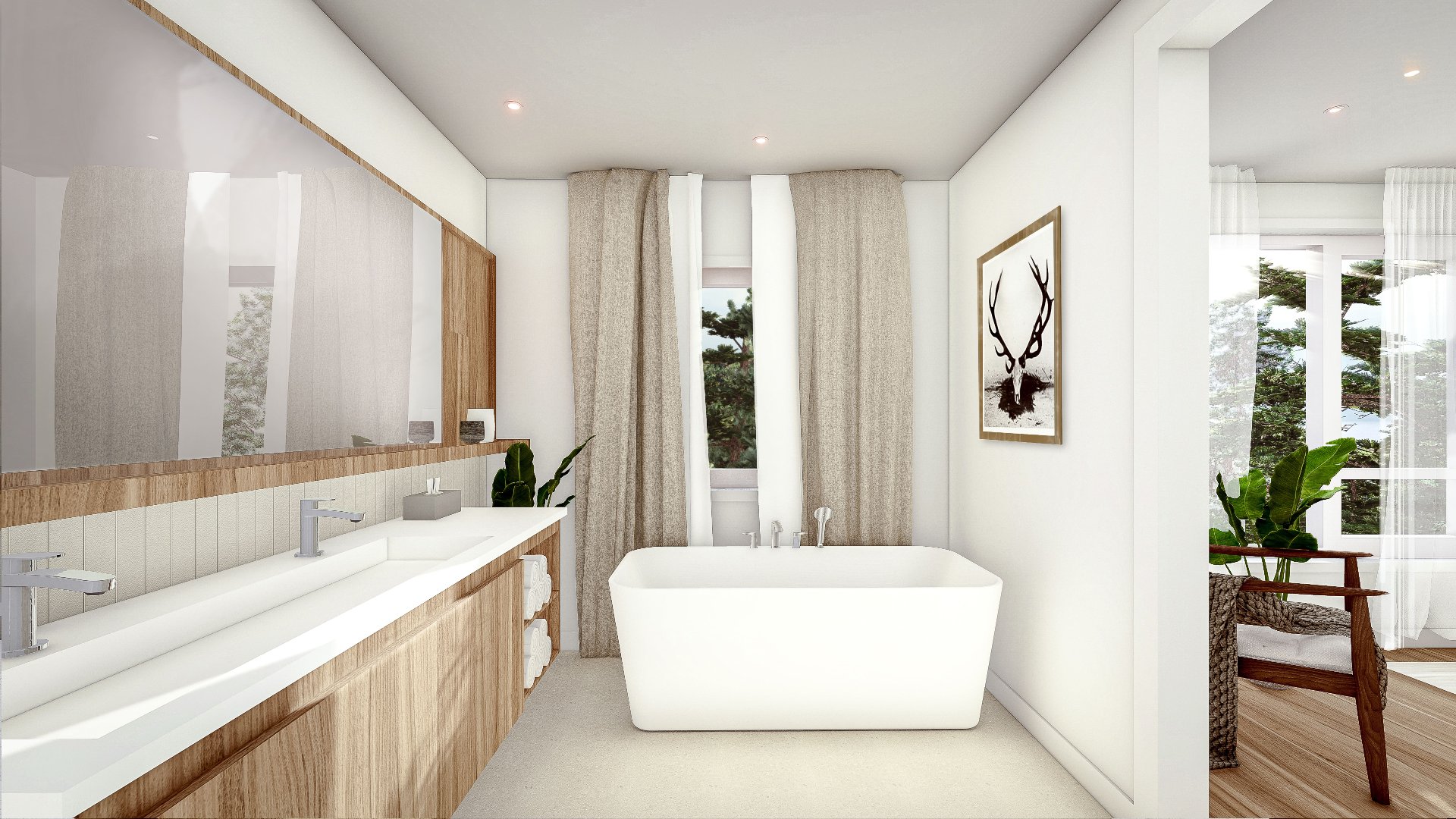
Bathroom
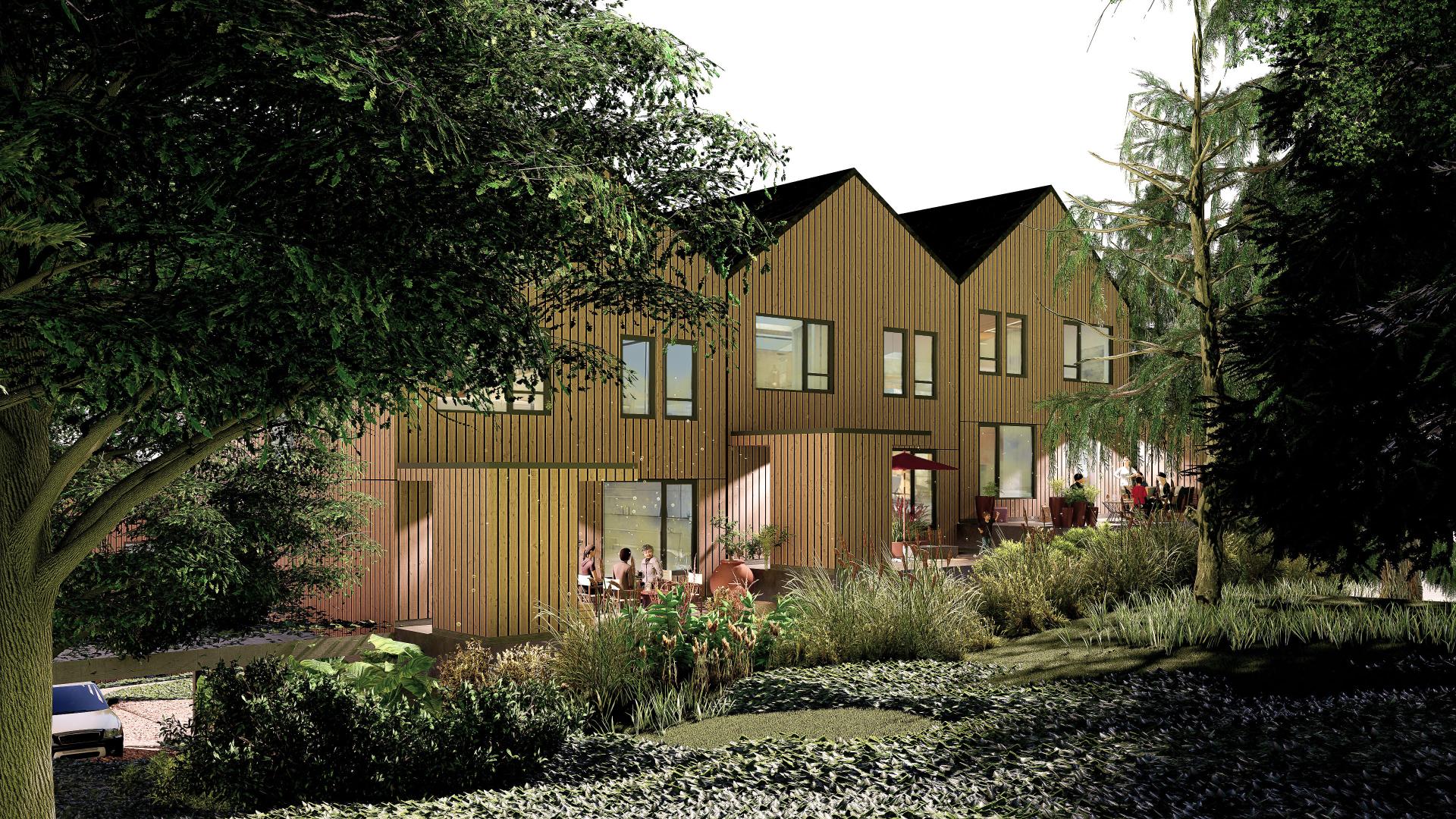
Back facade
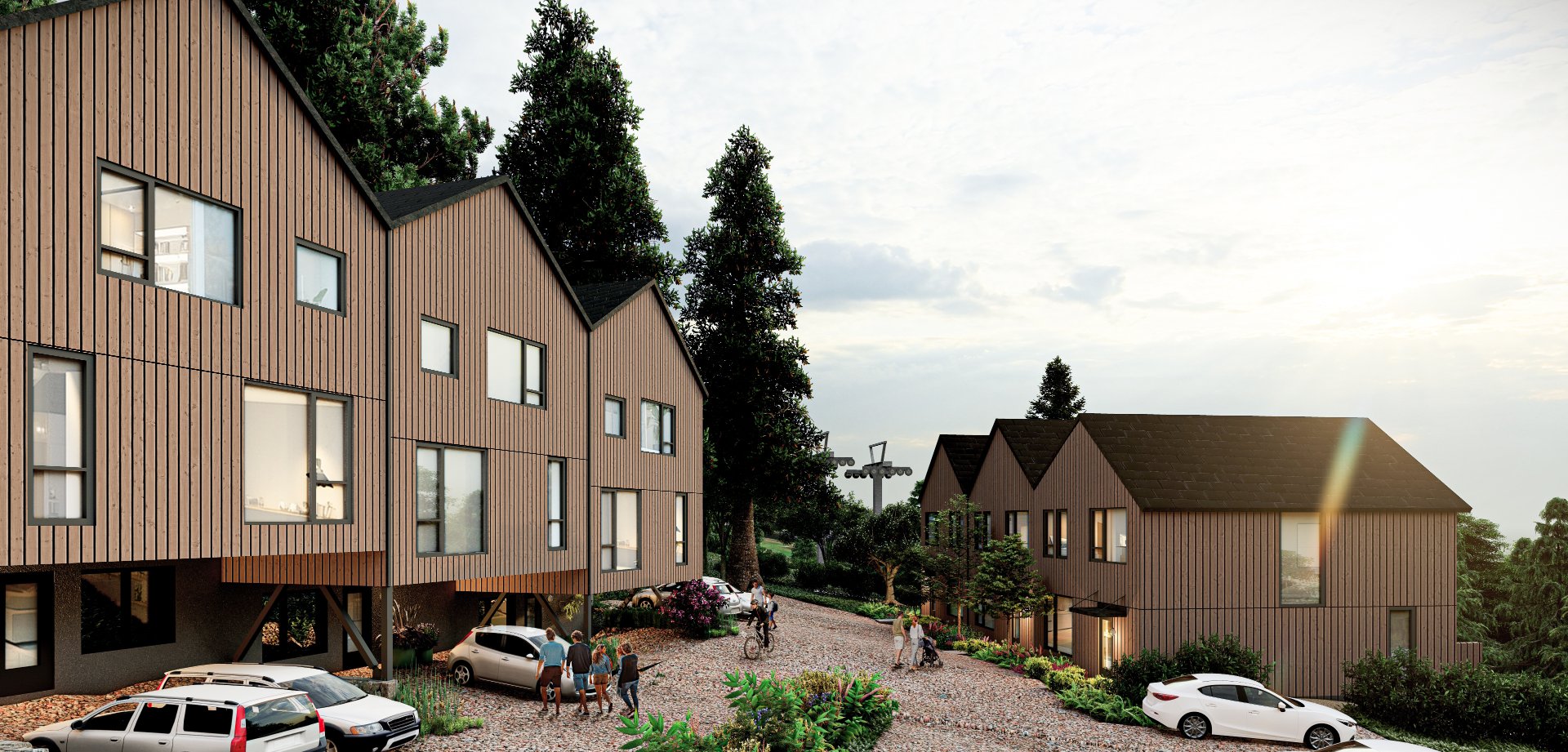
Frontage
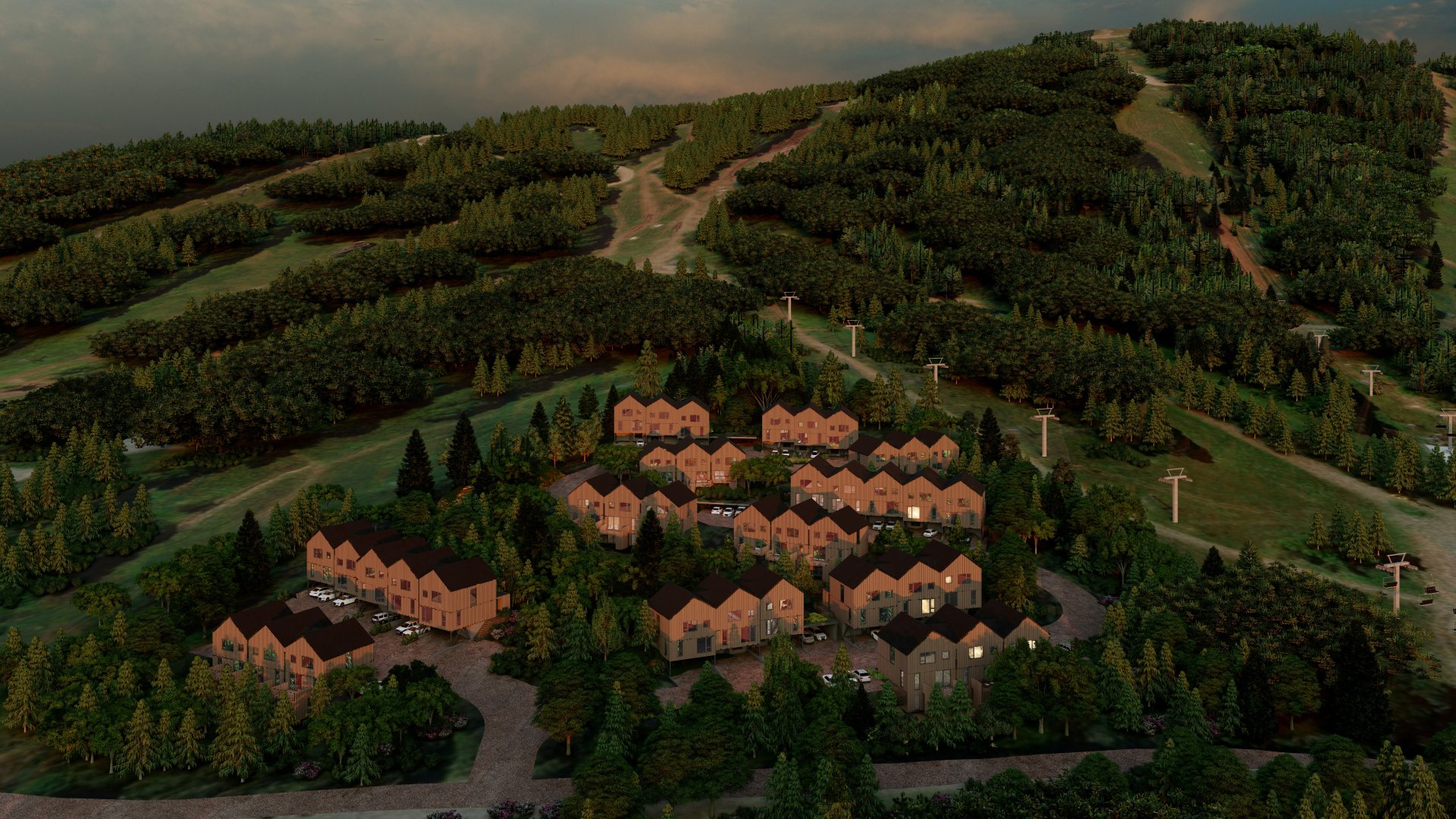
Aerial photo
|
|
Description
(DELIVERY SUMMER 2026)
A four-season resort project between the mountains and the
lake, in the heart of Owl's Head. Phase 1 of Le Boisé
offers Scandinavian-inspired residences directly on the
Cindy's Slip and Panorama slopes, with access to three
chairlifts. Architecture integrated into the landscape,
large windows, abundant light, and a floor plan focused on
comfort and simplicity.
THE RESIDENCE -- Model type, House No. 8
- 4 bedrooms | 3 full bathrooms + 1 powder room
- Open living area, contemporary kitchen with island; mud
room (depending on options)
- Finishes and options available (specifications, plans,
and drawings available upon request)
- New construction under GCR warranty (5 years)
- Targeted energy performance: Novoclimat (technical
documents available)
LAND / LOCATION
- Original cadastre: 6685448 (lots will be subdivided for
each residence)
- Projected area - House 8: ~ 2,250 sq. ft. (to be
confirmed upon subdivision)
- Final certificate of location provided after subdivision
(according to contract terms)
CLUB LAC -- ACCESS TO LAKE MEMPHRÉMAGOG
- Access to Club Lac: private beach, swimming pool, spa,
tennis courts, relaxation areas, and recreational
facilities for an active and balanced lifestyle.
- Membership required (initiation fee and annual fees;
initiation fee refundable upon resale, according to the
agreement)
- Details, rules, and costs: see Membership Agreement
(available)
DELIVERY/OCCUPANCY
- Summer 2026
CONDITIONS & REMARKS
- New project: information subject to change without notice
depending on the progress of work and the availability of
materials.
- Plans, estimates, renderings, and technical documents
available; visuals are for illustrative purposes only and
may show options.
- Preliminary contract from the developer required for
purchase (template and appendices available).
- Applicable taxes, adjustments, subdivision and
certificate of location delivery terms, and Club Lac
membership are detailed in the contract documents.
- Inclusions/Exclusions: according to estimate/contract;
final list provided with the letter of intent.
- All site visits are by appointment and subject to safety
regulations.
Inclusions: Inclusions according to standard project specifications - new homes - Le Boisé (structure, insulation, exterior cladding, mechanical/electrical equipment, kitchen and bathrooms according to specifications; recessed lighting and range hood, see list). Full details in the Specifications and List of inclusions in Appendix C (Plans & Options).
Exclusions : Club Lac and access to Lake Memphremagog requires club membership at a cost of $20,000 + taxes, refundable upon resale.
| BUILDING | |
|---|---|
| Type | Two or more storey |
| Style | Attached |
| Dimensions | 0x0 |
| Lot Size | 0 |
| EXPENSES | |
|---|---|
| Municipal Taxes | $ 0 / year |
| School taxes | $ 0 / year |
|
ROOM DETAILS |
|||
|---|---|---|---|
| Room | Dimensions | Level | Flooring |
| Hallway | 6.6 x 9.3 P | RJ | Ceramic tiles |
| Bathroom | 6.9 x 8.11 P | RJ | Ceramic tiles |
| Bedroom | 9.10 x 9.8 P | RJ | Wood |
| Other | 9.10 x 6.0 P | RJ | Concrete |
| Hallway | 8.9 x 6.4 P | Ground Floor | Ceramic tiles |
| Washroom | 8.6 x 3.0 P | Ground Floor | Ceramic tiles |
| Dining room | 14.9 x 8.10 P | Ground Floor | Wood |
| Kitchen | 9.0 x 13.5 P | Ground Floor | Wood |
| Living room | 14.10 x 14.0 P | Ground Floor | Wood |
| Other | 9.0 x 8.6 P | Ground Floor | Wood |
| Bedroom | 11.9 x 9.7 P | 2nd Floor | Wood |
| Bedroom | 11.9 x 9.7 P | 2nd Floor | Wood |
| Bathroom | 8.1 x 8.0 P | 2nd Floor | Ceramic tiles |
| Primary bedroom | 15.5 x 13.11 P | 2nd Floor | Wood |
| Bathroom | 8.1 x 12.1 P | 2nd Floor | Ceramic tiles |
|
CHARACTERISTICS |
|
|---|---|
| Bathroom / Washroom | Adjoining to primary bedroom, Seperate shower |
| Proximity | Alpine skiing, Cross-country skiing, Golf |
| Windows | Aluminum, PVC |
| Roofing | Asphalt shingles |
| Carport | Attached, Double width or more |
| Equipment available | Central heat pump |
| Window type | Crank handle |
| Hearth stove | Gaz fireplace |
| Parking | In carport, Outdoor |
| Landscaping | Landscape |
| Cupboard | Melamine |
| Sewage system | Municipal sewer |
| Water supply | Municipality |
| Siding | Other |
| Zoning | Residential, Vacationing area |
| Distinctive features | Resort/Cottage, Ski-in/Ski-out, Water access, Wooded lot: hardwood trees |