385 6e Rang, Mont-Tremblant, QC J8E1Z5 $449,500
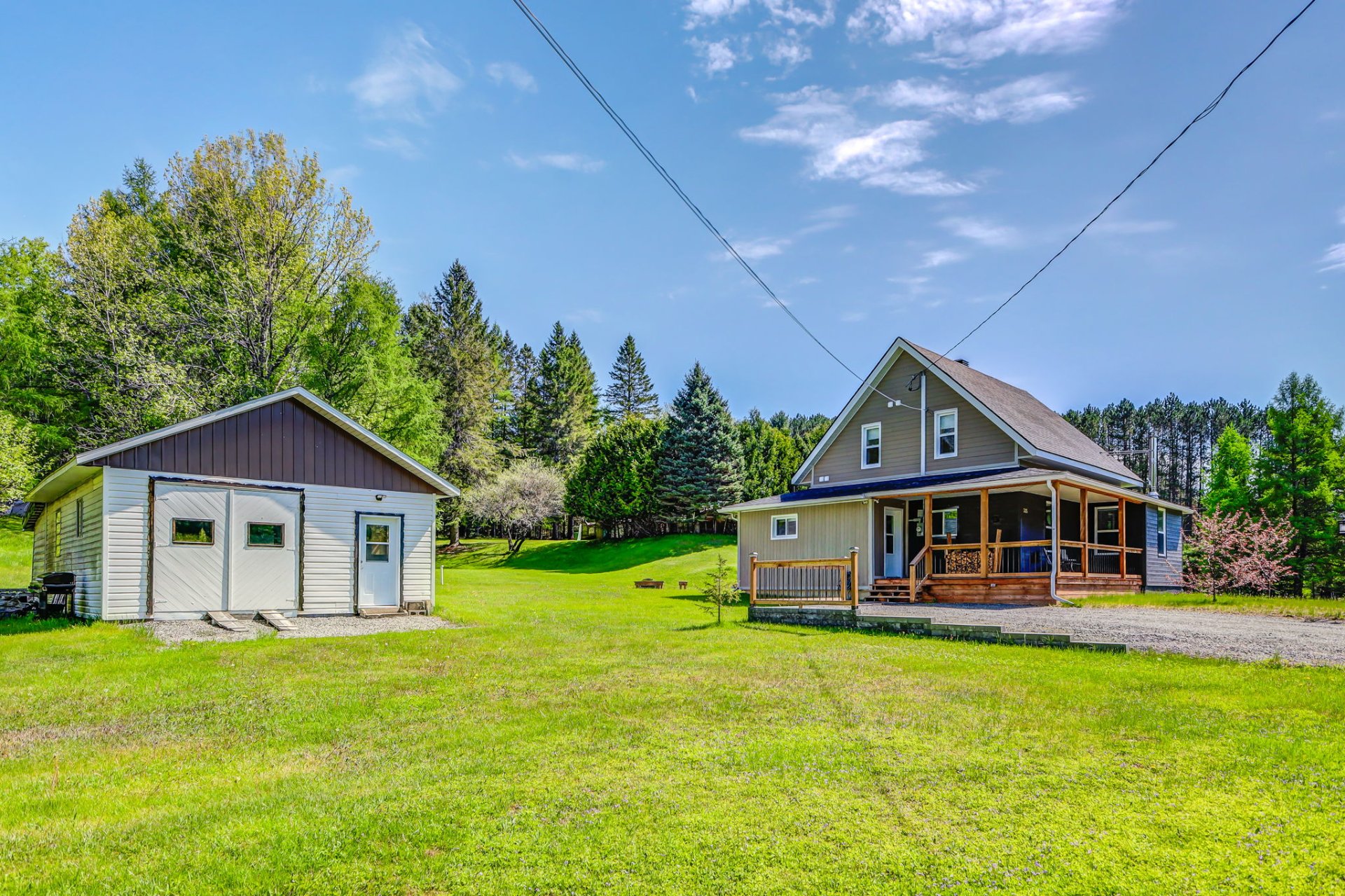
Frontage
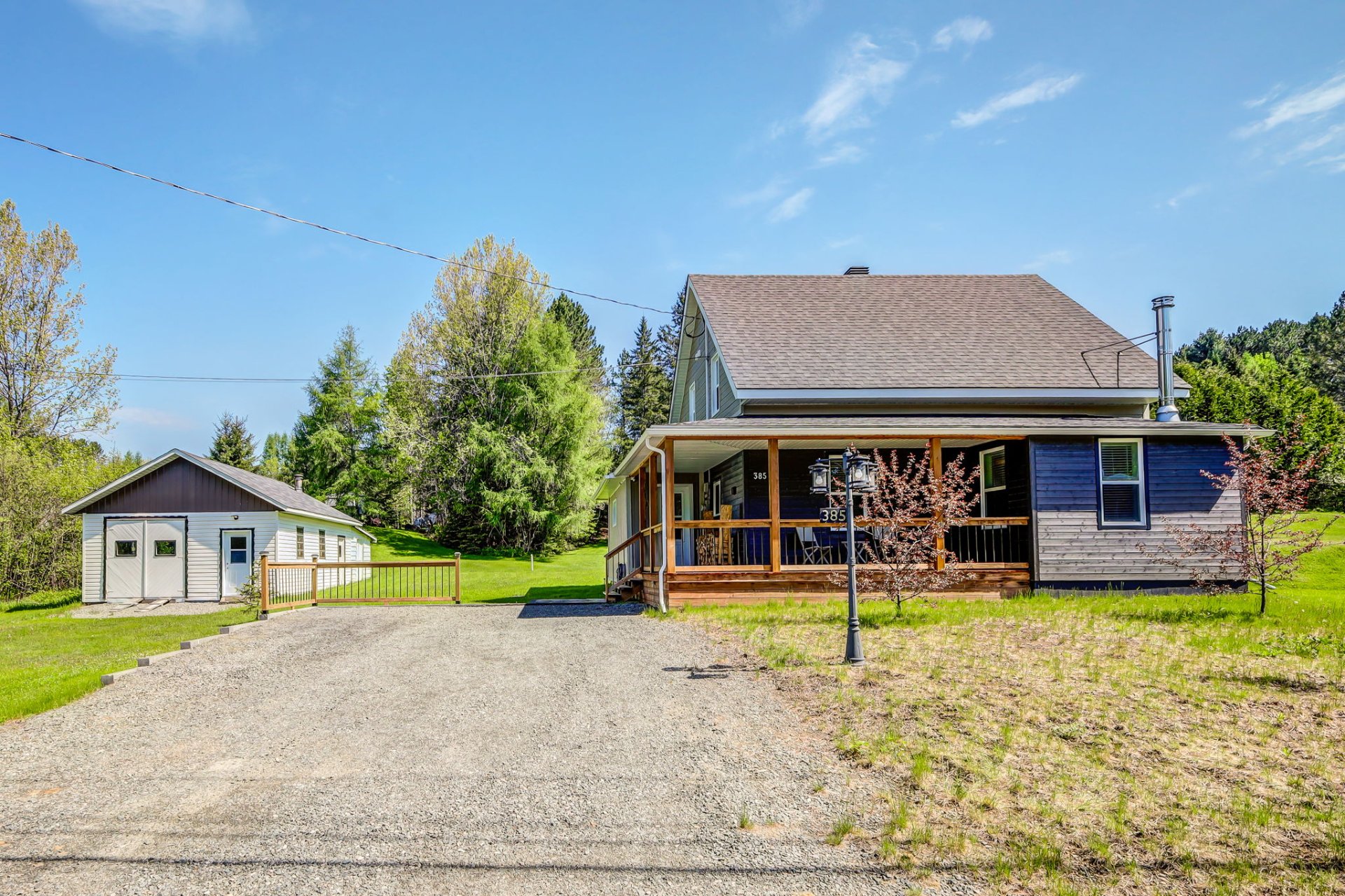
Frontage
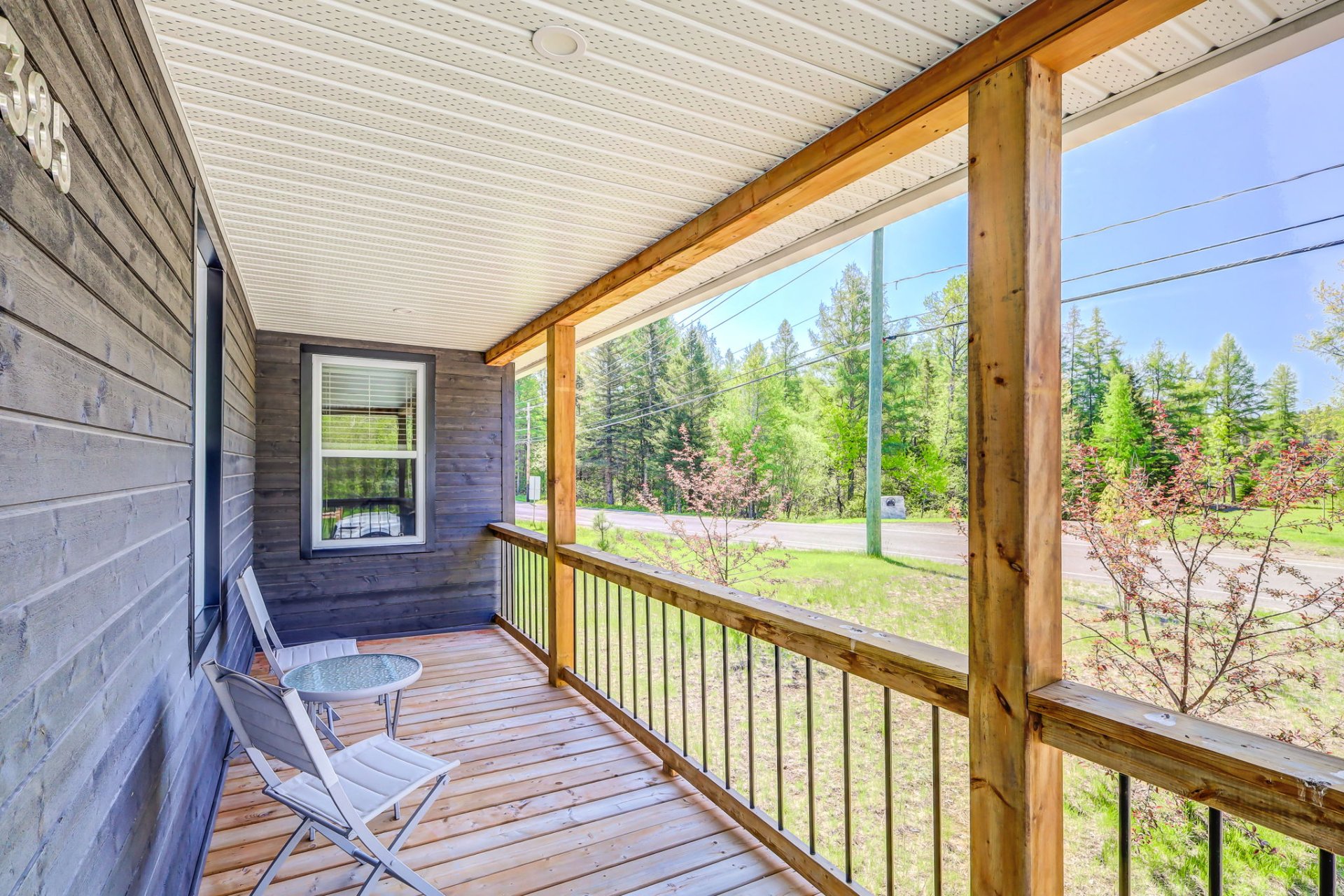
Balcony
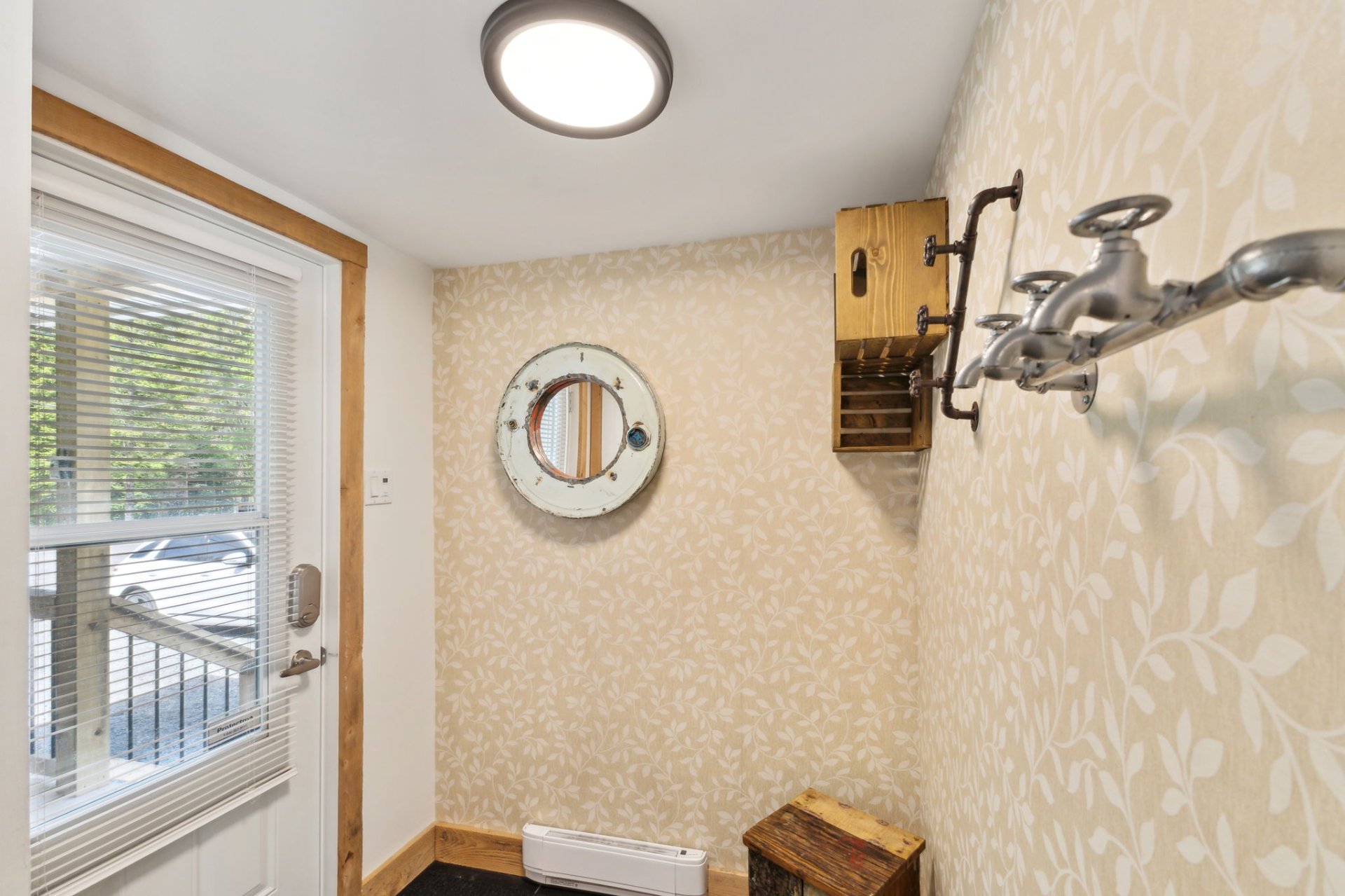
Hallway
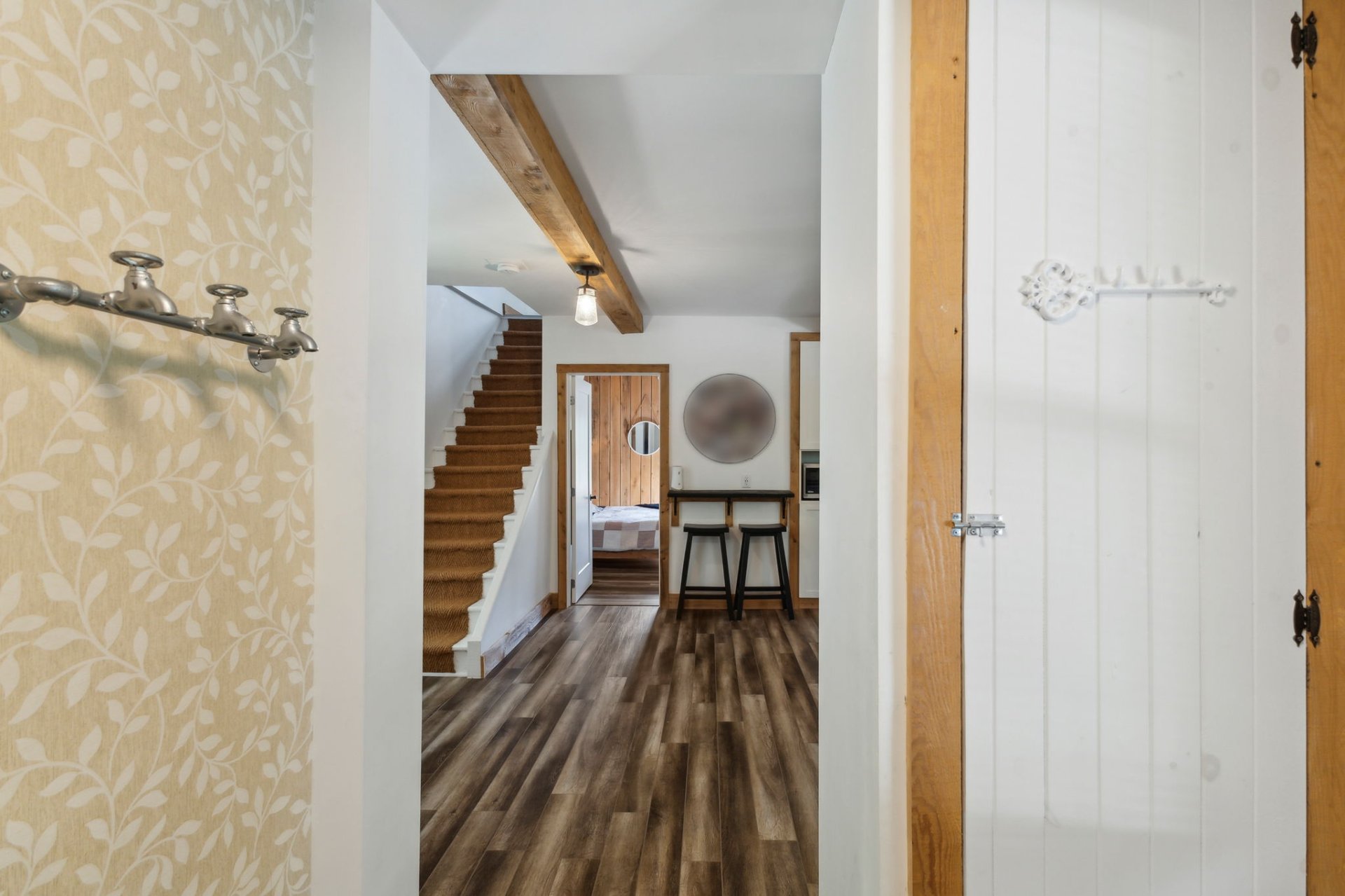
Hallway
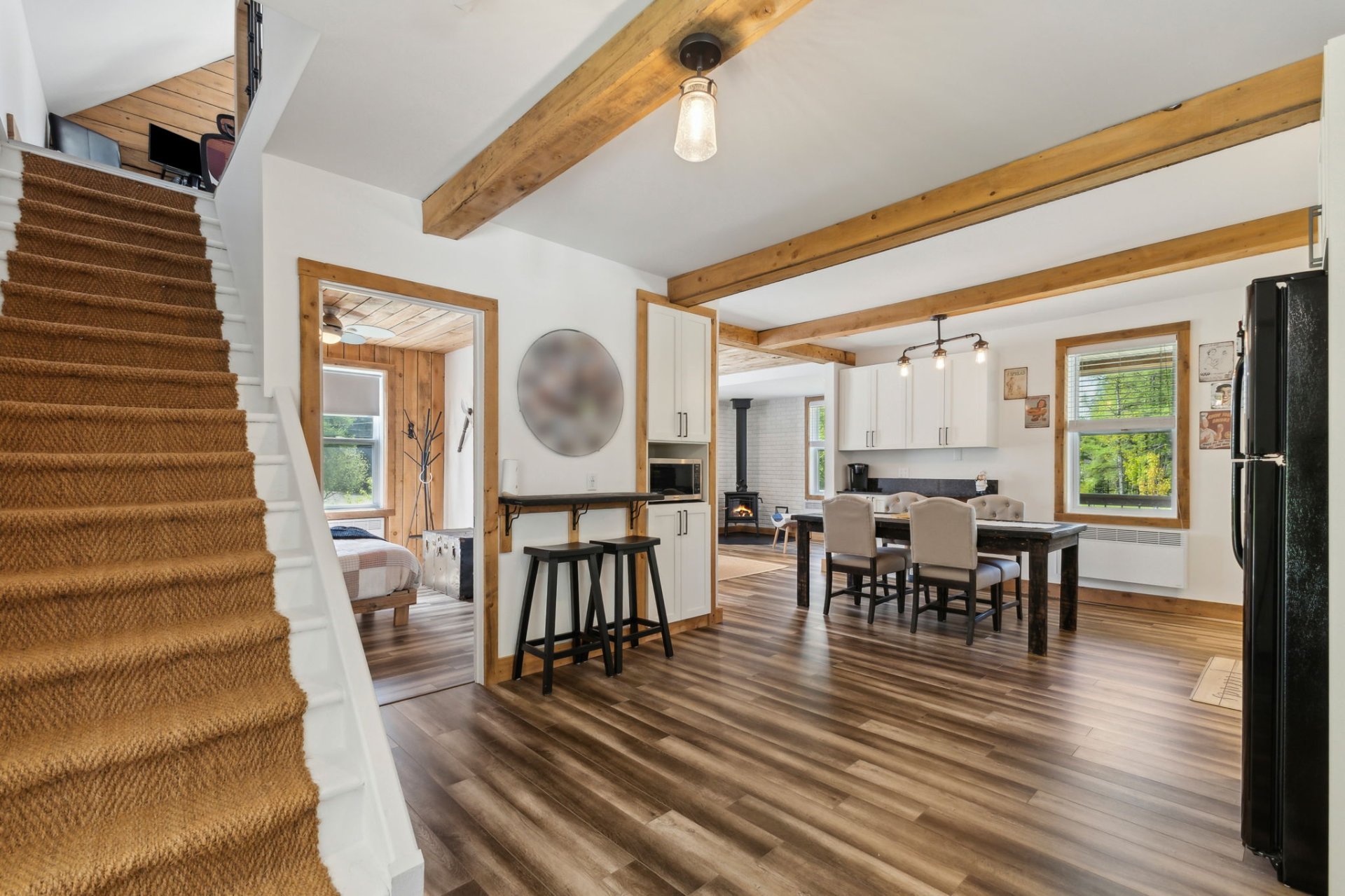
Kitchen
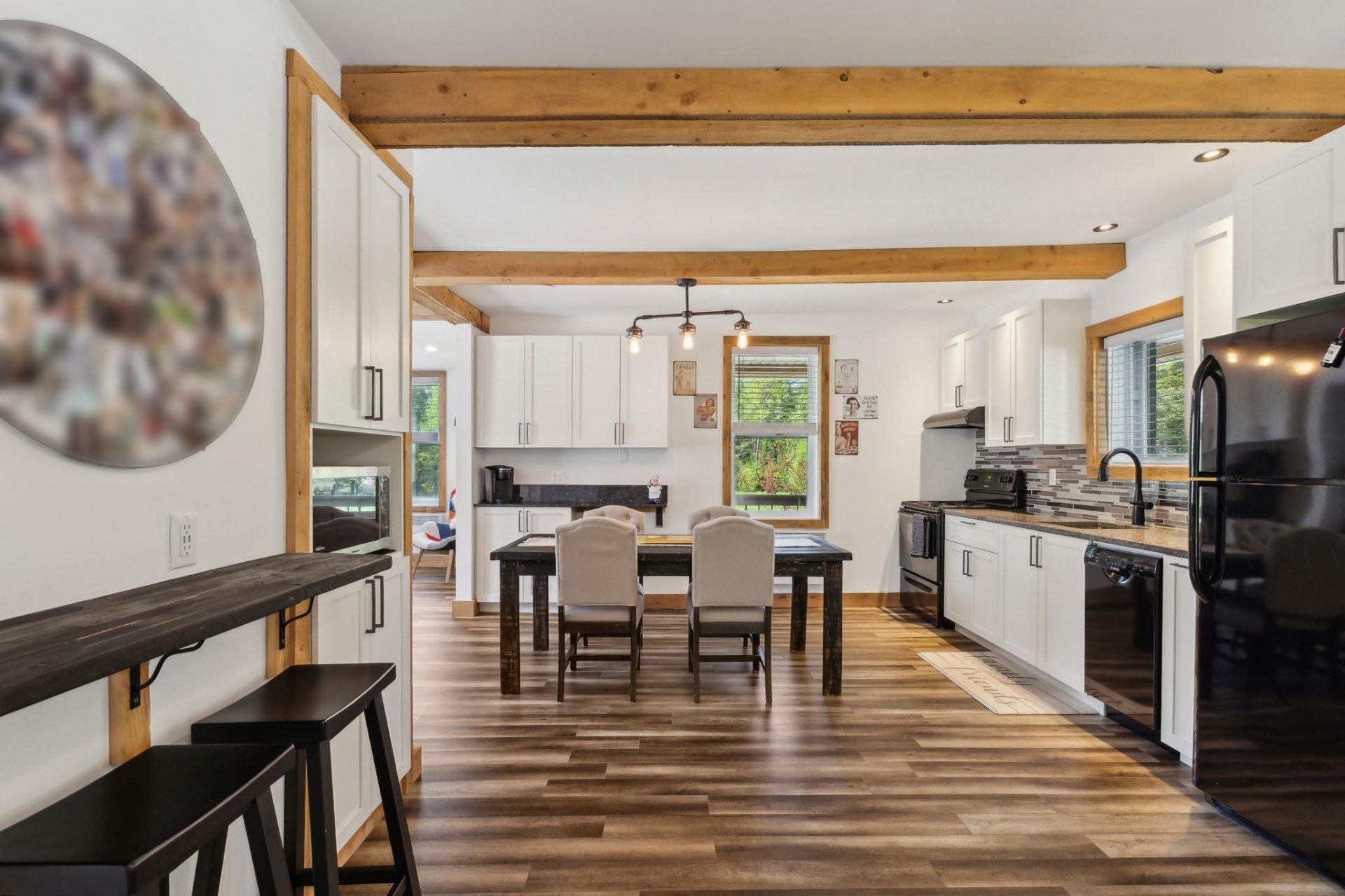
Kitchen
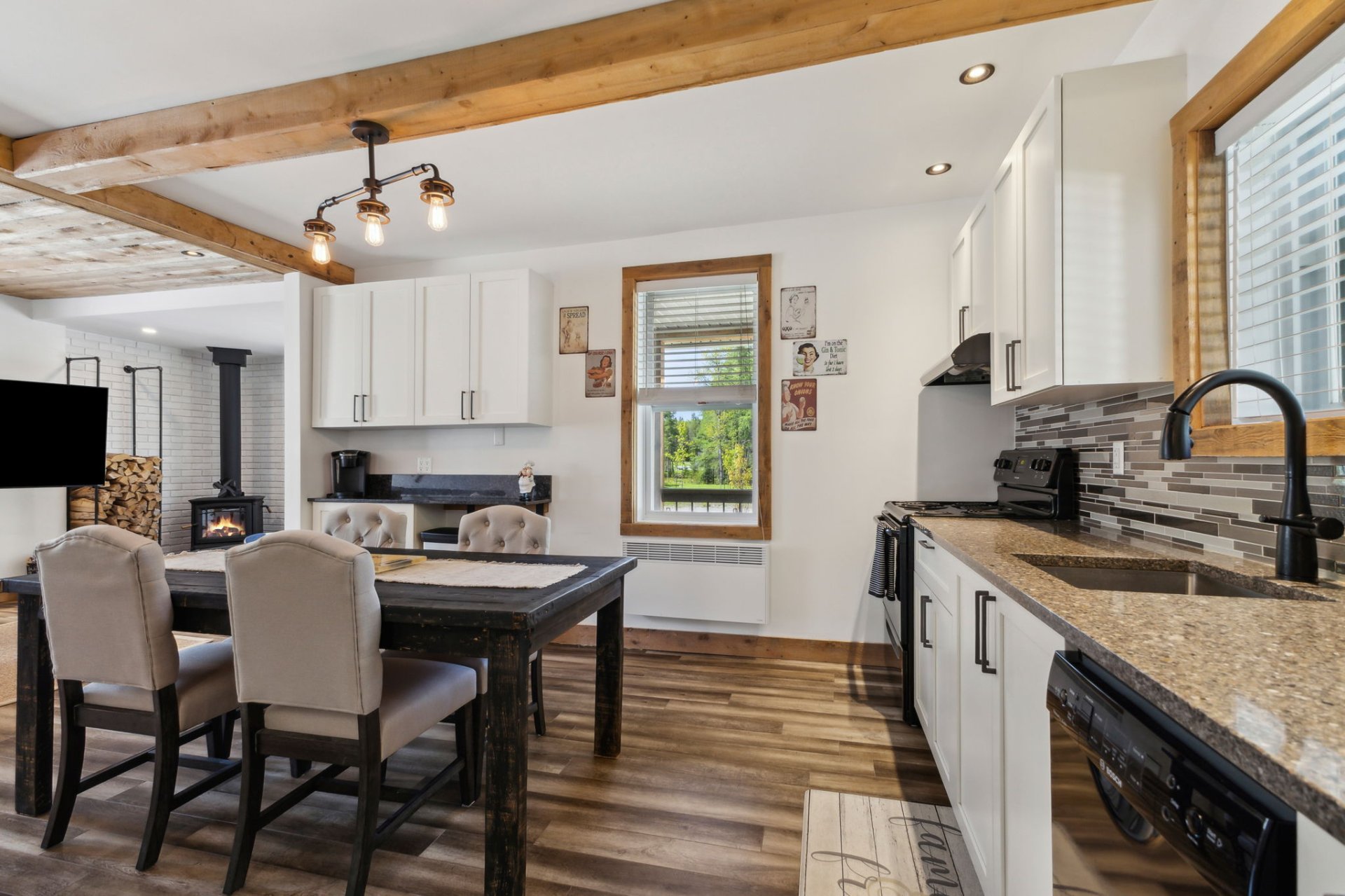
Kitchen
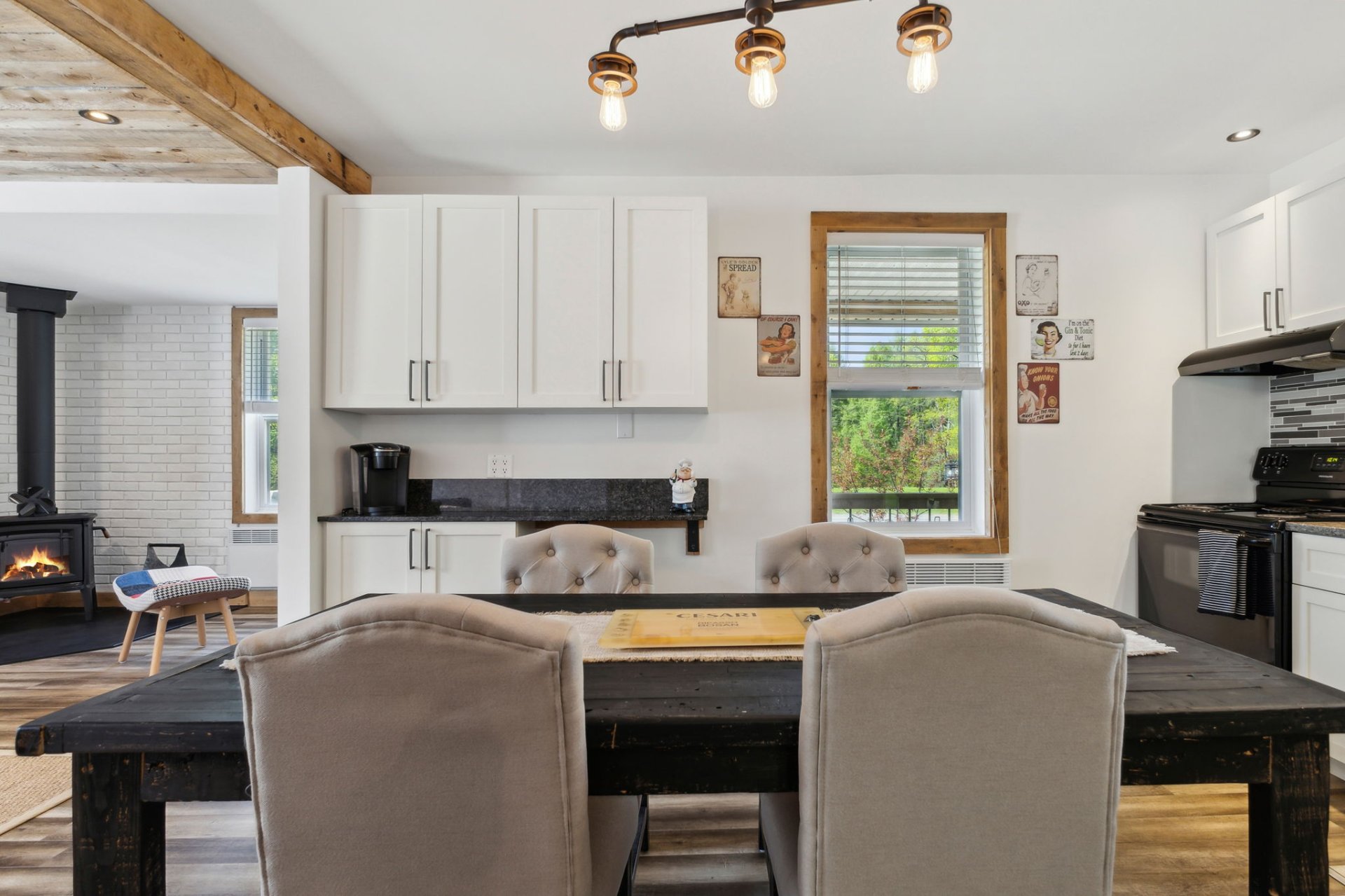
Kitchen
|
|
Description
Located just minutes from Mont Blanc and Mont-Tremblant, this property offers the perfect balance between comfort, nature, and proximity to activities. It features 3 bedrooms, 2 full bathrooms, and a living room with a wood-burning fireplace. The renovated kitchen, with its granite countertops, is both elegant and functional. Its bright solarium will become your favorite place to relax or enjoy an aperitif. It offers a fully landscaped backyard with a patio, fire pit, and relaxation area to enjoy summer evenings. A detached garage, a practical shed, and several recent renovations complete this property.
**Property Highlights.
-Prime location just minutes from Mont Blanc and
Mont-Tremblant Resort.
-3 comfortable bedrooms and 2 full bathrooms.
-Radiant floor in the bathrooms.
-Wood-burning fireplace creates a warm ambiance in the
living room.
-Renovated kitchen with granite countertops.
-Bright sunroom, perfect for relaxing or enjoying a
cocktail.
-Detached garage, convenient for parking or a workshop.
-Outdoor shed for additional storage.
-Superb landscaped backyard with a deck and fire pit.
-Many recent renovations (rigorous maintenance).
-Peaceful area, surrounded by nature yet close to
everything.
-Perfect for outdoor enthusiasts and four-season living.
-Prime location just minutes from Mont Blanc and
Mont-Tremblant Resort.
-3 comfortable bedrooms and 2 full bathrooms.
-Radiant floor in the bathrooms.
-Wood-burning fireplace creates a warm ambiance in the
living room.
-Renovated kitchen with granite countertops.
-Bright sunroom, perfect for relaxing or enjoying a
cocktail.
-Detached garage, convenient for parking or a workshop.
-Outdoor shed for additional storage.
-Superb landscaped backyard with a deck and fire pit.
-Many recent renovations (rigorous maintenance).
-Peaceful area, surrounded by nature yet close to
everything.
-Perfect for outdoor enthusiasts and four-season living.
Inclusions: Refrigerator, washer, dryer, dishwasher, BBQ, about 2 cords of wood, blinds, hot water tank, cameras x3.Possibility of being sold furnished.
Exclusions : personal effects, lawn tractor.
| BUILDING | |
|---|---|
| Type | Two or more storey |
| Style | Detached |
| Dimensions | 10x11.7 M |
| Lot Size | 2706.7 MC |
| EXPENSES | |
|---|---|
| Municipal Taxes (2025) | $ 1802 / year |
| School taxes (2024) | $ 212 / year |
|
ROOM DETAILS |
|||
|---|---|---|---|
| Room | Dimensions | Level | Flooring |
| Hallway | 5.6 x 4.8 P | Ground Floor | Ceramic tiles |
| Kitchen | 13.10 x 13.2 P | Ground Floor | Floating floor |
| Living room | 16.11 x 10.1 P | Ground Floor | Floating floor |
| Bathroom | 9.4 x 5.1 P | Ground Floor | Ceramic tiles |
| Solarium | 20.3 x 7.8 P | Ground Floor | Floating floor |
| Bedroom | 12 x 10.2 P | Ground Floor | Floating floor |
| Other | 16.6 x 12.7 P | 2nd Floor | Floating floor |
| Bedroom | 12.5 x 10.9 P | 2nd Floor | Floating floor |
| Bedroom | 11.6 x 10.7 P | 2nd Floor | Floating floor |
| Bathroom | 9 x 8.10 P | 2nd Floor | Ceramic tiles |
|
CHARACTERISTICS |
|
|---|---|
| Roofing | Asphalt shingles |
| Proximity | Bicycle path, Daycare centre, Elementary school, Golf, High school, Park - green area |
| Basement | Crawl space, Low (less than 6 feet), Separate entrance |
| Garage | Detached, Single width |
| Heating system | Electric baseboard units, Radiant |
| Heating energy | Electricity |
| Topography | Flat |
| Parking | Garage, Outdoor |
| Landscaping | Landscape |
| Driveway | Not Paved |
| Siding | Other |
| Foundation | Poured concrete, Stone |
| Sewage system | Purification field, Septic tank |
| Zoning | Residential |
| Water supply | Surface well |
| Hearth stove | Wood burning stove |