28 Ch. du Village, Saint-Onésime-d'Ixworth, QC G0R3W0 $164,900
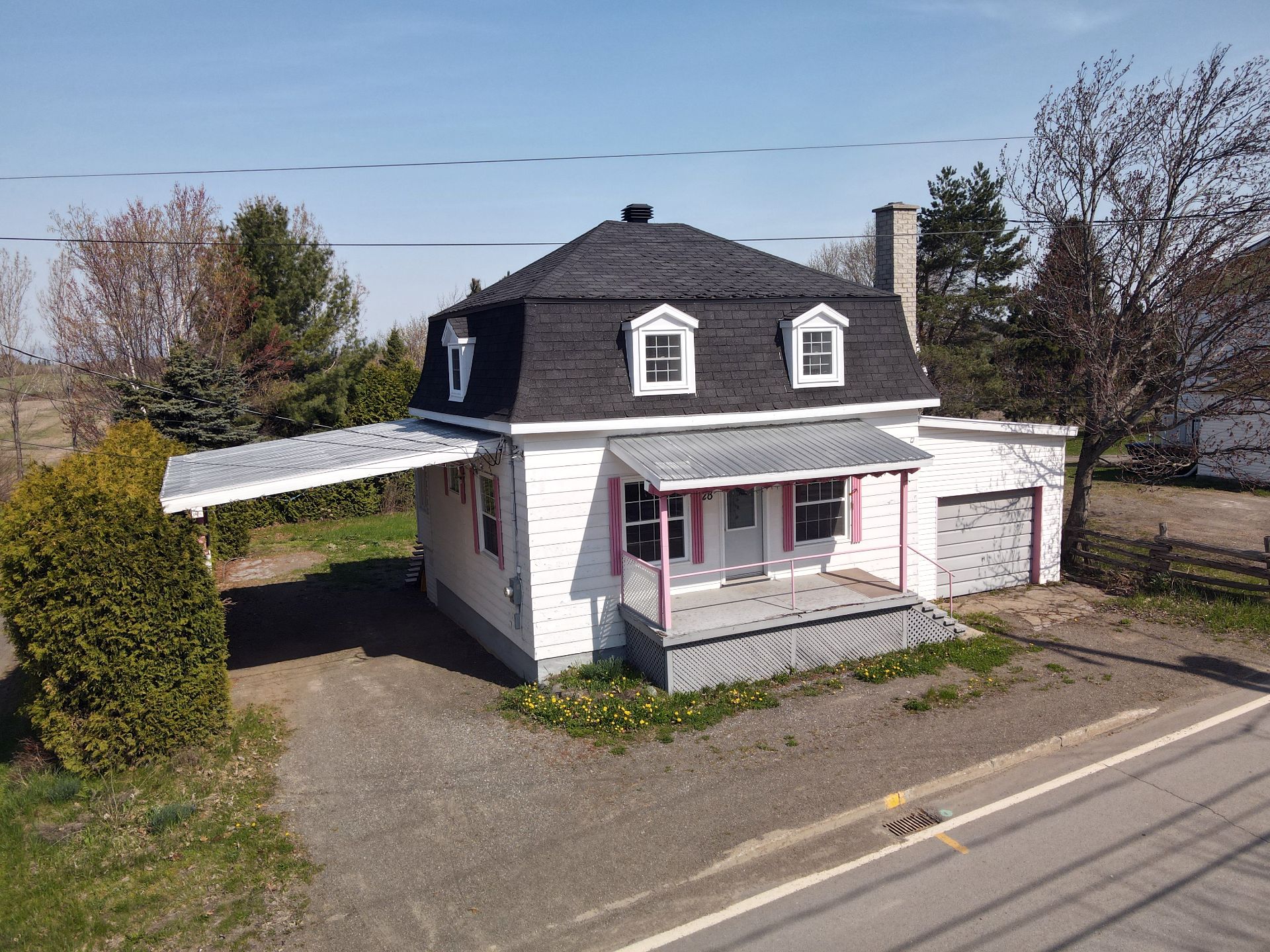
Frontage
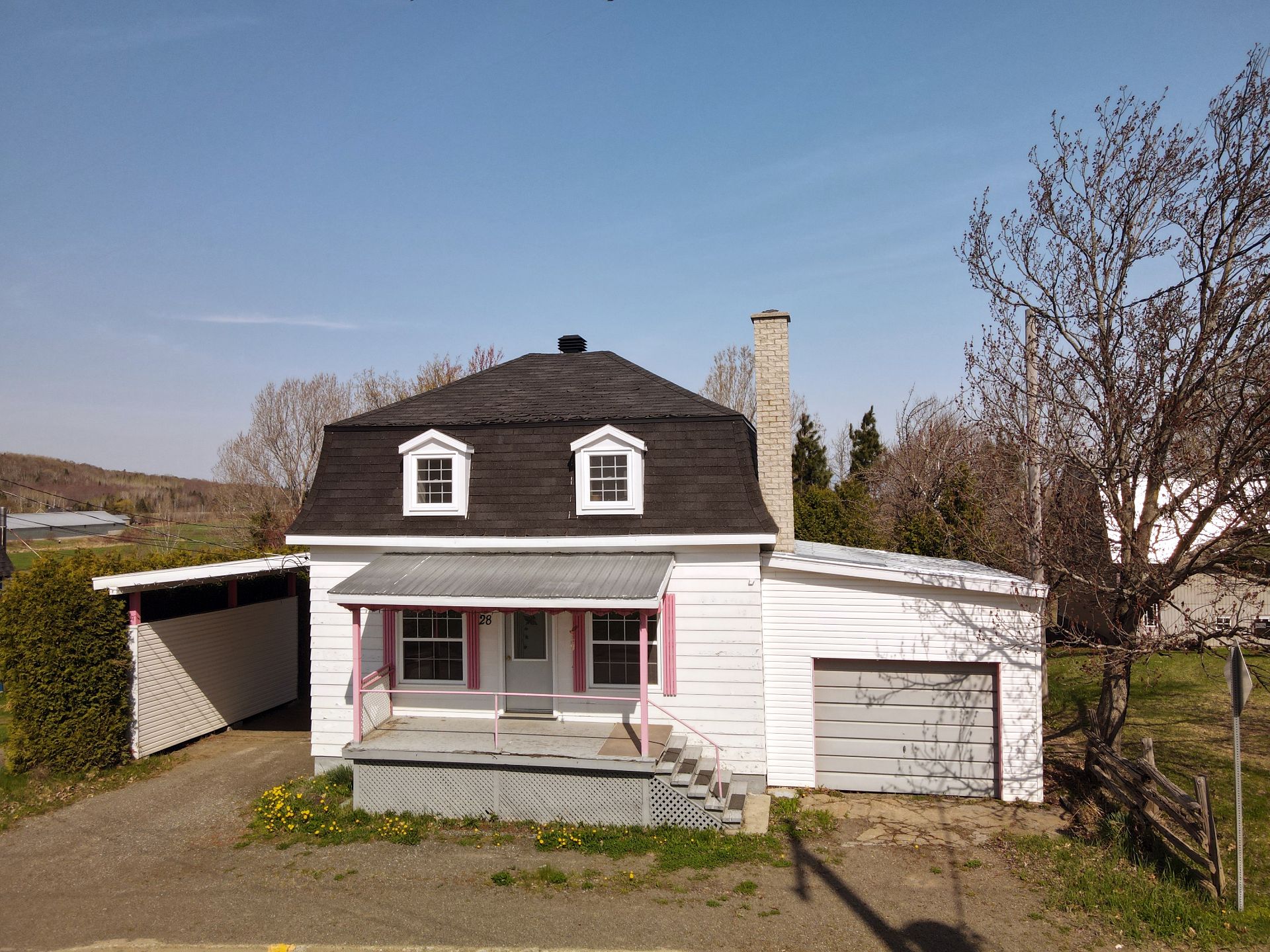
Frontage
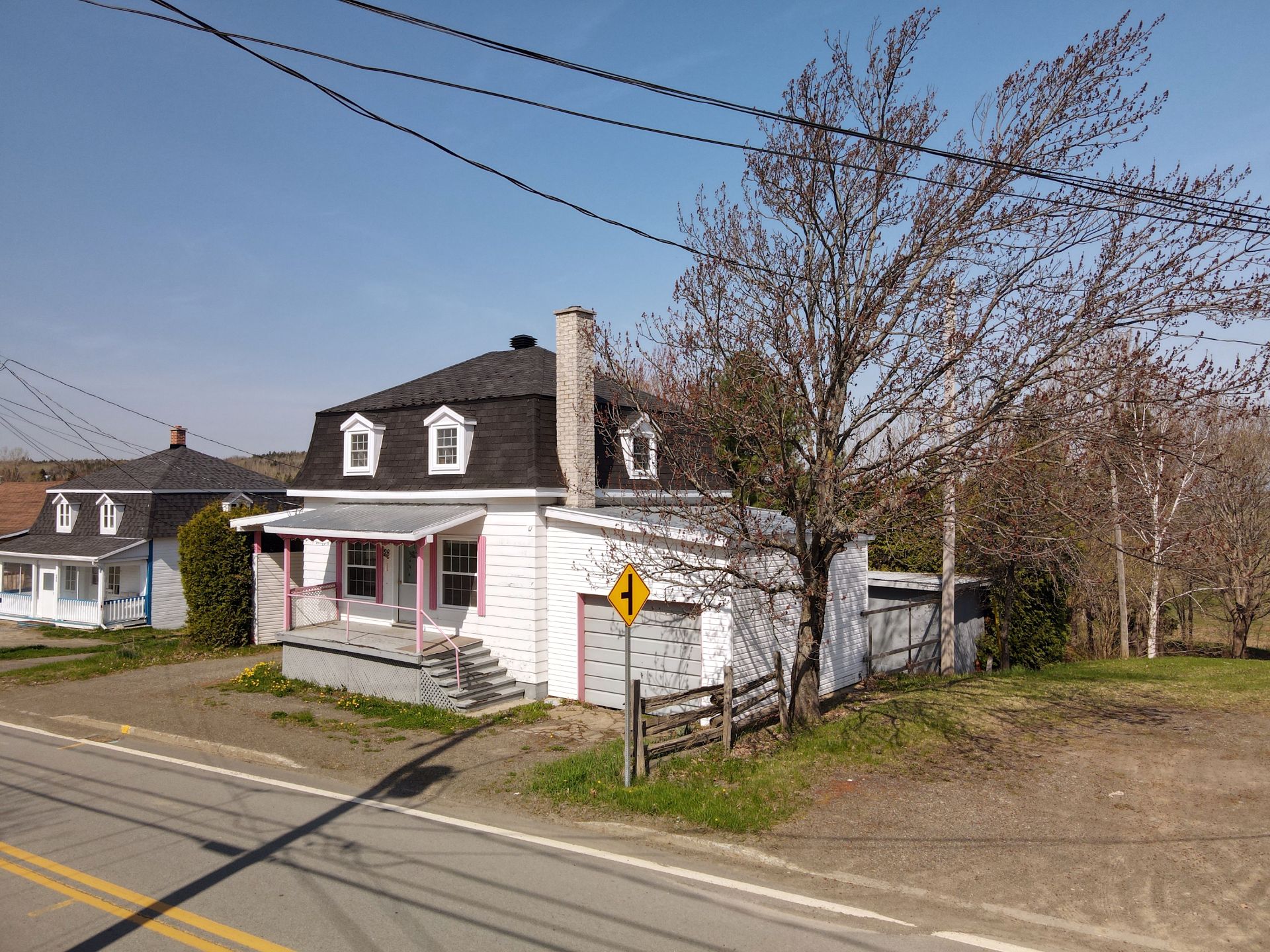
Frontage
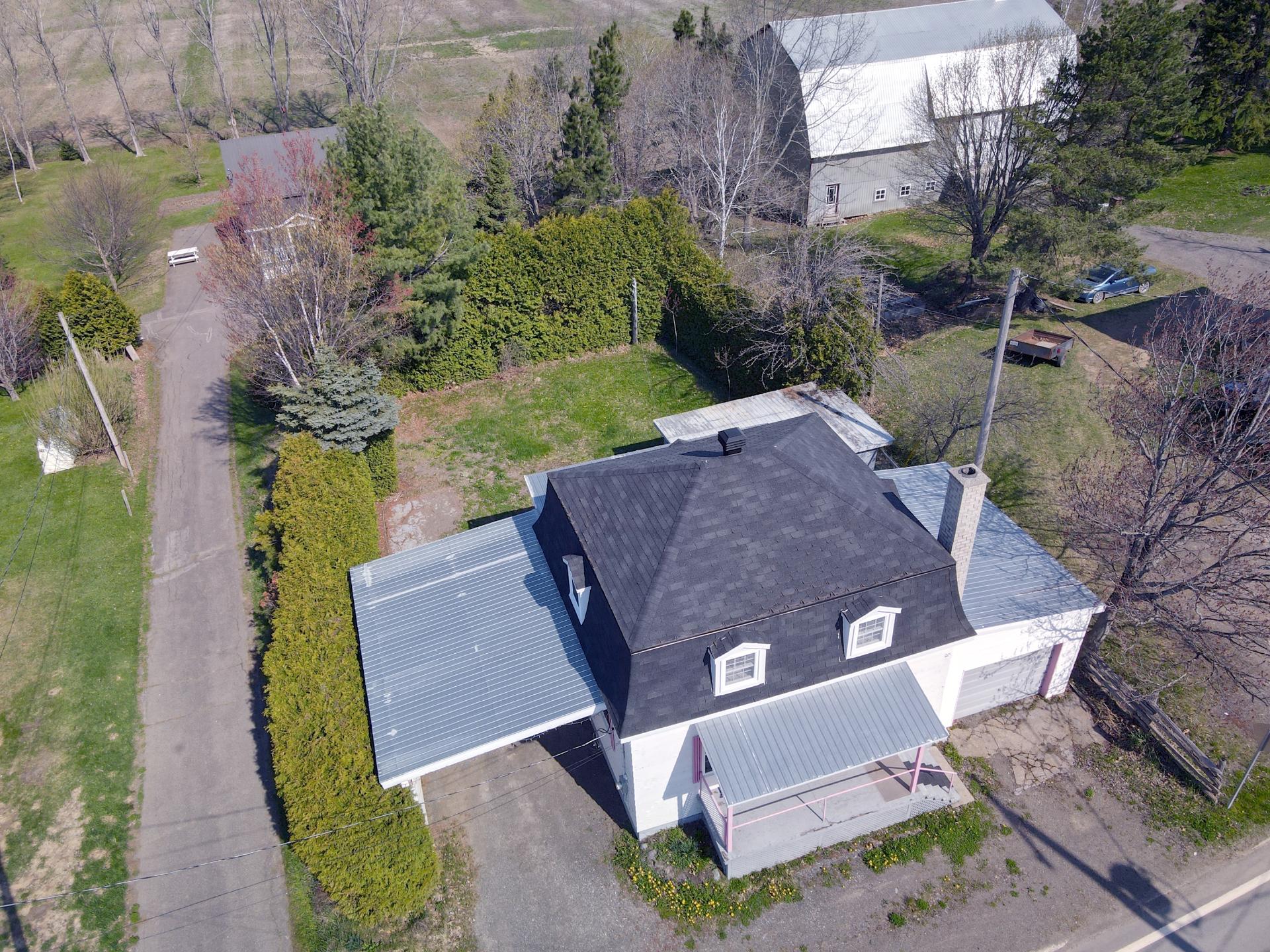
Aerial photo
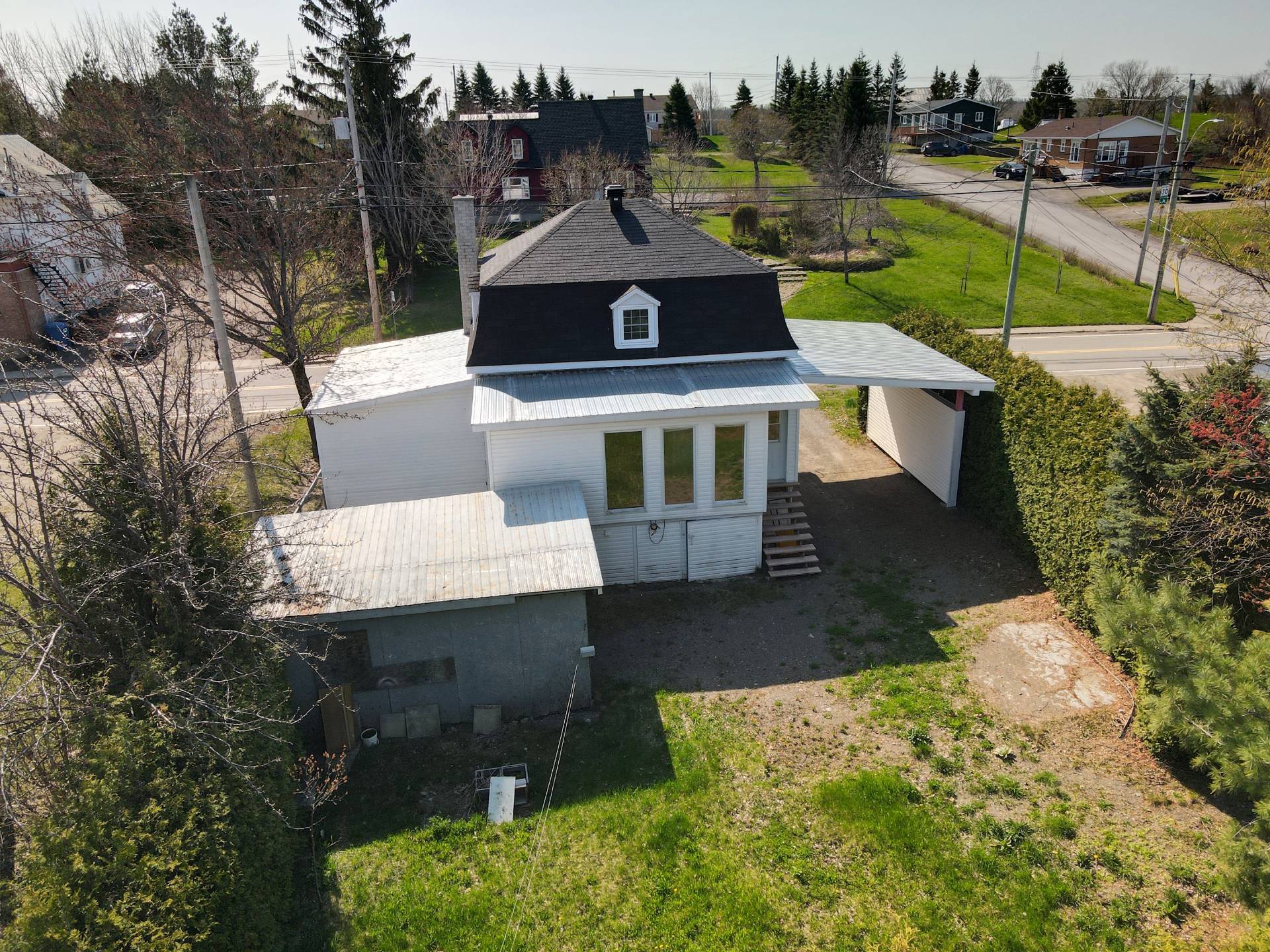
Back facade
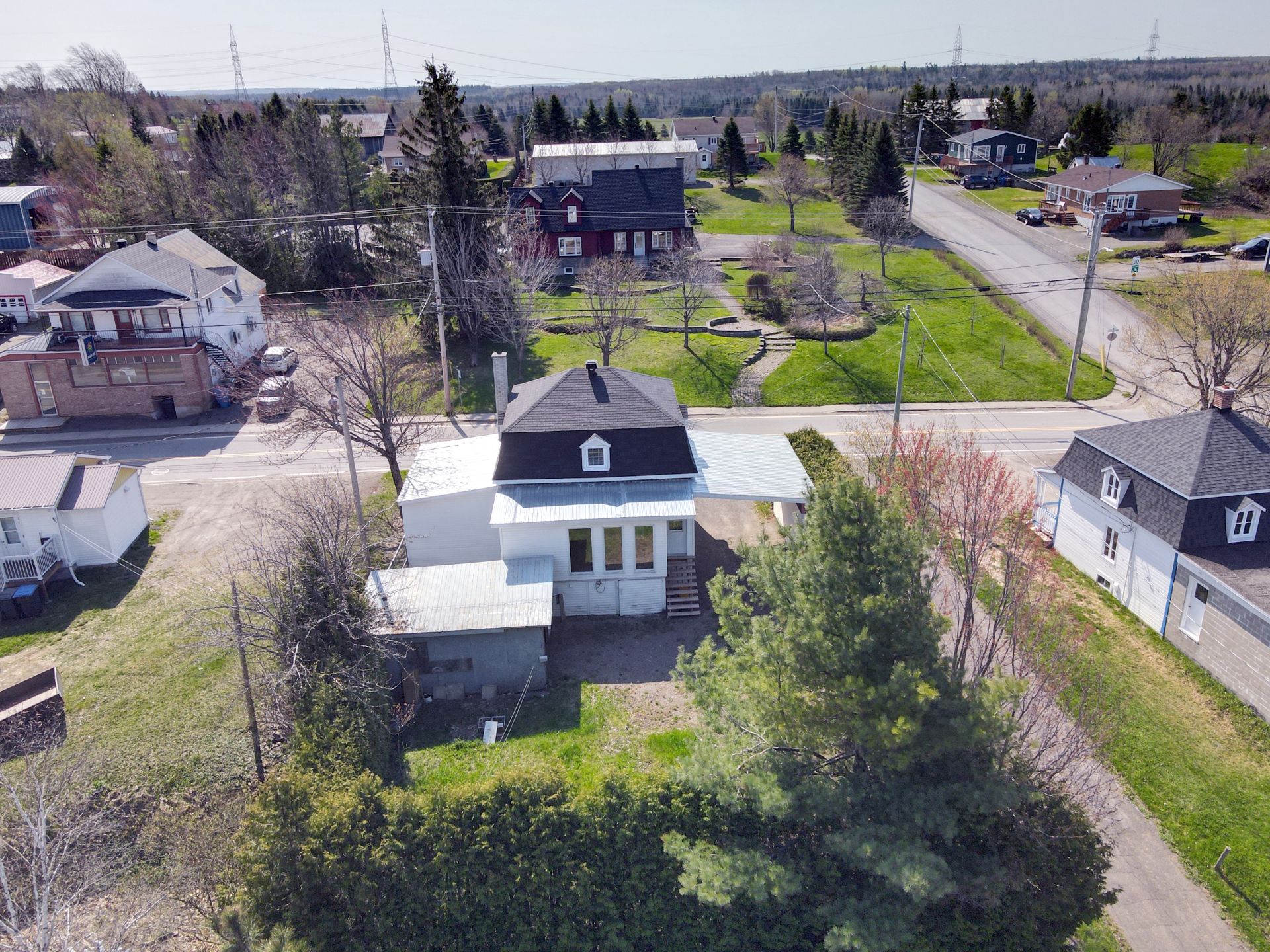
Aerial photo
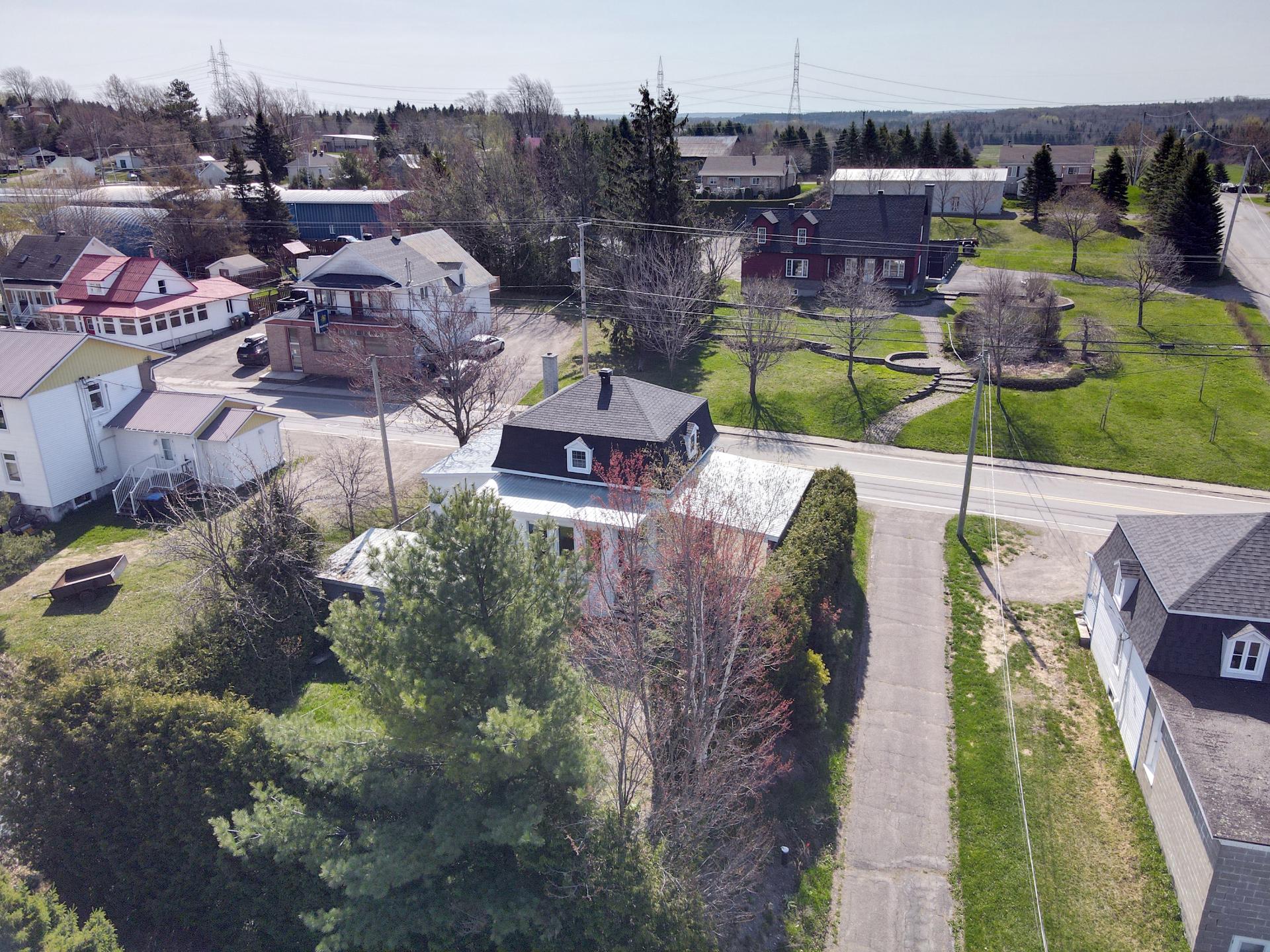
Aerial photo
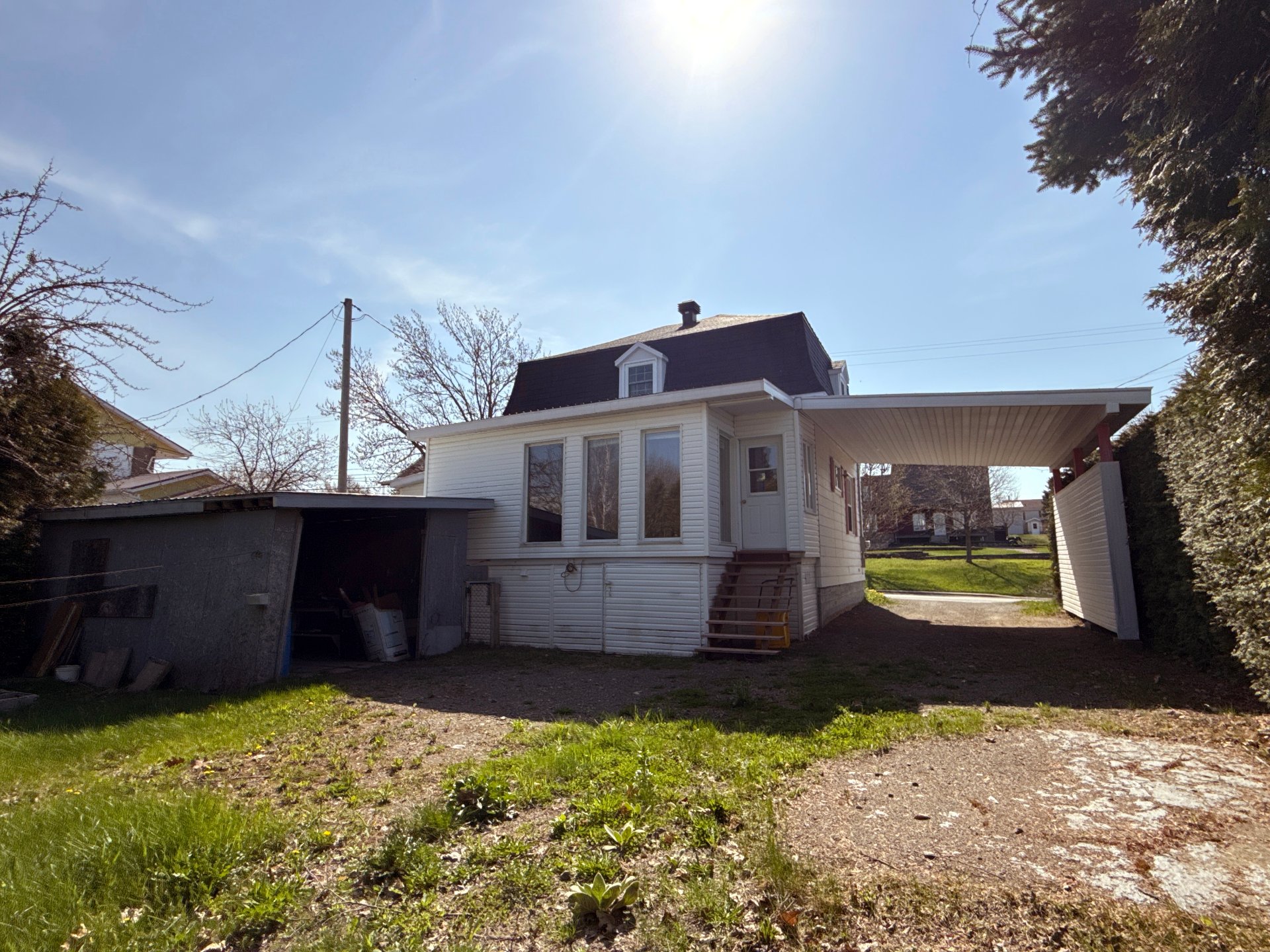
Back facade
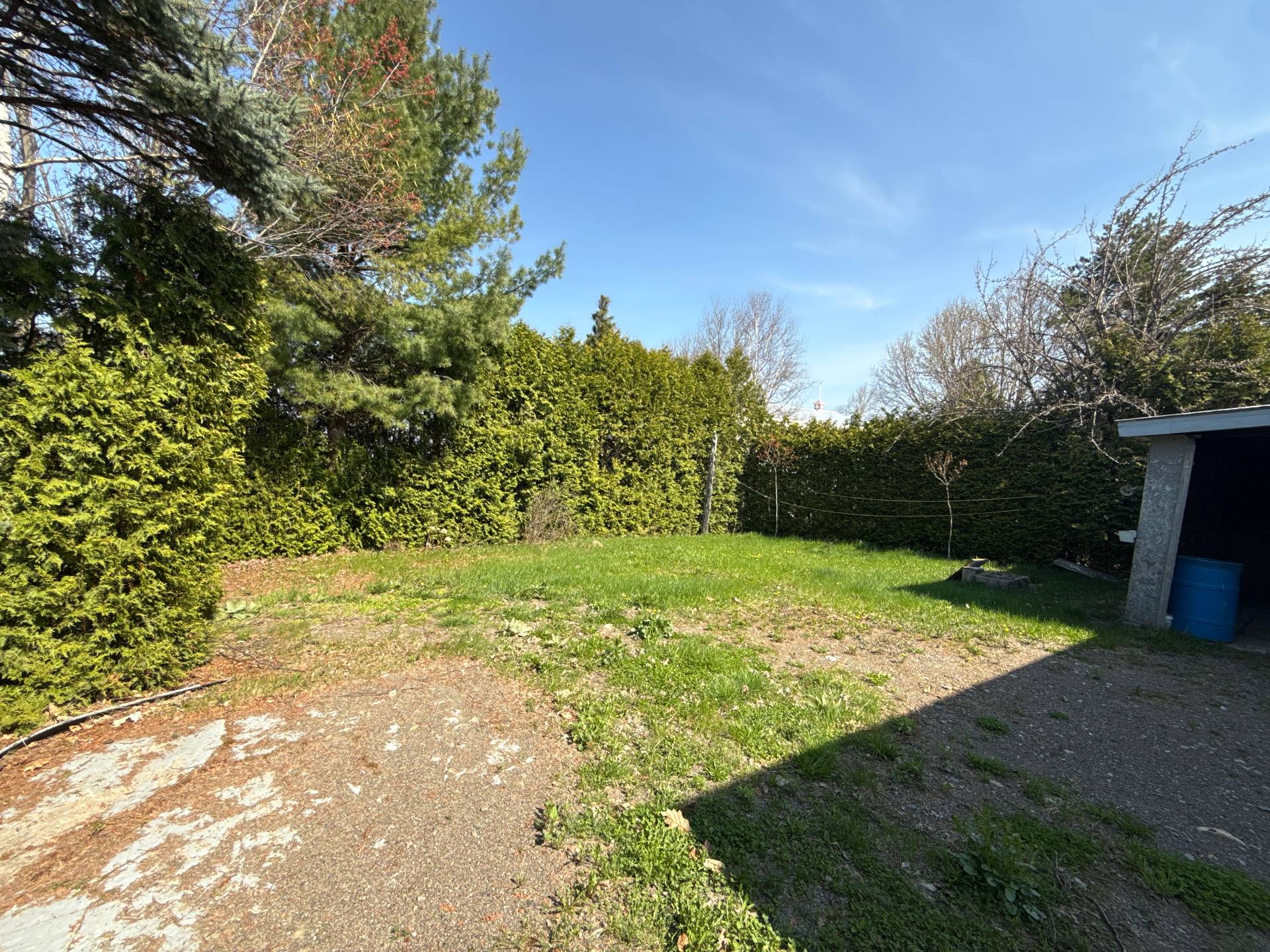
Backyard
|
|
Description
Inclusions:
Exclusions : N/A
| BUILDING | |
|---|---|
| Type | Two or more storey |
| Style | Detached |
| Dimensions | 9.45x7.52 M |
| Lot Size | 754.7 PC |
| EXPENSES | |
|---|---|
| Energy cost | $ 630 / year |
| Municipal Taxes (2025) | $ 1666 / year |
| School taxes (2025) | $ 44 / year |
|
ROOM DETAILS |
|||
|---|---|---|---|
| Room | Dimensions | Level | Flooring |
| Solarium | 22.10 x 8.7 P | Ground Floor | Floating floor |
| Living room | 23.3 x 12.2 P | Ground Floor | Floating floor |
| Kitchen | 18.0 x 7.10 P | Ground Floor | Ceramic tiles |
| Bathroom | 4.9 x 8.0 P | Ground Floor | Floating floor |
| Primary bedroom | 12.11 x 11.0 P | 2nd Floor | Floating floor |
| Den | 9.0 x 11.0 P | 2nd Floor | Floating floor |
| Bedroom | 11.4 x 8.2 P | 2nd Floor | Floating floor |
| Bedroom | 8.5 x 8.2 P | 2nd Floor | Floating floor |
|
CHARACTERISTICS |
|
|---|---|
| Basement | 6 feet and over, Separate entrance, Unfinished |
| Water supply | Artesian well |
| Roofing | Asphalt shingles |
| Carport | Attached |
| Proximity | Daycare centre, Elementary school, Highway, Hospital, Park - green area |
| Heating system | Electric baseboard units, Space heating baseboards |
| Heating energy | Electricity |
| Topography | Flat |
| Parking | Garage, In carport |
| Window type | Hung, Sliding |
| Landscaping | Land / Yard lined with hedges, Landscape |
| Cupboard | Melamine |
| Sewage system | Municipal sewer |
| Driveway | Not Paved |
| Foundation | Poured concrete |
| Windows | PVC |
| Zoning | Residential |
| Garage | Single width |
| Siding | Vinyl |