272 Ch. de la Lièvre N., Bowman, QC J0X3C0 $399,900
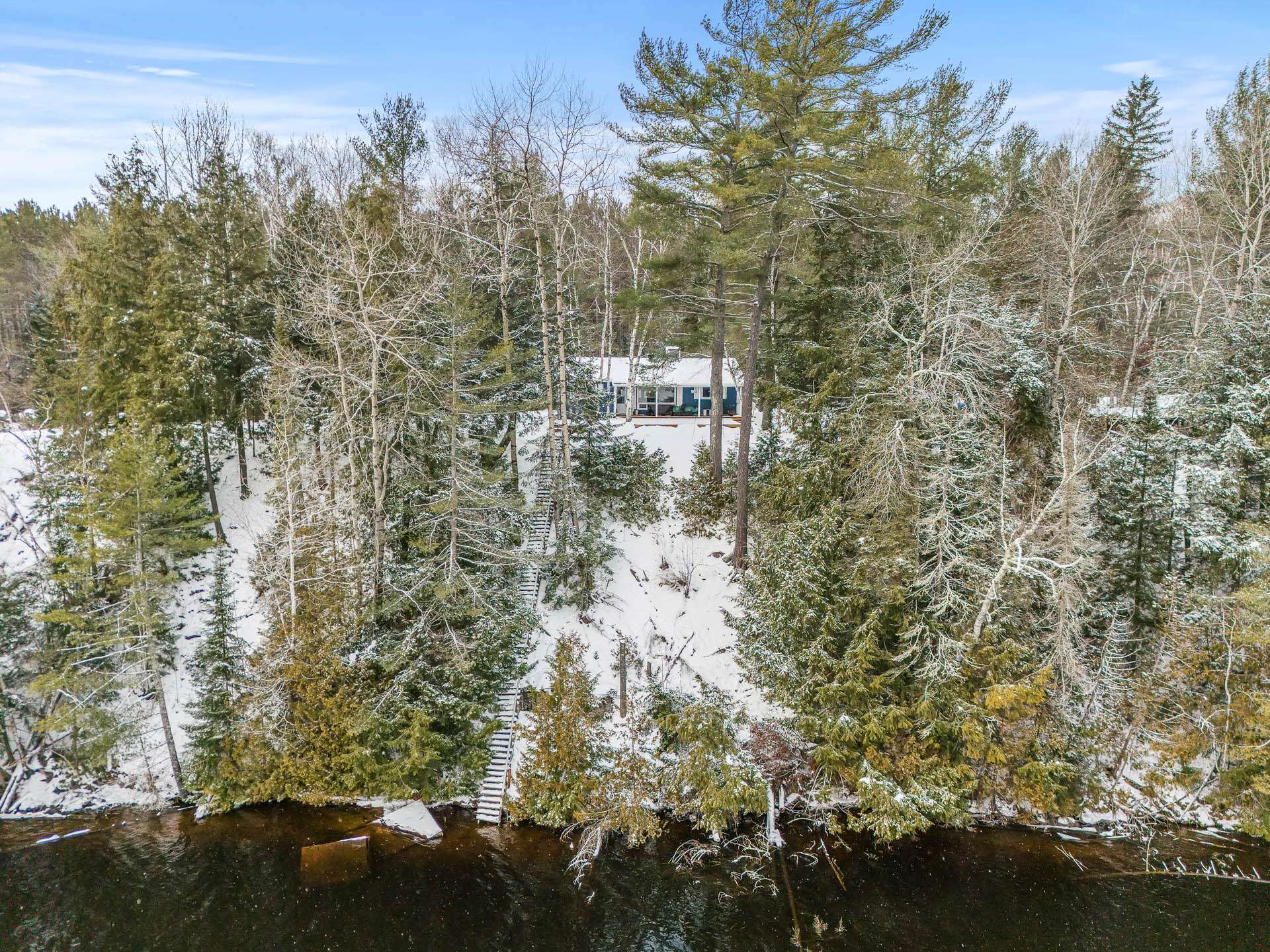
Frontage
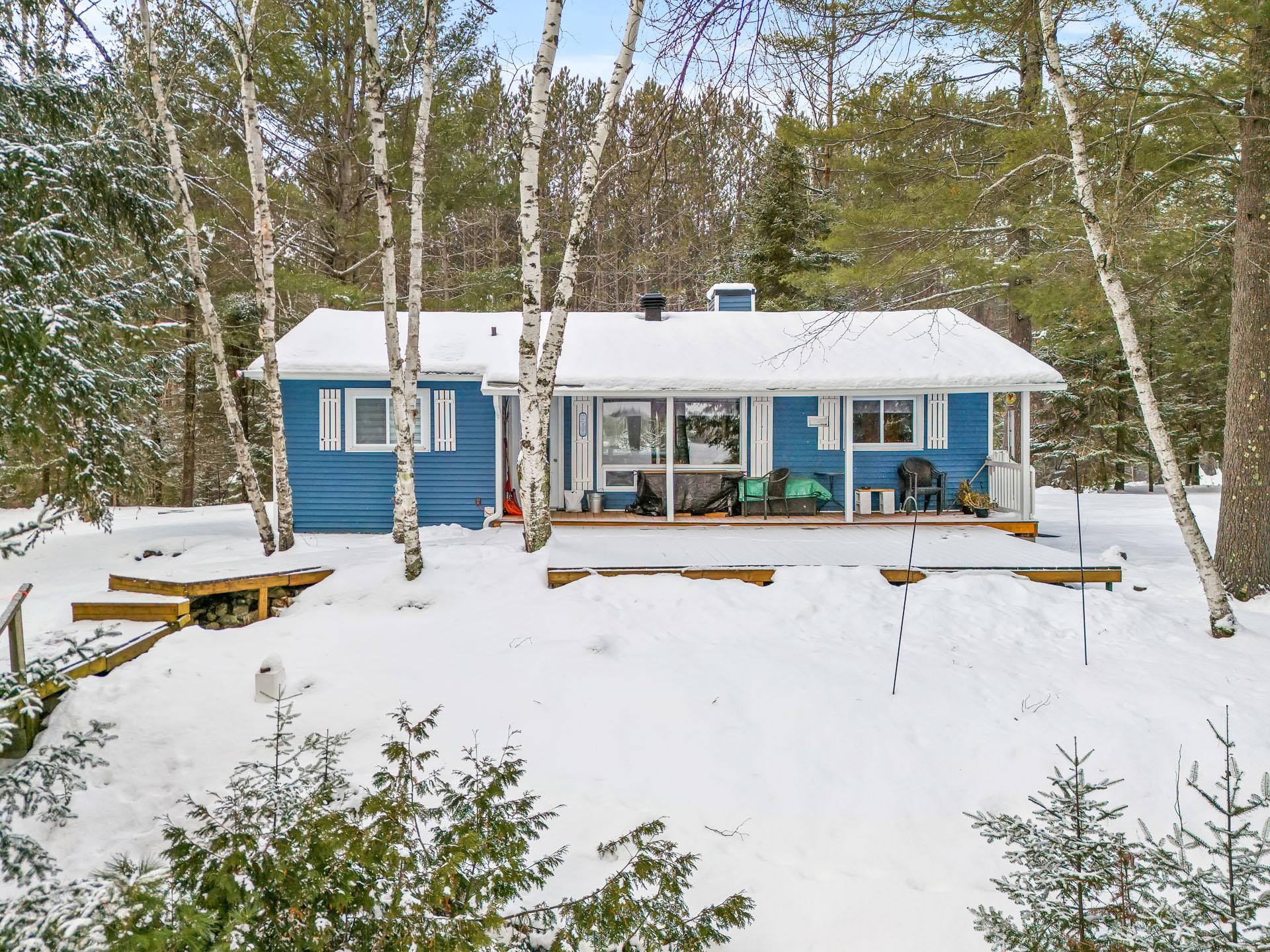
Frontage
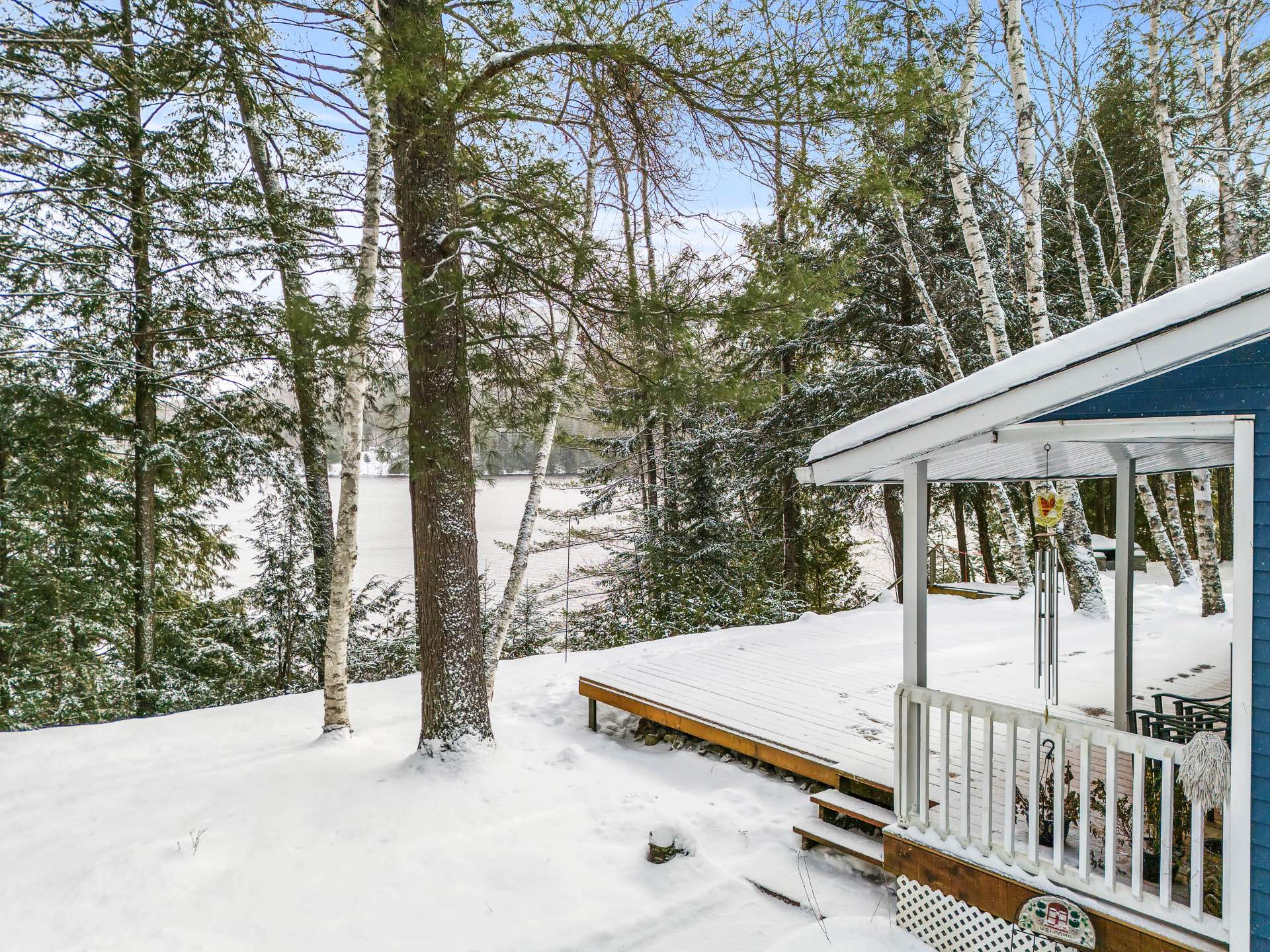
Water view

Water view
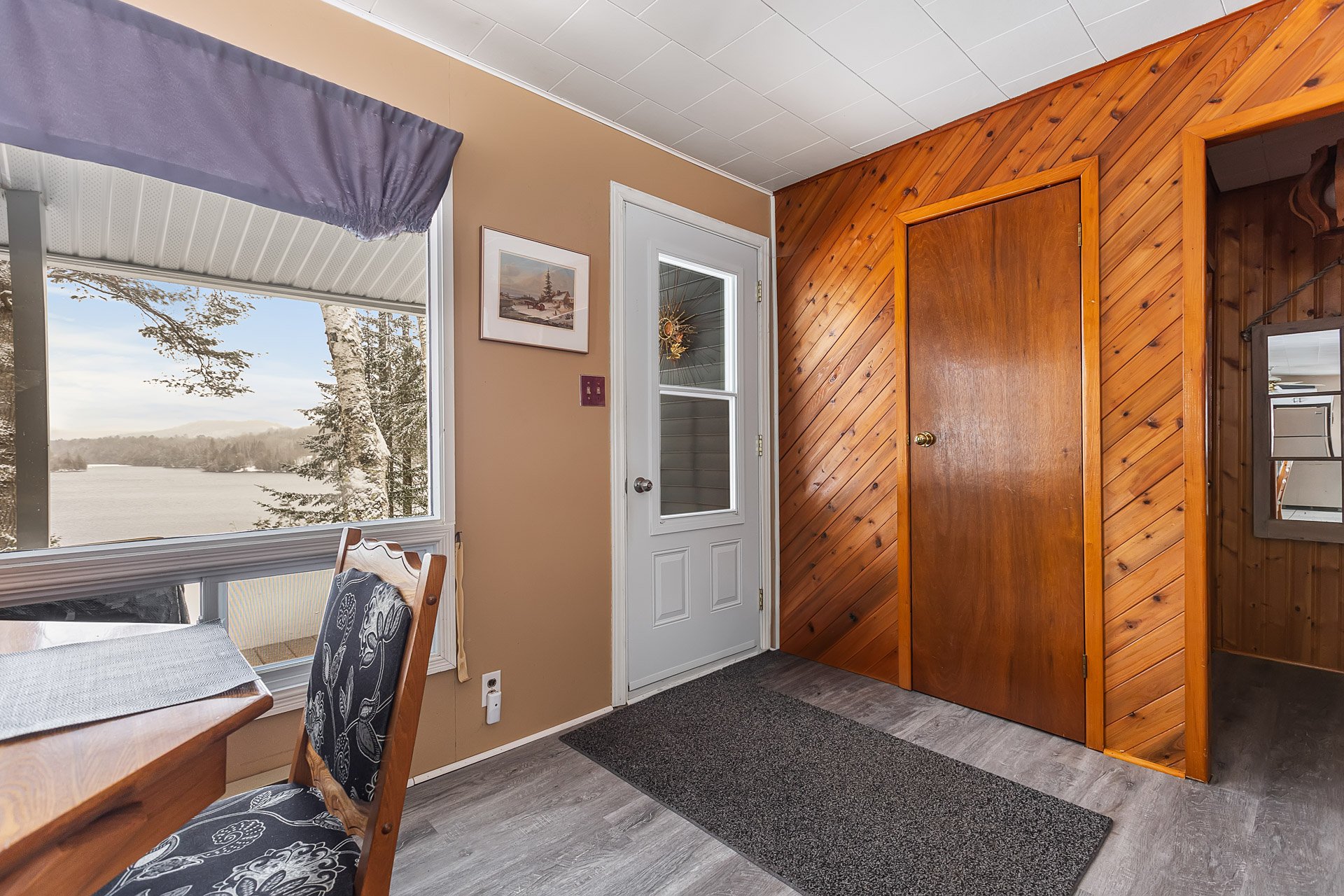
Hallway
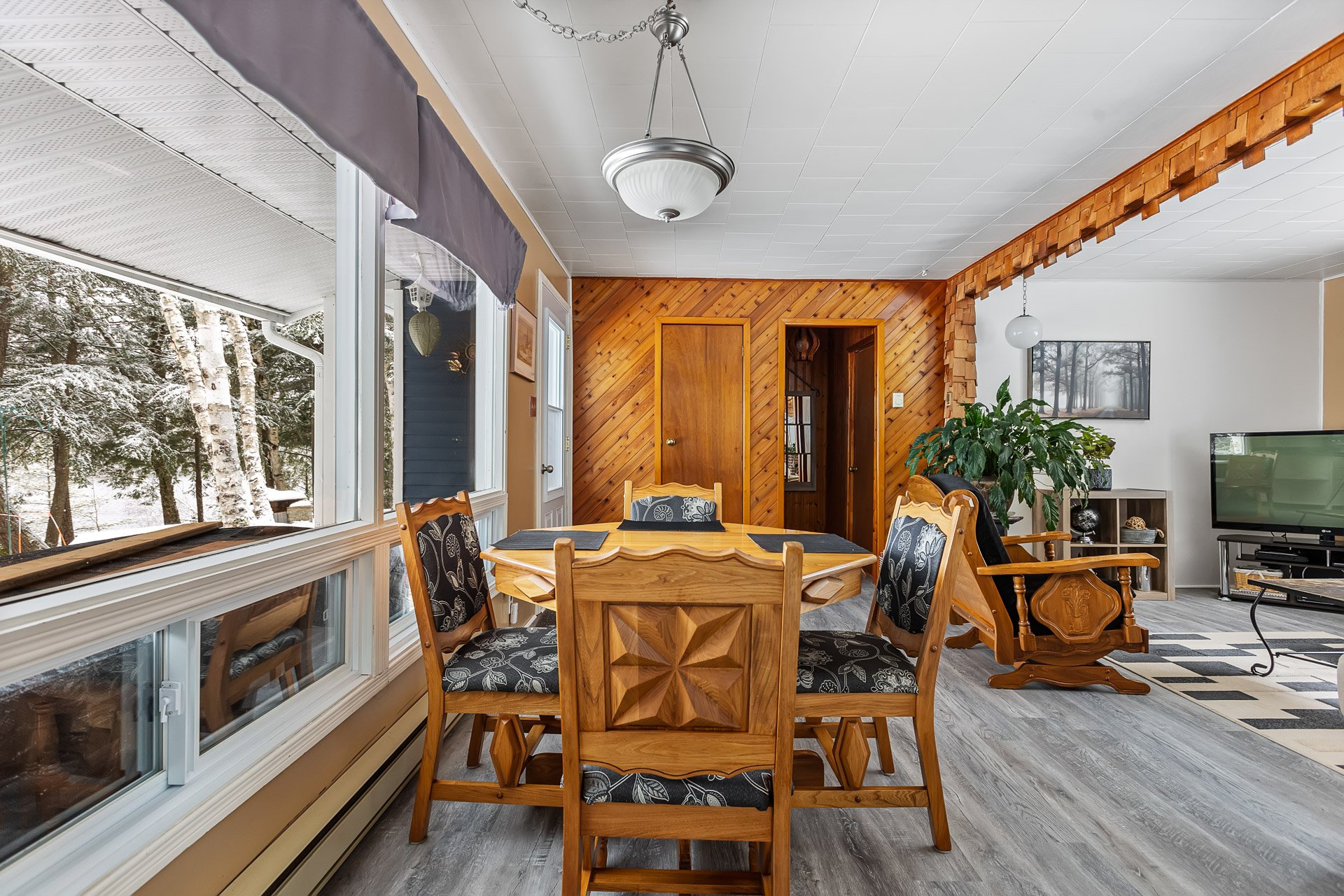
Dining room
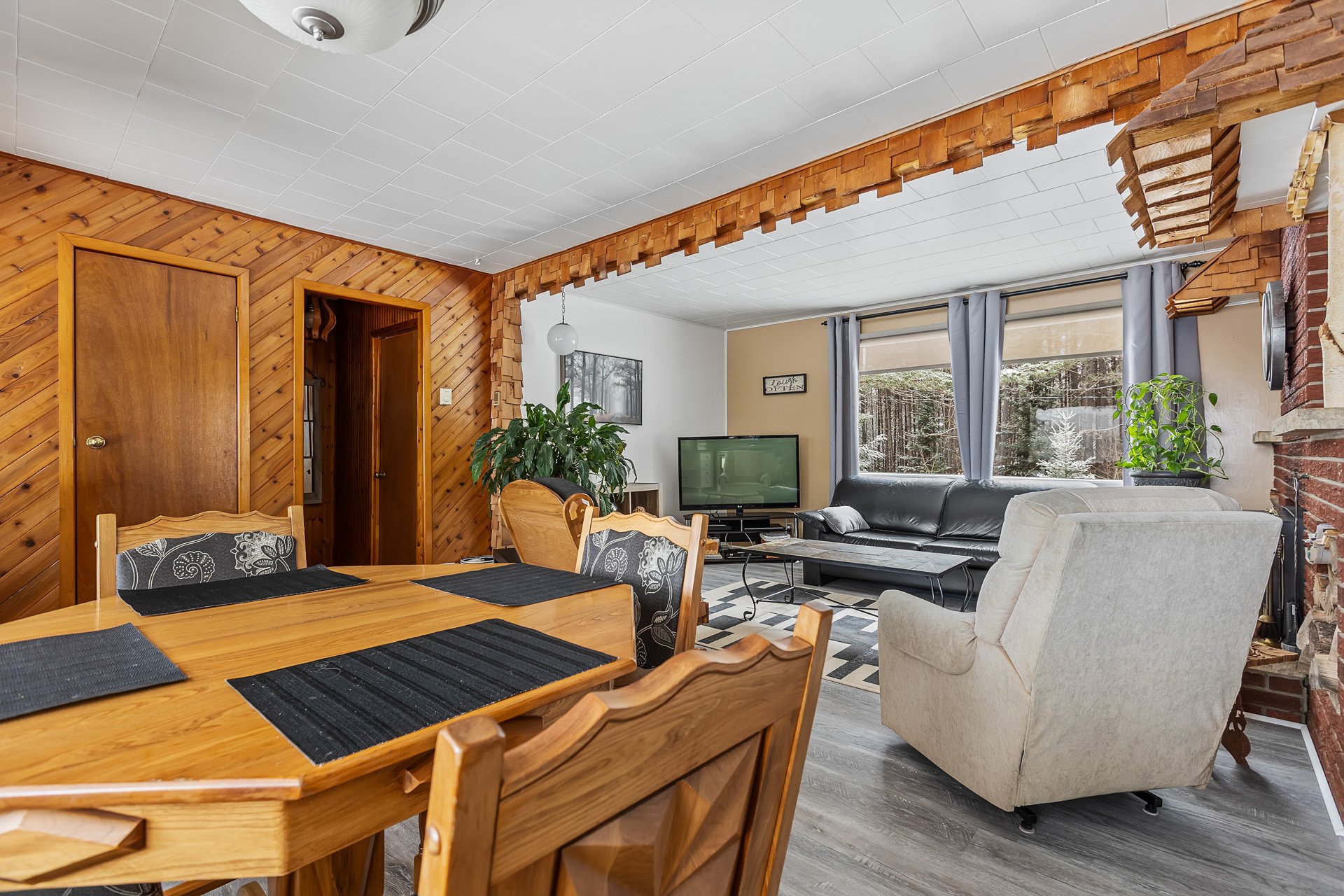
Dining room
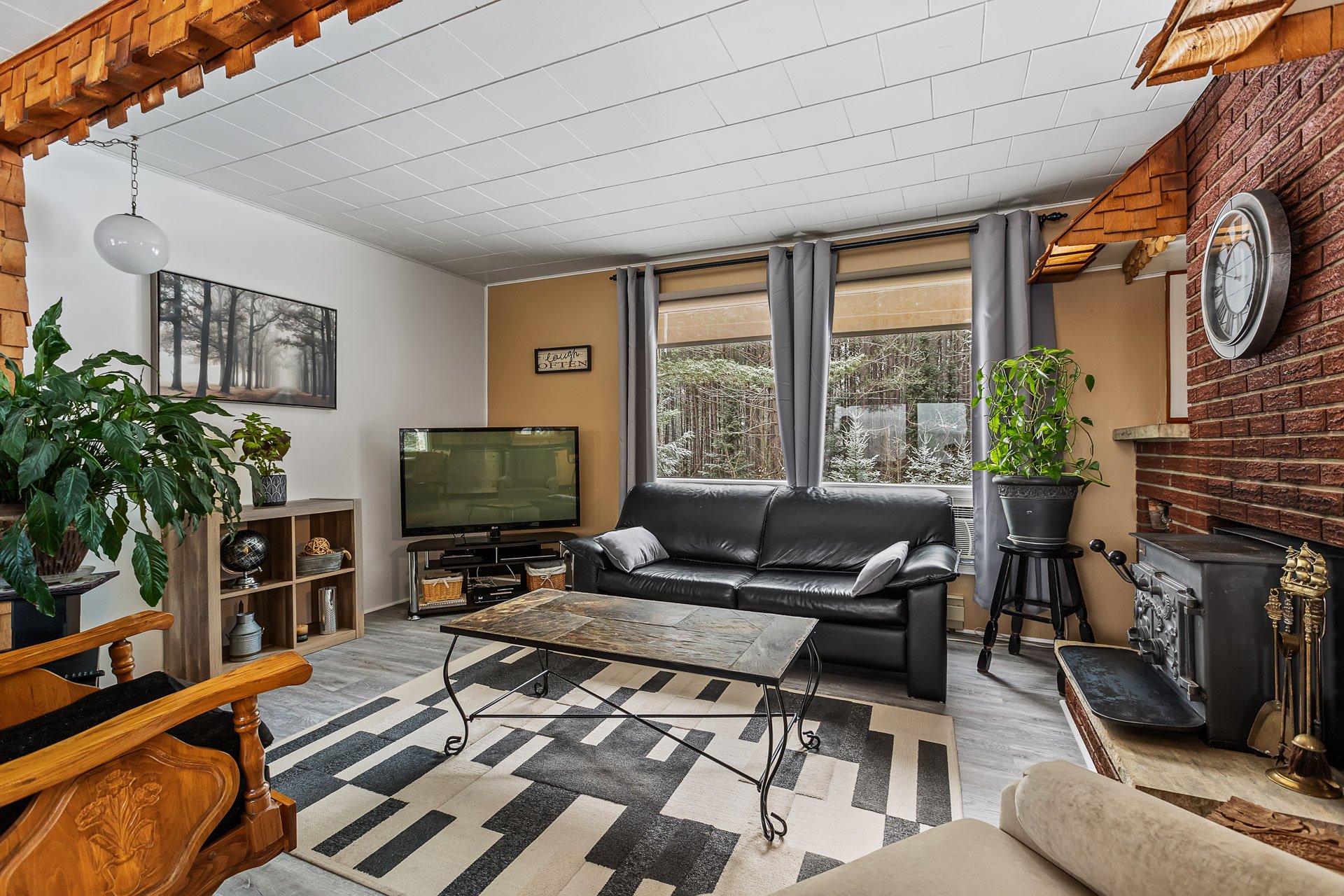
Living room
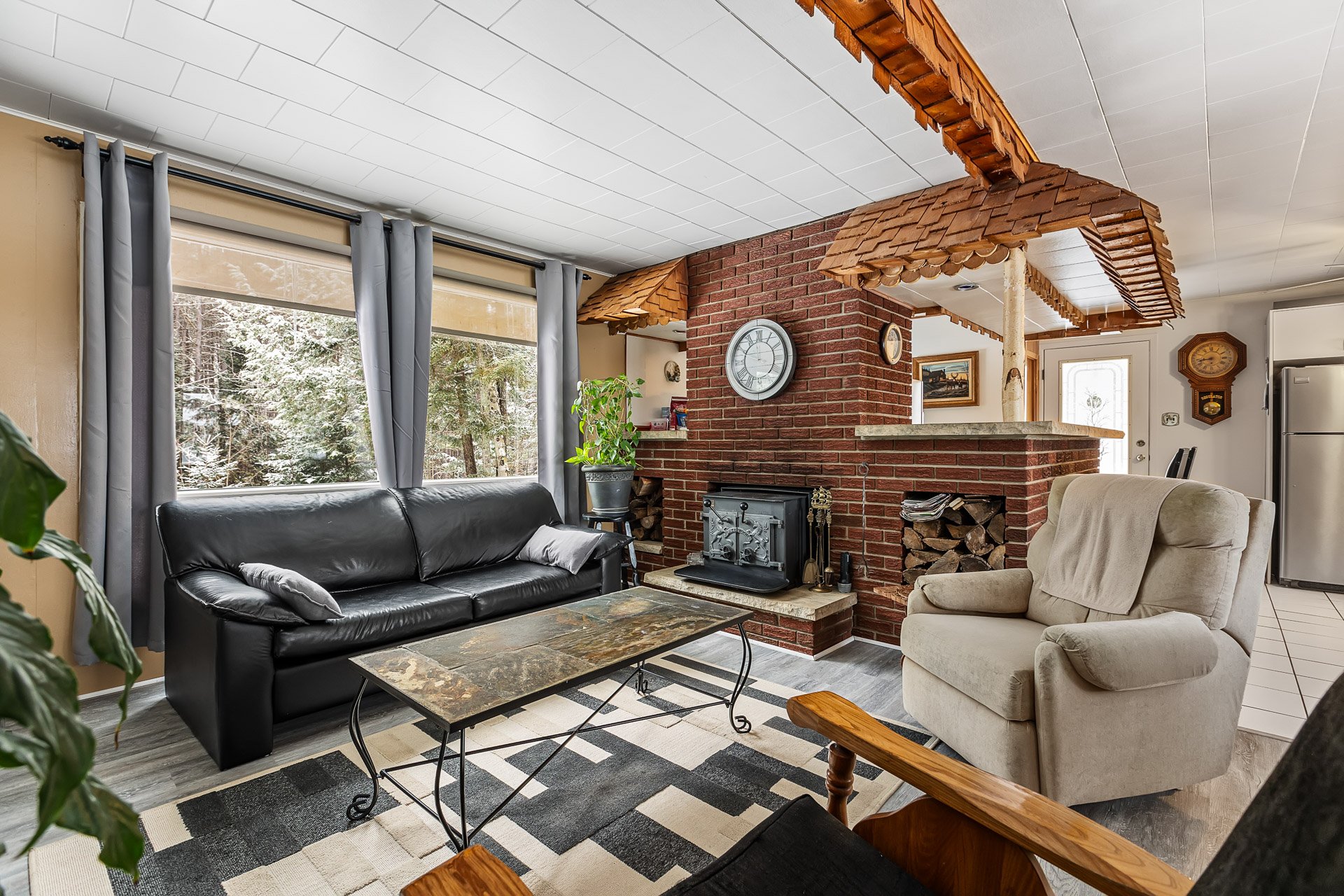
Living room
|
|
Description
WATERFRONT! Discover 272 Ch. Lièvre N, located on 3.14 acres with 479 feet of waterfront. A haven of peace and paradise for water sports and outdoor enthusiasts, with 40km of waterways on the Rivière du Lièvre. As soon as you enter, take advantage of the windows to admire the breathtaking water and mountain views. 2 wood-burning stoves add comfort and create a warm atmosphere. 2020 roof. Outside, the enchanting driveway allows you to park several vehicles, including trailers, ATVs, boats, etc. Only 10 minutes from Val-des-Bois (grocery store, pharmacy, gas station). AIRBNB allowed!
+ Fast availability: Possession possible in just 30 days.
+ Panoramic views: Spectacular water and mountain views.
+ Spacious lot: 3.14 meticulously manicured acres with 479
feet of frontage on Rivière du Lièvre.
+ Comfortable property: 2 bedrooms and 1 bathroom.
+ Outdoor spaces: Large terrace overlooking the water.
+ Convenient lot: Ideal for storing trailers, boats, ATVs
and other equipment.
+ Airbnb possible: Seasonal rental opportunity.
+ Close to services:
+ 10 minutes from Val-des-Bois (grocery stores, boutiques,
pharmacies, etc.)
+ 7 minutes to gas station
+ 10 minutes from Familiprix pharmacy
+ Outdoor activities: Close access to lakes, cross-country
ski trails, snowshoeing, snowmobiling and ATVs.
+ Boat launch: Located 7 km away.
Distances :
1h15 from Ottawa
1h00 from Gatineau
23 minutes from École primaire de la Montagne
45 minutes from Hormidas Gamelin high school
9 minutes from Marché Richelieu
+ Panoramic views: Spectacular water and mountain views.
+ Spacious lot: 3.14 meticulously manicured acres with 479
feet of frontage on Rivière du Lièvre.
+ Comfortable property: 2 bedrooms and 1 bathroom.
+ Outdoor spaces: Large terrace overlooking the water.
+ Convenient lot: Ideal for storing trailers, boats, ATVs
and other equipment.
+ Airbnb possible: Seasonal rental opportunity.
+ Close to services:
+ 10 minutes from Val-des-Bois (grocery stores, boutiques,
pharmacies, etc.)
+ 7 minutes to gas station
+ 10 minutes from Familiprix pharmacy
+ Outdoor activities: Close access to lakes, cross-country
ski trails, snowshoeing, snowmobiling and ATVs.
+ Boat launch: Located 7 km away.
Distances :
1h15 from Ottawa
1h00 from Gatineau
23 minutes from École primaire de la Montagne
45 minutes from Hormidas Gamelin high school
9 minutes from Marché Richelieu
Inclusions:
Exclusions : Stoves, Fridges, Televisions, Frames, Coffee tables, TV stands, Freezers.
| BUILDING | |
|---|---|
| Type | Bungalow |
| Style | Detached |
| Dimensions | 12.31x6.19 M |
| Lot Size | 12695.5 MC |
| EXPENSES | |
|---|---|
| Municipal Taxes (2024) | $ 1510 / year |
| School taxes (2024) | $ 167 / year |
|
ROOM DETAILS |
|||
|---|---|---|---|
| Room | Dimensions | Level | Flooring |
| Dining room | 13.6 x 8.6 P | Ground Floor | Floating floor |
| Living room | 14.1 x 10.9 P | Ground Floor | Floating floor |
| Kitchen | 13.8 x 8.6 P | Ground Floor | Ceramic tiles |
| Dinette | 13.8 x 10.9 P | Ground Floor | Ceramic tiles |
| Other | 5.9 x 3.4 P | Ground Floor | |
| Primary bedroom | 11.2 x 10.9 P | Ground Floor | Tiles |
| Walk-in closet | 5.8 x 3.10 P | Ground Floor | Tiles |
| Bathroom | 9.3 x 9.1 P | Ground Floor | Ceramic tiles |
| Laundry room | 4.11 x 2.11 P | Ground Floor | Ceramic tiles |
| Storage | 8.10 x 7.9 P | Basement | Carpet |
| Family room | 14.4 x 8.10 P | Basement | Tiles |
| Family room | 23.9 x 17.1 P | Basement | Tiles |
| Home office | 10.5 x 8.0 P | Basement | Carpet |
| Bedroom | 9.4 x 8.6 P | Basement | Carpet |
| Storage | 8.5 x 5.5 P | Basement | Carpet |
|
CHARACTERISTICS |
|
|---|---|
| Landscaping | Landscape, Landscape, Landscape, Landscape, Landscape |
| Heating system | Electric baseboard units, Electric baseboard units, Electric baseboard units, Electric baseboard units, Electric baseboard units |
| Water supply | Artesian well, Artesian well, Artesian well, Artesian well, Artesian well |
| Heating energy | Wood, Electricity, Wood, Electricity, Wood, Electricity, Wood, Electricity, Wood, Electricity |
| Windows | PVC, PVC, PVC, PVC, PVC |
| Foundation | Concrete block, Concrete block, Concrete block, Concrete block, Concrete block |
| Hearth stove | Wood burning stove, Wood burning stove, Wood burning stove, Wood burning stove, Wood burning stove |
| Distinctive features | Water access, No neighbours in the back, Wooded lot: hardwood trees, Waterfront, Resort/Cottage, Water access, No neighbours in the back, Wooded lot: hardwood trees, Waterfront, Resort/Cottage, Water access, No neighbours in the back, Wooded lot: hardwood trees, Waterfront, Resort/Cottage, Water access, No neighbours in the back, Wooded lot: hardwood trees, Waterfront, Resort/Cottage, Water access, No neighbours in the back, Wooded lot: hardwood trees, Waterfront, Resort/Cottage |
| Proximity | Park - green area, Elementary school, Alpine skiing, Cross-country skiing, Snowmobile trail, ATV trail, Park - green area, Elementary school, Alpine skiing, Cross-country skiing, Snowmobile trail, ATV trail, Park - green area, Elementary school, Alpine skiing, Cross-country skiing, Snowmobile trail, ATV trail, Park - green area, Elementary school, Alpine skiing, Cross-country skiing, Snowmobile trail, ATV trail, Park - green area, Elementary school, Alpine skiing, Cross-country skiing, Snowmobile trail, ATV trail |
| Basement | 6 feet and over, Finished basement, 6 feet and over, Finished basement, 6 feet and over, Finished basement, 6 feet and over, Finished basement, 6 feet and over, Finished basement |
| Sewage system | Purification field, Septic tank, Purification field, Septic tank, Purification field, Septic tank, Purification field, Septic tank, Purification field, Septic tank |
| Window type | Sliding, Hung, Sliding, Hung, Sliding, Hung, Sliding, Hung, Sliding, Hung |
| Roofing | Asphalt shingles, Asphalt shingles, Asphalt shingles, Asphalt shingles, Asphalt shingles |
| Topography | Sloped, Flat, Sloped, Flat, Sloped, Flat, Sloped, Flat, Sloped, Flat |
| View | Water, Mountain, Panoramic, Water, Mountain, Panoramic, Water, Mountain, Panoramic, Water, Mountain, Panoramic, Water, Mountain, Panoramic |
| Zoning | Residential, Residential, Residential, Residential, Residential |