236 Rue Principale, Daveluyville, QC G0Z1C0 $7/A
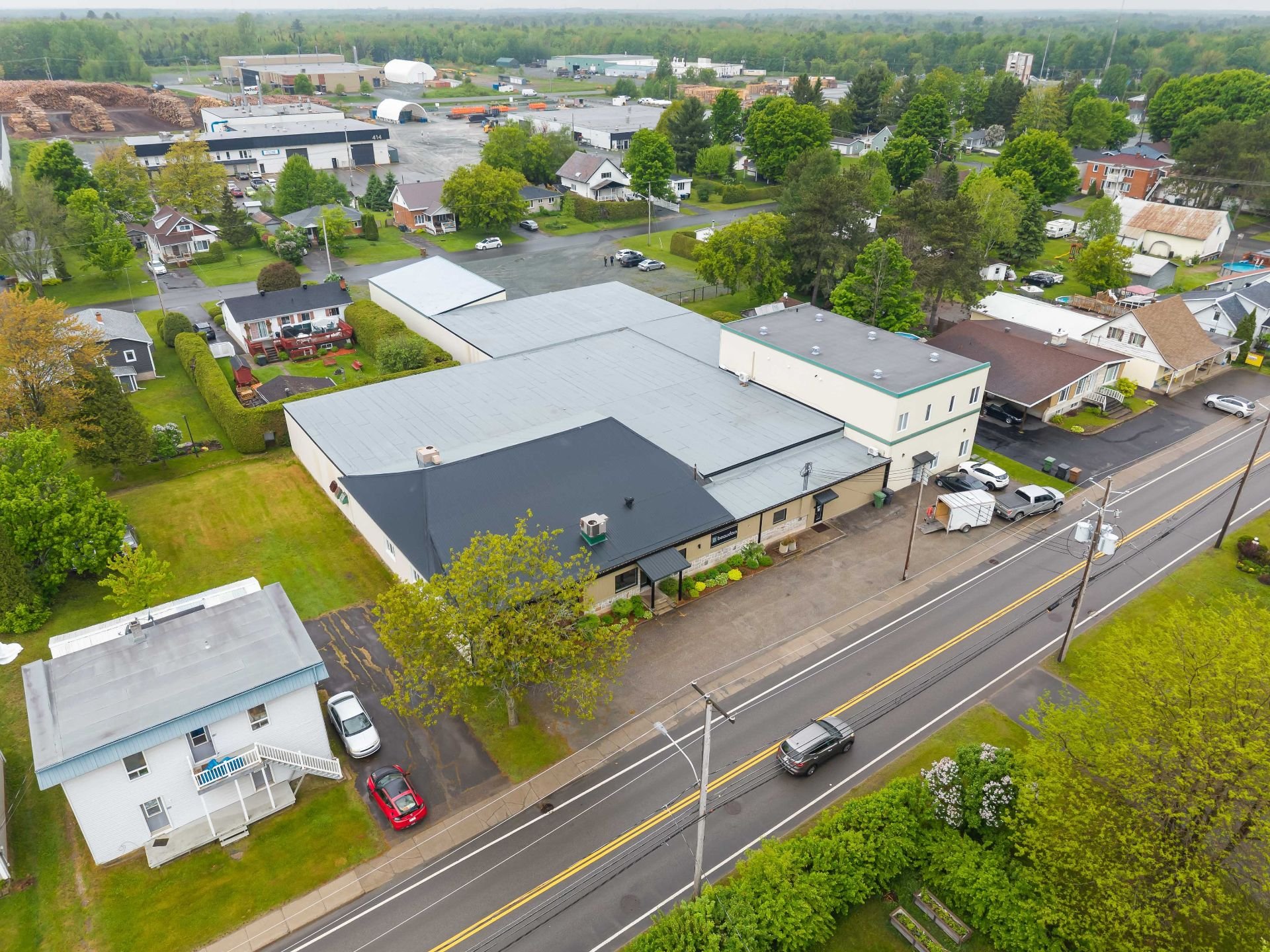
Aerial photo
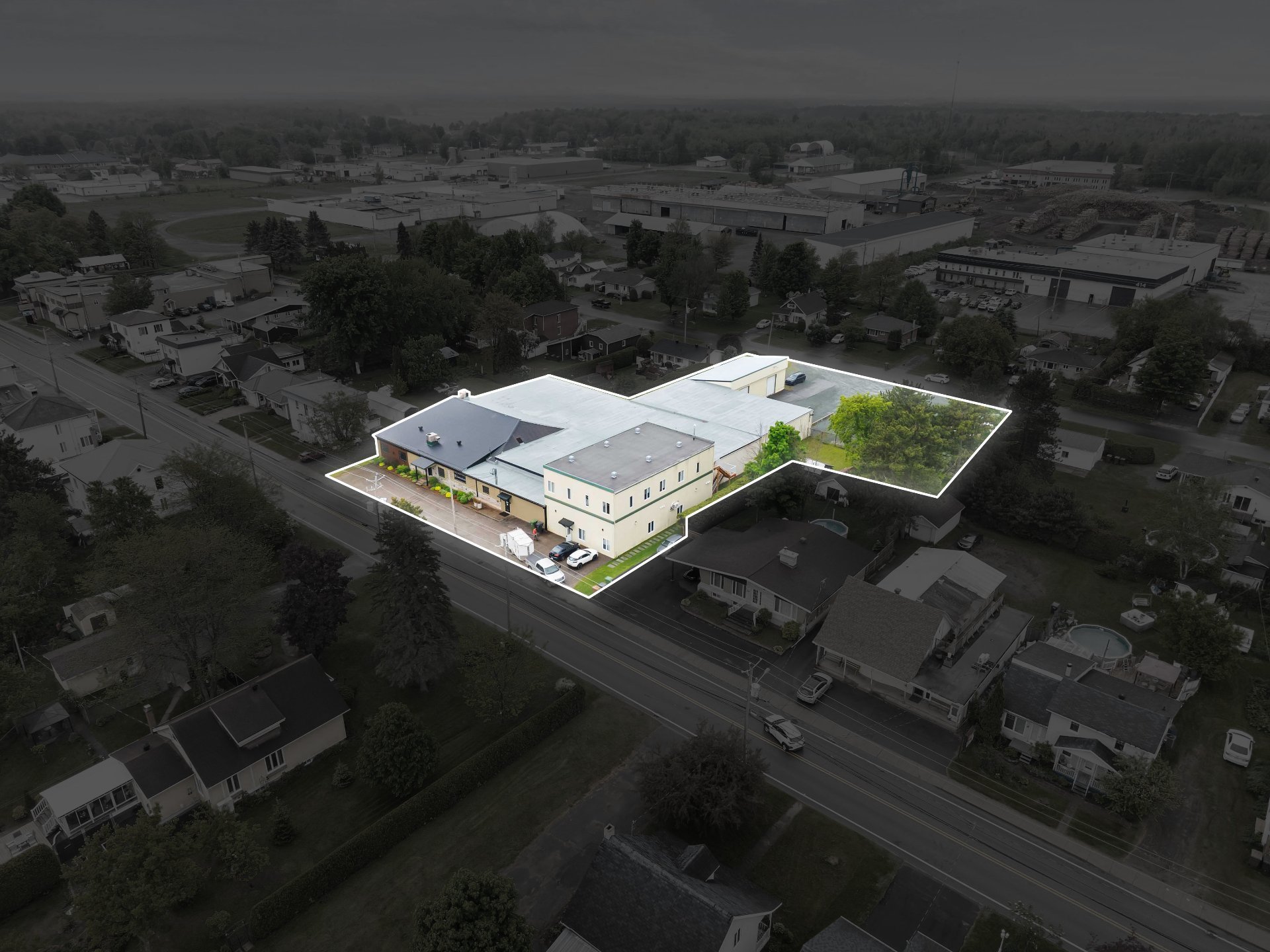
Aerial photo
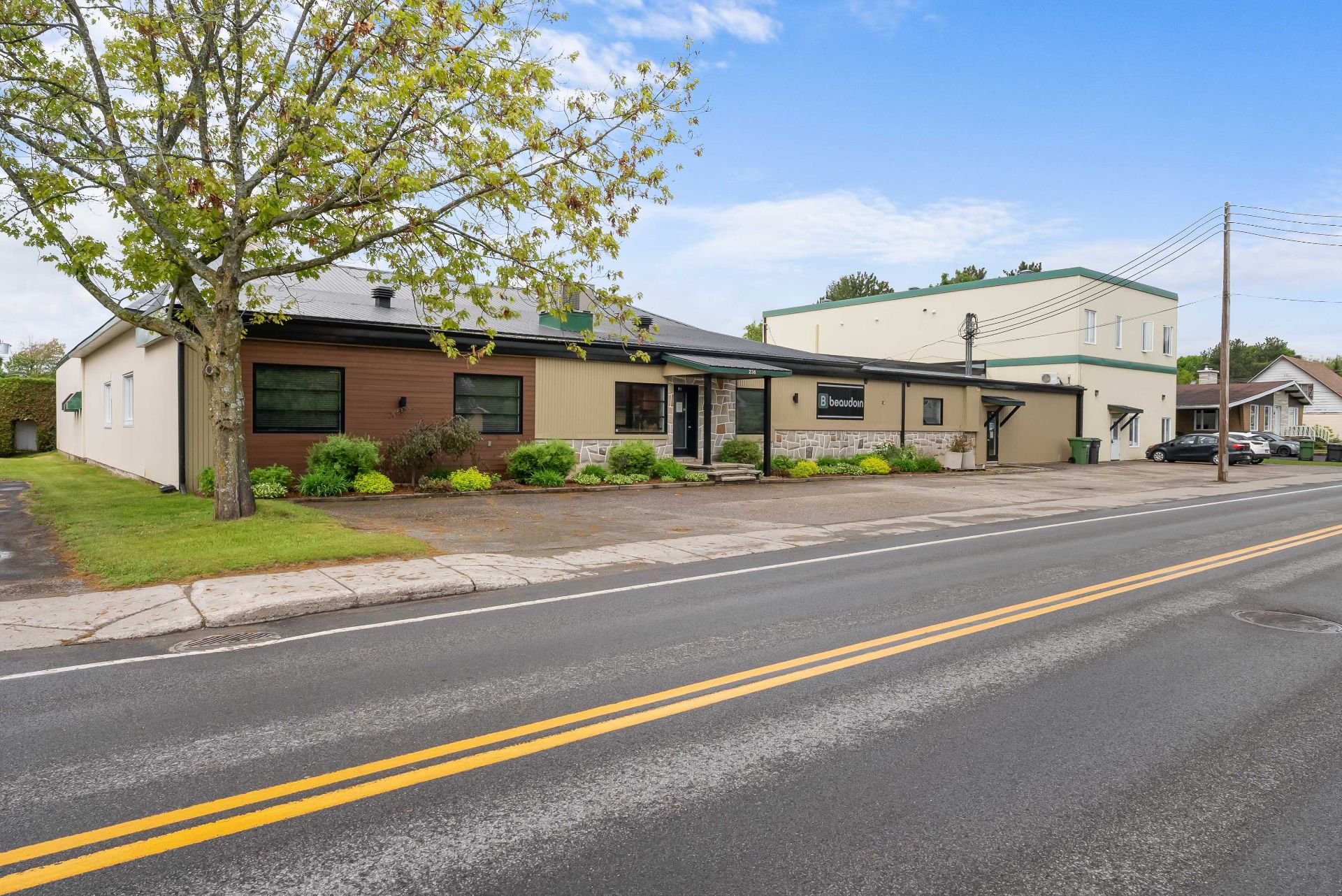
Frontage
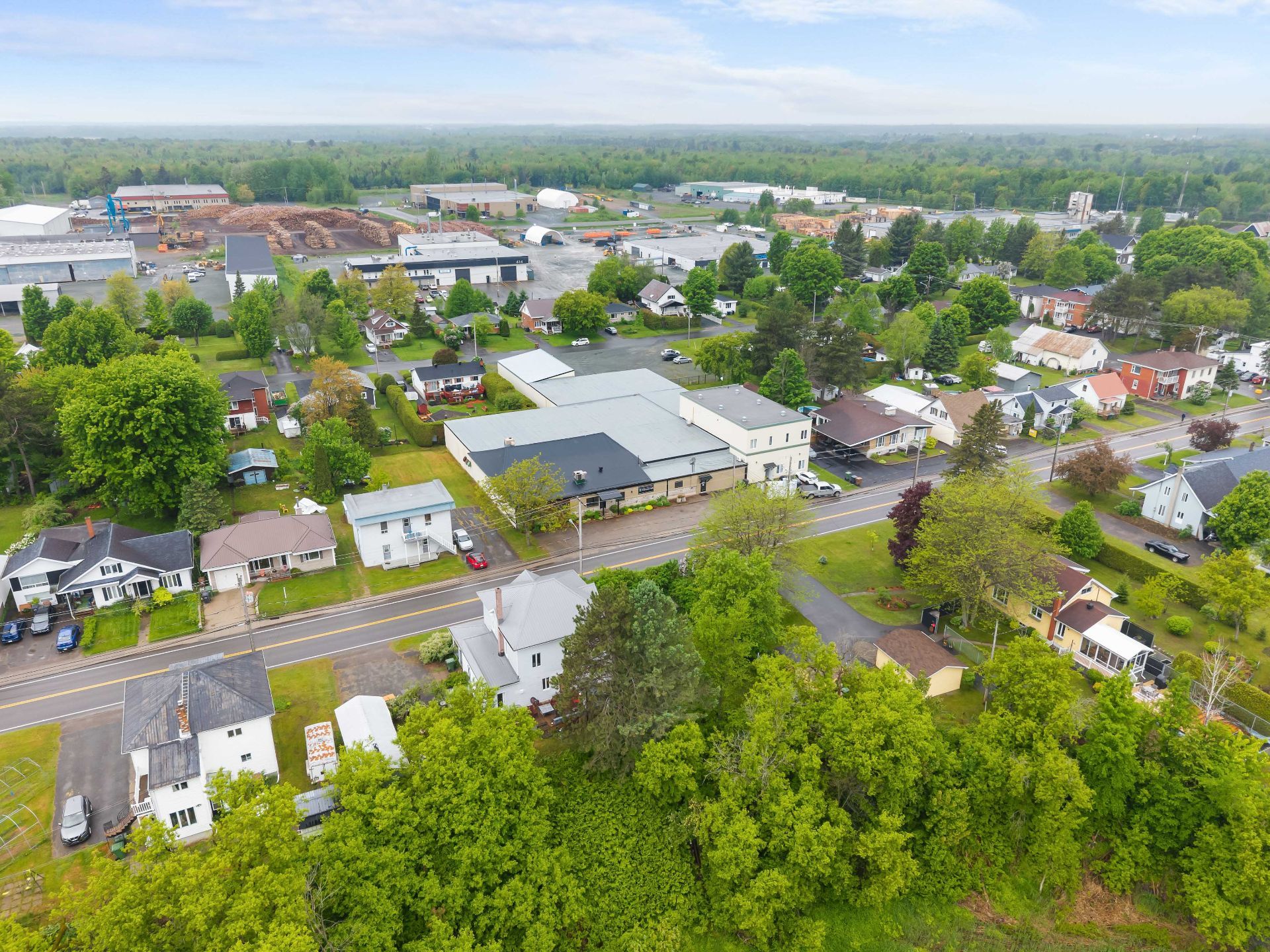
Aerial photo
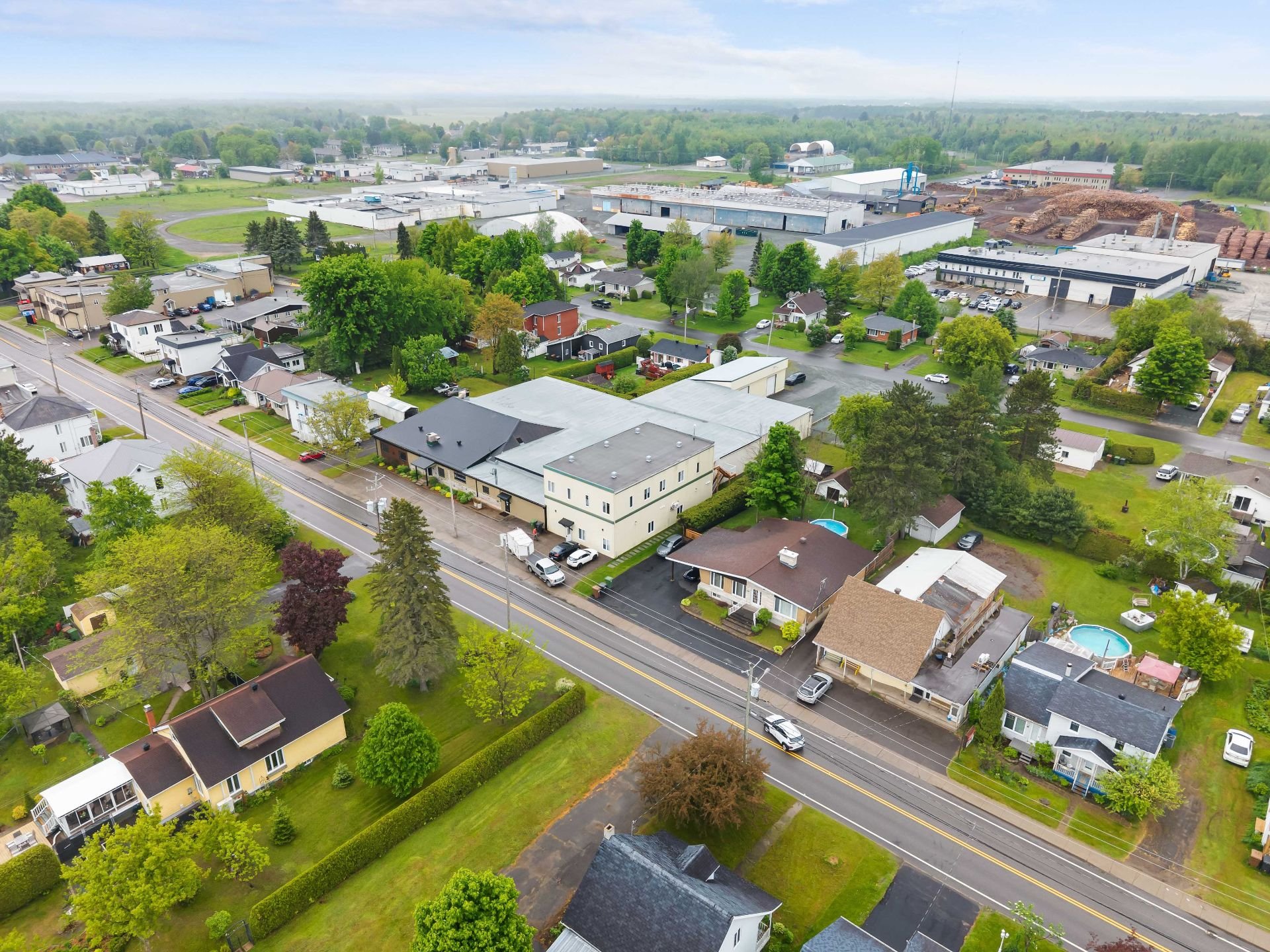
Aerial photo
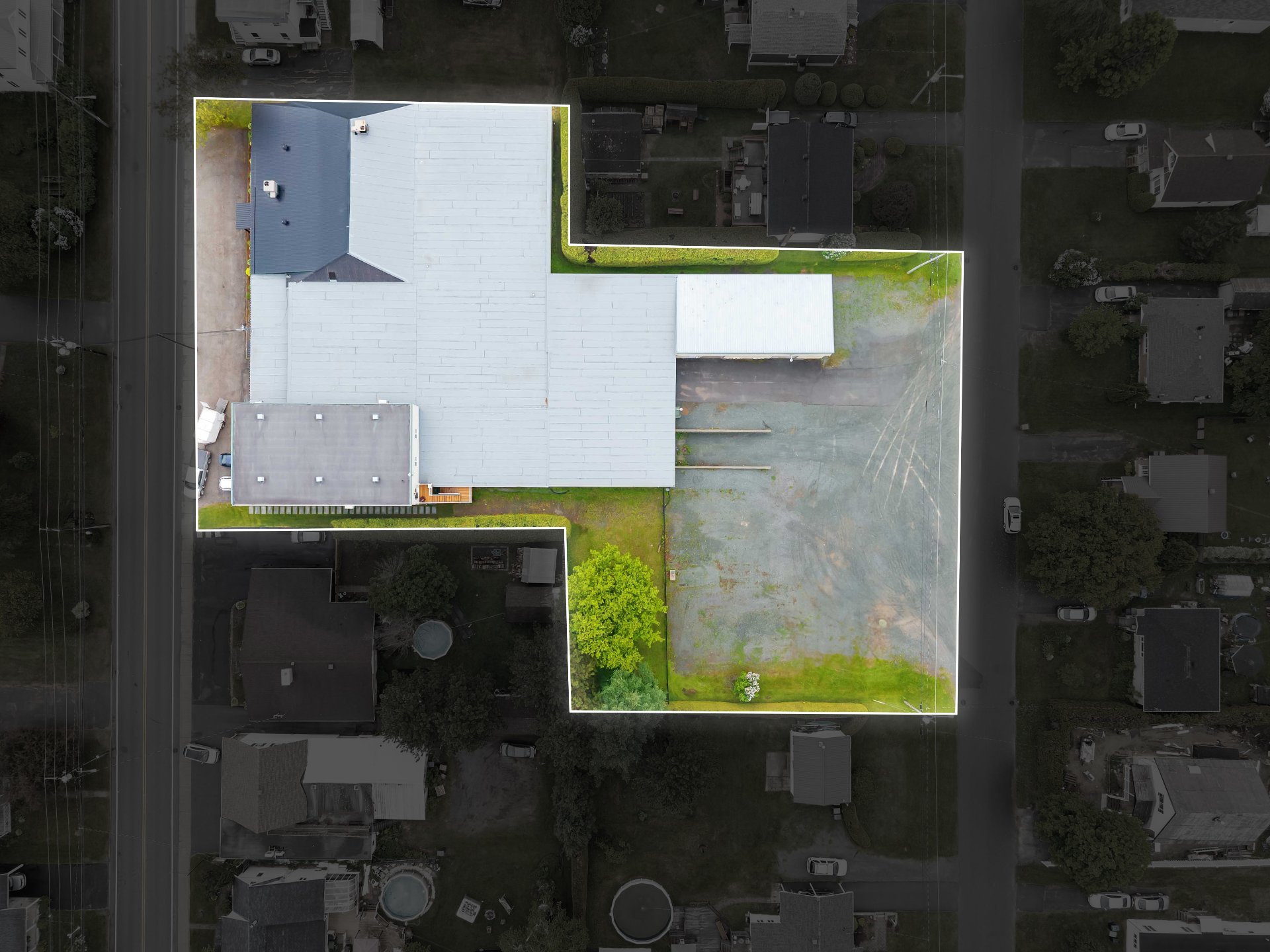
Aerial photo
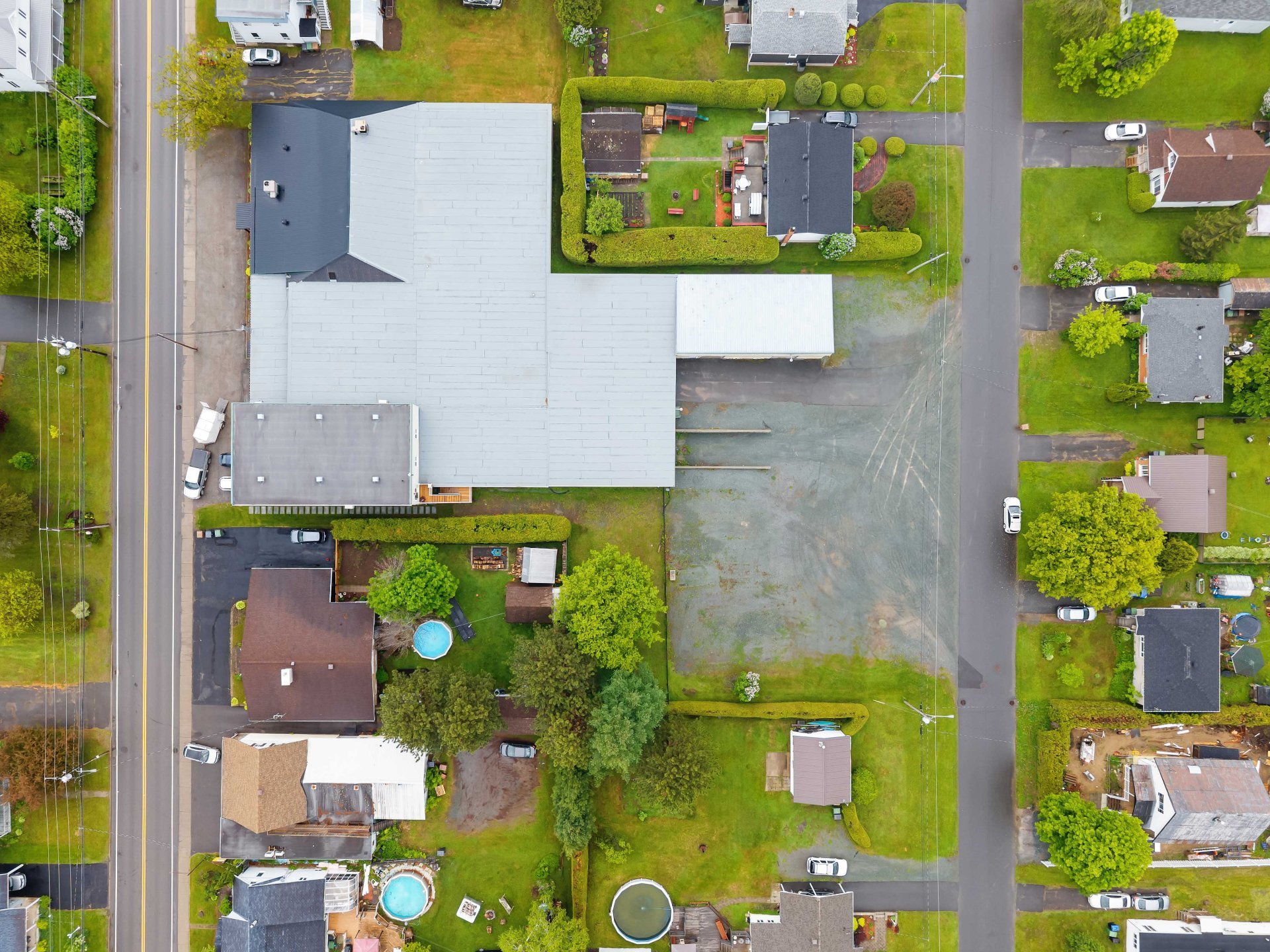
Aerial photo
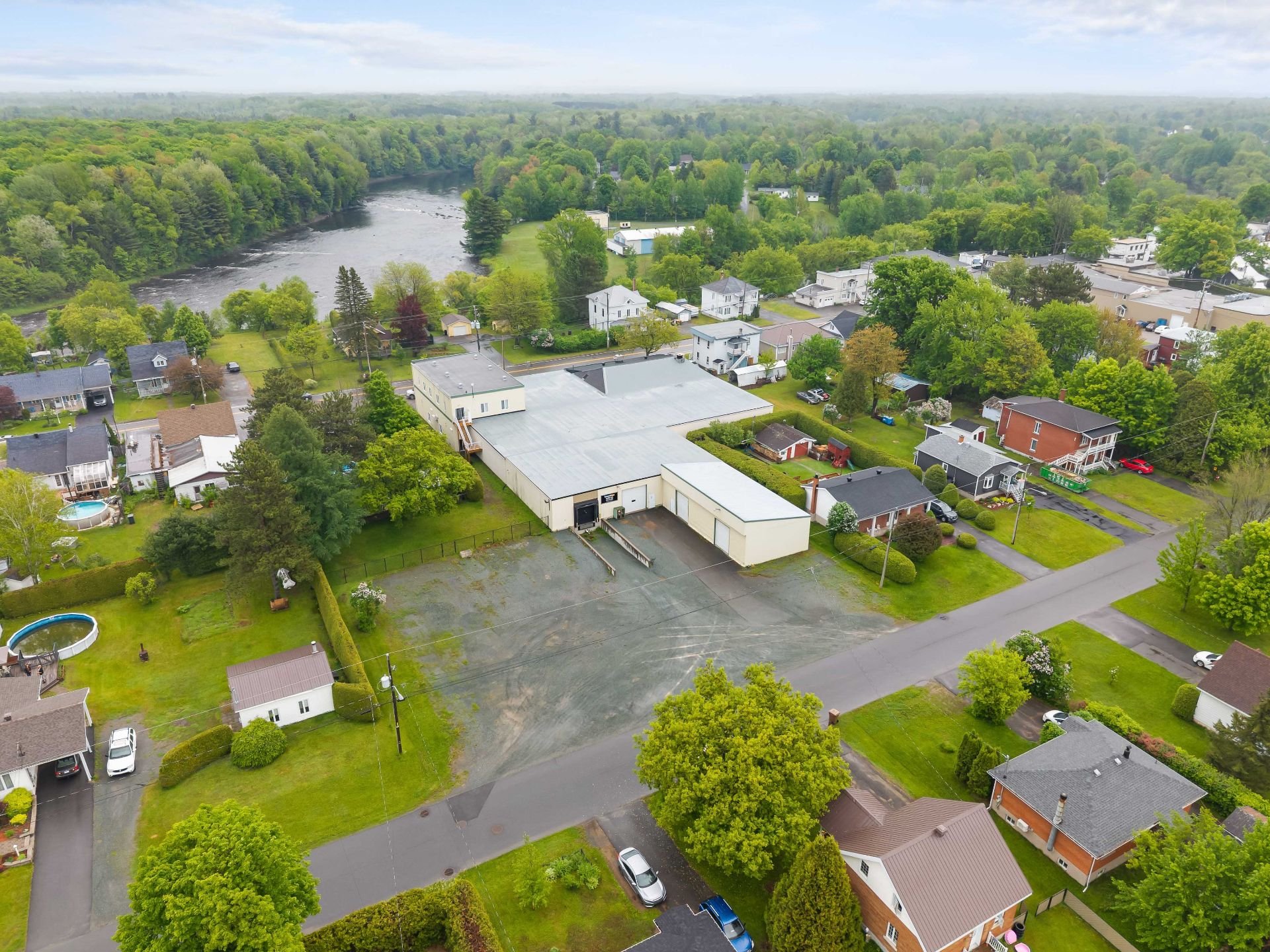
Aerial photo
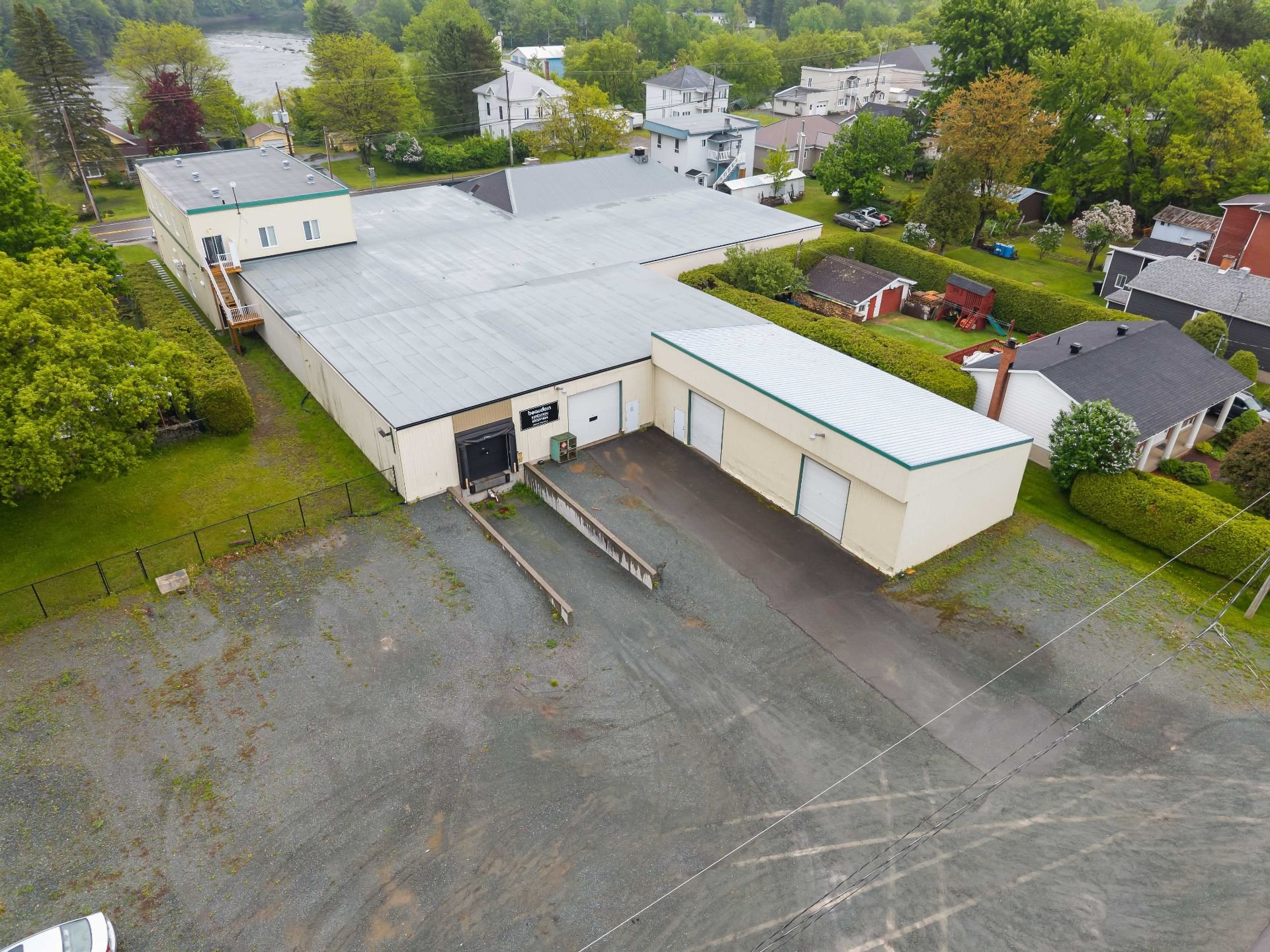
Back facade
|
|
Description
Inclusions:
Exclusions : N/A
| BUILDING | |
|---|---|
| Type | Industrial building |
| Style | Detached |
| Dimensions | 226x155 P |
| Lot Size | 50162 PC |
| EXPENSES | |
|---|---|
| Municipal Taxes (2025) | $ 9667 / year |
| School taxes (2025) | $ 444 / year |
|
ROOM DETAILS |
|||
|---|---|---|---|
| Room | Dimensions | Level | Flooring |
| N/A | |||
|
CHARACTERISTICS |
|
|---|---|
| Equipment available | Alarm system, Wall-mounted heat pump |
| Zoning | Commercial, Residential |
| Basement foundation | Concrete slab on the ground |
| Roofing | Elastomer membrane, Tin |
| Heating energy | Electricity |
| Proximity | Highway |
| Available services | Jet system |
| Type of business/Industry | Manufacturing, Retail, Service, Warehouse |
| Sewage system | Municipal sewer |
| Water supply | Municipality |
| Basement | No basement |
| Driveway | Not Paved |