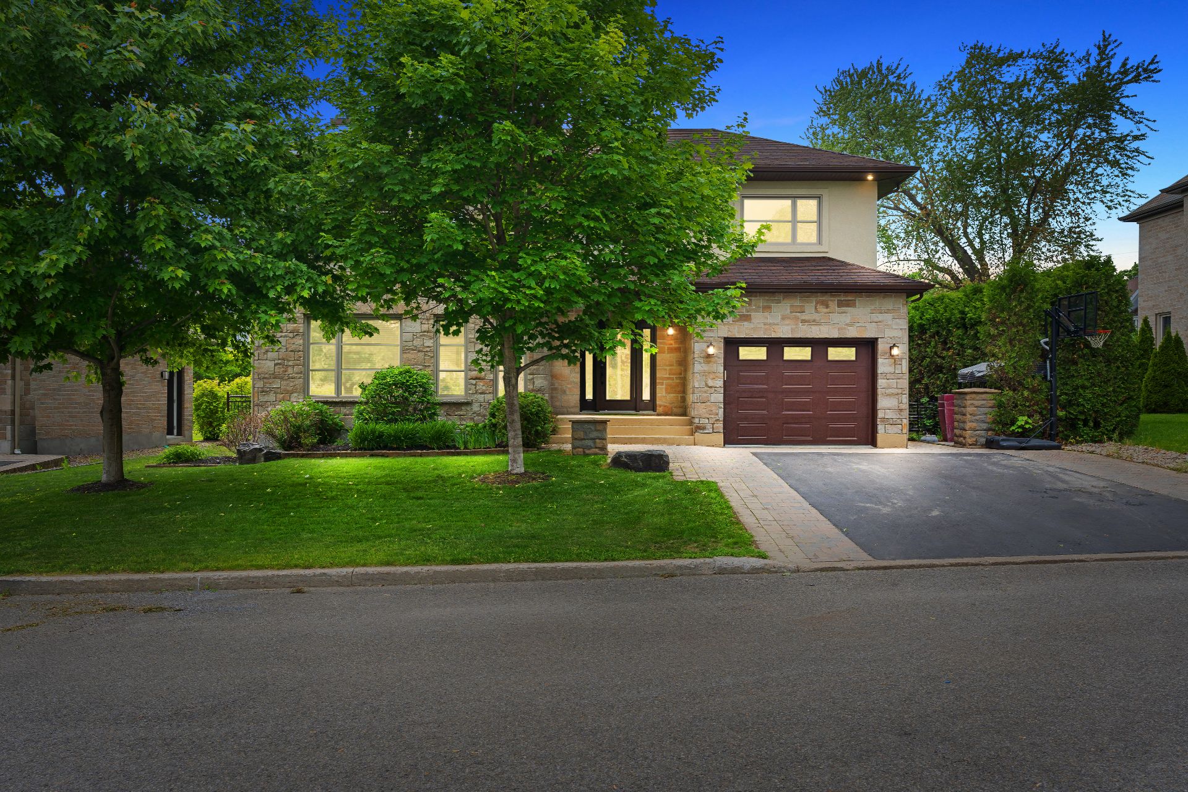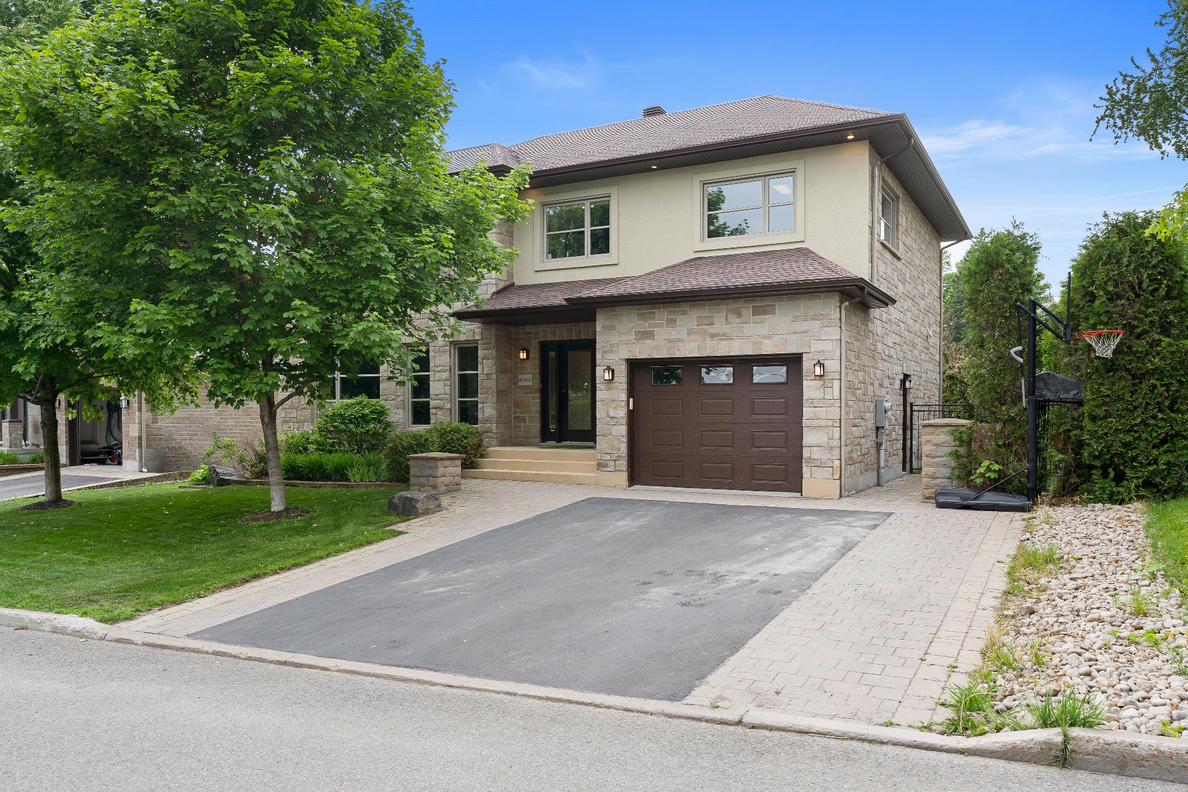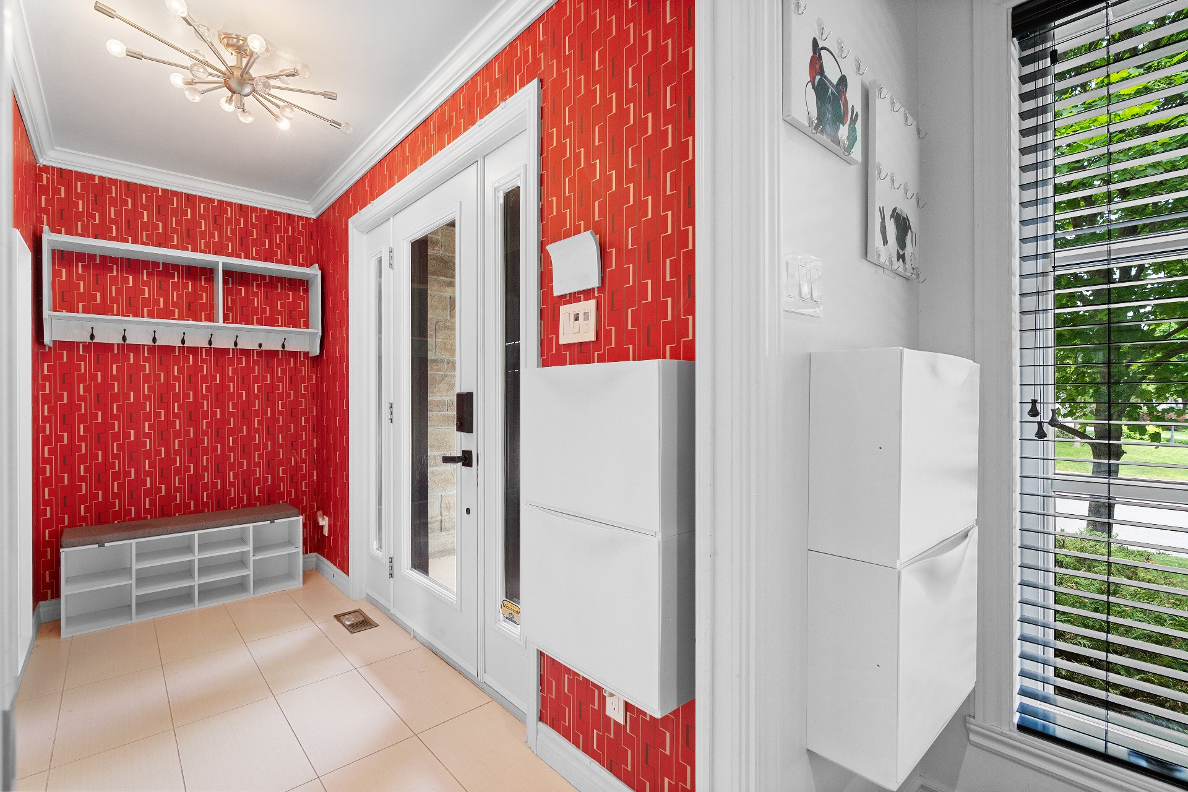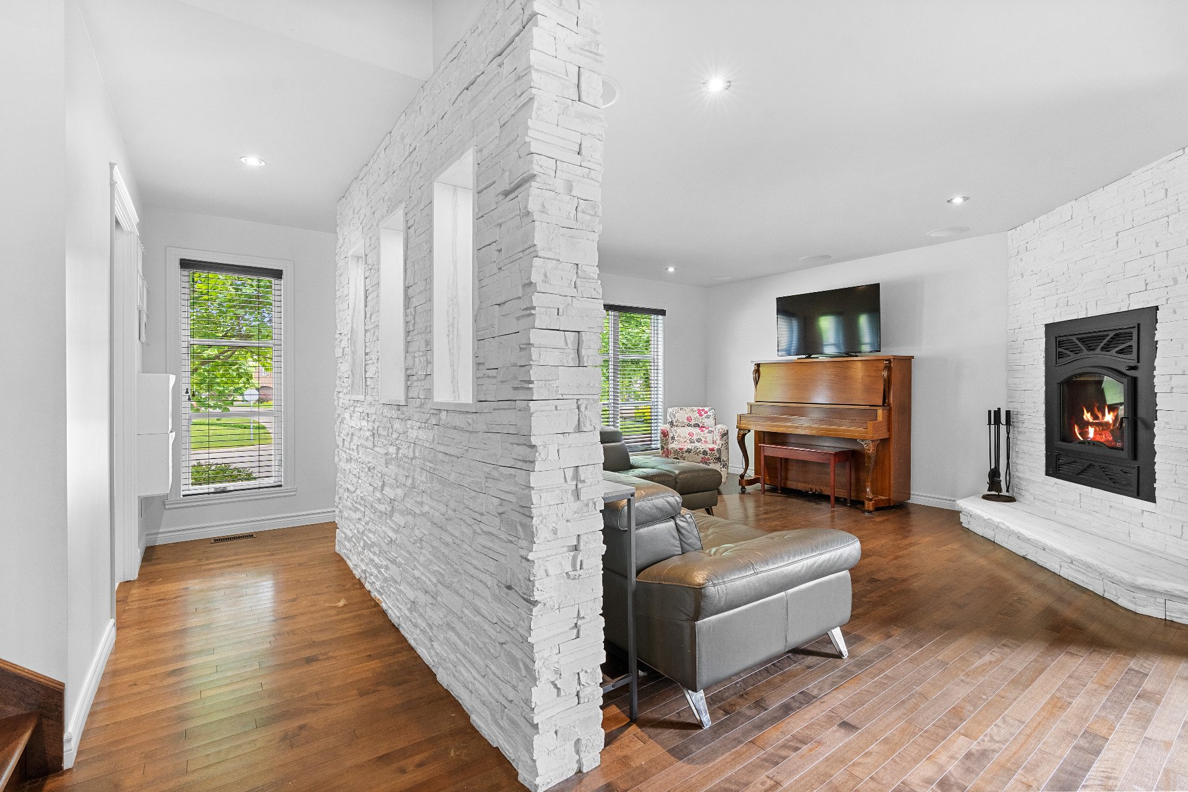10305 Rue du Caire, Québec (Les Rivières), QC G2B0K2 $1,050,000

Frontage

Frontage

Back facade

Aerial photo

Frontage

Hallway

Hallway

Living room

Living room
|
|
Description
Sublime property with garage, meticulously maintained, offering generous, bright and elegant spaces. From the moment you enter, the living room with its wood fireplace and stone walls envelops you in a unique cachet. The spacious kitchen features a central island, cooktop, built-in oven and pantry, all opening onto a light-filled dining area. With 5 bedrooms, 3 bathrooms and a powder room, every detail has been designed for comfort. Outside, an intimate, hedged courtyard awaits you, complete with heated in-ground pool, pavilion with swing set and garden shed. A true haven of peace!
Set on a plot of over 9,543 sq. ft., this sublime luxury
property with integrated garage embodies elegance and
modern comfort. Spacious, bright and meticulously
maintained, it will meet the expectations of the most
demanding buyers.
As soon as you enter, you'll be seduced by the vast living
room with its wood-burning fireplace and magnificent stone
walls, offering a warm and distinguished cachet. The
kitchen features a large central island, cooktop, built-in
oven and pantry, all leading to a dining area bathed in
natural light.
The first floor is completed by a practical and elegant
powder room. Upstairs, you'll discover four bright
bedrooms, including a sumptuous master bedroom with
en-suite bathroom featuring a glass shower, double vanity
and thoughtful walk-in closet. A second bathroom completes
this floor.
The fully finished basement offers a vast family room with
multiple layout possibilities, an additional bedroom, a
full bathroom, a separate laundry room and ample storage
space.
Outside, a true haven of peace awaits you. The fully fenced
and landscaped backyard is bordered by mature hedges,
guaranteeing absolute privacy. You'll find a large terrace,
a heated in-ground pool, a pavilion with wooden swing, a
garden shed and plenty of areas for relaxing or
entertaining.
Perfect for a family seeking space, functionality and
quality of life, this property is ideally located in a
peaceful, family-friendly and highly sought-after
neighborhood, close to all amenities. Don't miss this
unique opportunity to make this remarkable residence your
new home.
property with integrated garage embodies elegance and
modern comfort. Spacious, bright and meticulously
maintained, it will meet the expectations of the most
demanding buyers.
As soon as you enter, you'll be seduced by the vast living
room with its wood-burning fireplace and magnificent stone
walls, offering a warm and distinguished cachet. The
kitchen features a large central island, cooktop, built-in
oven and pantry, all leading to a dining area bathed in
natural light.
The first floor is completed by a practical and elegant
powder room. Upstairs, you'll discover four bright
bedrooms, including a sumptuous master bedroom with
en-suite bathroom featuring a glass shower, double vanity
and thoughtful walk-in closet. A second bathroom completes
this floor.
The fully finished basement offers a vast family room with
multiple layout possibilities, an additional bedroom, a
full bathroom, a separate laundry room and ample storage
space.
Outside, a true haven of peace awaits you. The fully fenced
and landscaped backyard is bordered by mature hedges,
guaranteeing absolute privacy. You'll find a large terrace,
a heated in-ground pool, a pavilion with wooden swing, a
garden shed and plenty of areas for relaxing or
entertaining.
Perfect for a family seeking space, functionality and
quality of life, this property is ideally located in a
peaceful, family-friendly and highly sought-after
neighborhood, close to all amenities. Don't miss this
unique opportunity to make this remarkable residence your
new home.
Inclusions: Pool accessories (including robot), pool heater, central vacuum and accessories, lighting fixtures, bathroom mirrors, outdoor pavilion and wooden swings, garden shed, dishwasher, refrigerator, cooktop and built-in oven, window coverings.
Exclusions : The black chair (egg) pavilion swing
| BUILDING | |
|---|---|
| Type | Two or more storey |
| Style | Detached |
| Dimensions | 11.29x9.46 M |
| Lot Size | 886.6 MC |
| EXPENSES | |
|---|---|
| Municipal Taxes (2025) | $ 7463 / year |
| School taxes (2025) | $ 686 / year |
|
ROOM DETAILS |
|||
|---|---|---|---|
| Room | Dimensions | Level | Flooring |
| Hallway | 11.3 x 3.9 P | Ground Floor | Ceramic tiles |
| Living room | 14.11 x 16.11 P | Ground Floor | Wood |
| Dining room | 13.1 x 12.7 P | Ground Floor | Wood |
| Kitchen | 13.10 x 14.1 P | Ground Floor | Ceramic tiles |
| Walk-in closet | 2.5 x 6.2 P | Ground Floor | Ceramic tiles |
| Dinette | 10.1 x 14.2 P | Ground Floor | Ceramic tiles |
| Washroom | 8.2 x 5.0 P | Ground Floor | Ceramic tiles |
| Primary bedroom | 14.11 x 17.6 P | 2nd Floor | Wood |
| Bathroom | 15.1 x 9.5 P | 2nd Floor | Ceramic tiles |
| Walk-in closet | 9.11 x 6.11 P | 2nd Floor | Wood |
| Bedroom | 16.6 x 11.11 P | 2nd Floor | Wood |
| Bathroom | 9.3 x 8.10 P | 2nd Floor | Ceramic tiles |
| Bedroom | 12.3 x 14.5 P | 2nd Floor | Wood |
| Bedroom | 12.3 x 12.5 P | 2nd Floor | Wood |
| Family room | 22.7 x 27.9 P | Basement | Floating floor |
| Bedroom | 11.9 x 13.1 P | Basement | Floating floor |
| Storage | 7.10 x 13.1 P | Basement | Floating floor |
| Bathroom | 6.7 x 9.4 P | Basement | Ceramic tiles |
| Laundry room | 10.7 x 6.7 P | Basement | Ceramic tiles |
| Storage | 6.11 x 6.10 P | Basement | Ceramic tiles |
|
CHARACTERISTICS |
|
|---|---|
| Basement | 6 feet and over, Finished basement |
| Bathroom / Washroom | Adjoining to primary bedroom, Seperate shower |
| Heating system | Air circulation |
| Driveway | Asphalt, Plain paving stone |
| Roofing | Asphalt shingles |
| Garage | Attached, Single width |
| Proximity | Bicycle path, Daycare centre, Elementary school, Golf, High school, Highway, Hospital, Park - green area, Public transport |
| Equipment available | Central heat pump, Central vacuum cleaner system installation, Ventilation system |
| Window type | Crank handle, Sliding |
| Heating energy | Electricity |
| Landscaping | Fenced, Land / Yard lined with hedges, Landscape |
| Topography | Flat |
| Parking | Garage, Outdoor |
| Pool | Heated, Inground |
| Sewage system | Municipal sewer |
| Water supply | Municipality |
| Foundation | Poured concrete |
| Windows | PVC |
| Zoning | Residential |
| Siding | Stone |
| Cupboard | Wood |
| Hearth stove | Wood fireplace |