Frontage
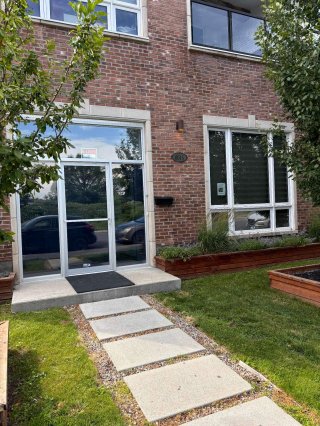
Frontage
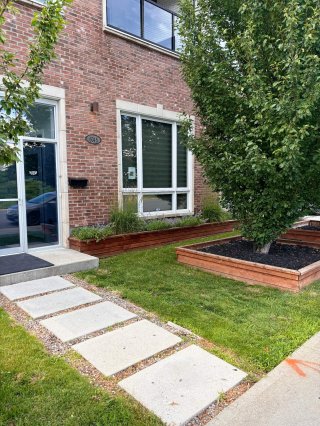
Storage
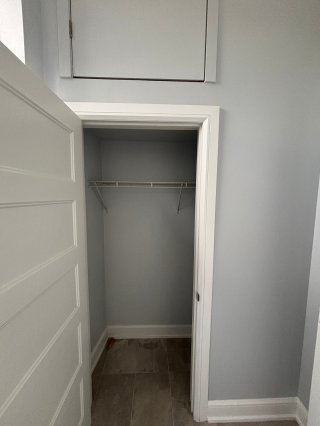
Hallway
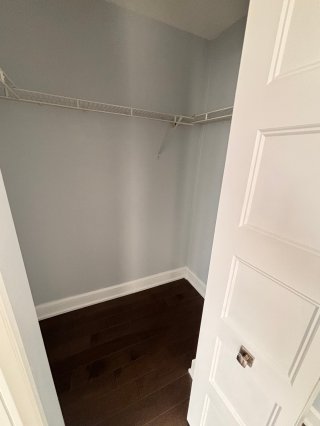
Living room
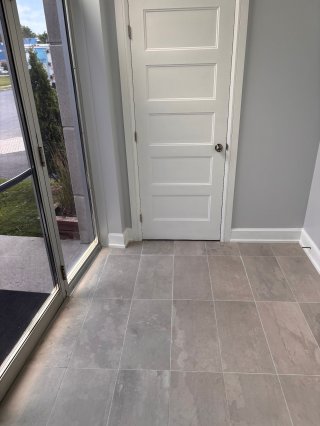
Living room
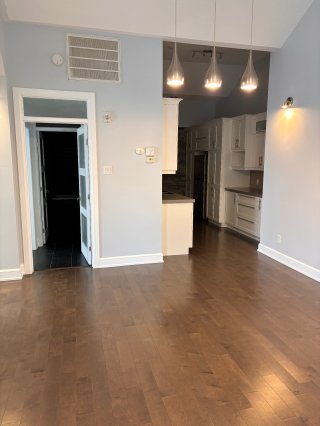
Overall View
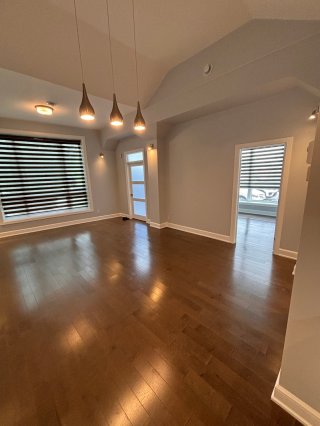
Primary bedroom
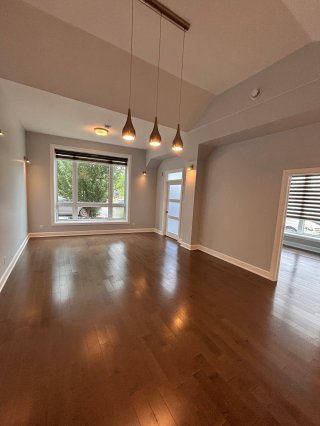
Primary bedroom
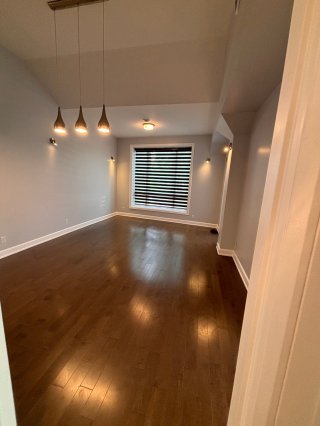
Bathroom
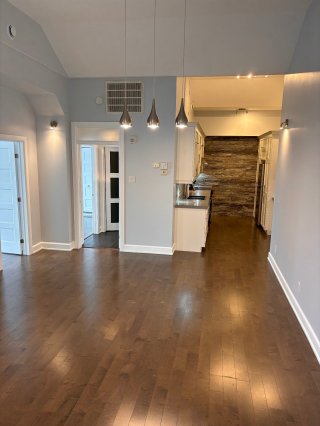
Kitchen
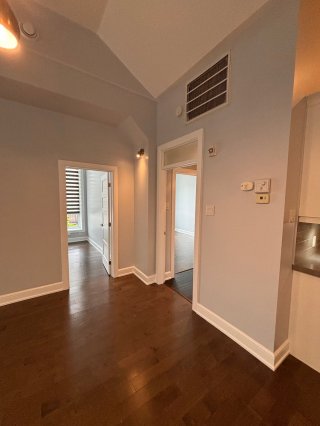
Patio
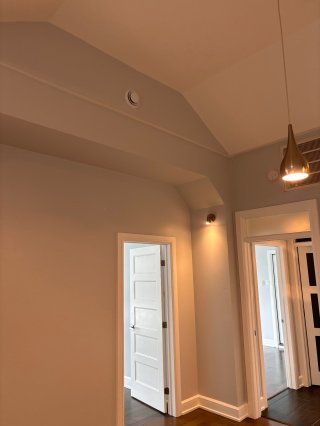
Patio
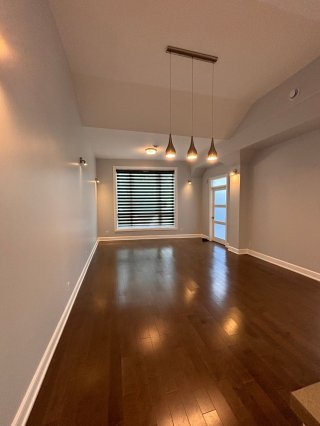
View
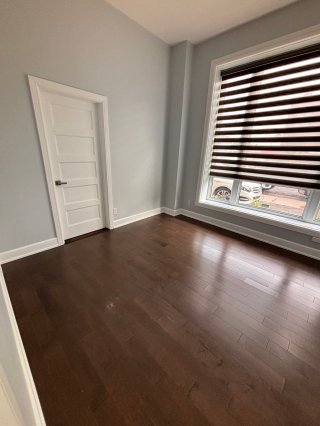
Patio
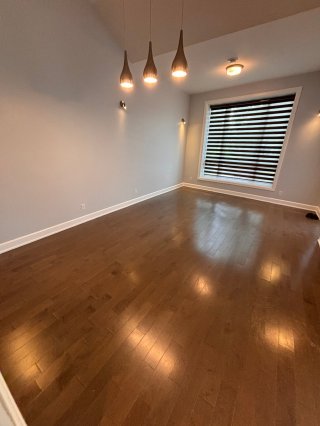
View
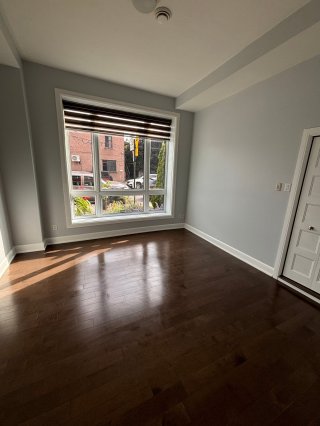
Storage
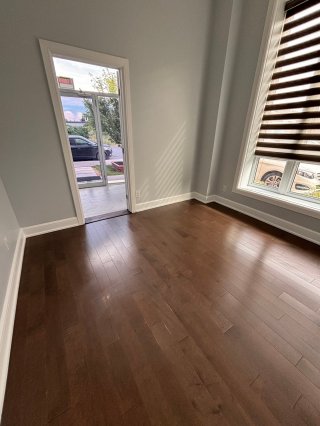
Garage
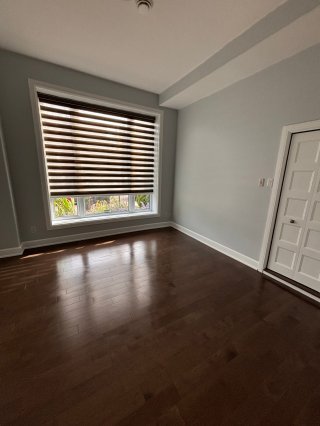
Garage
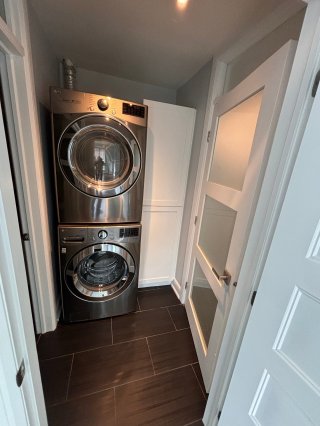
Exterior
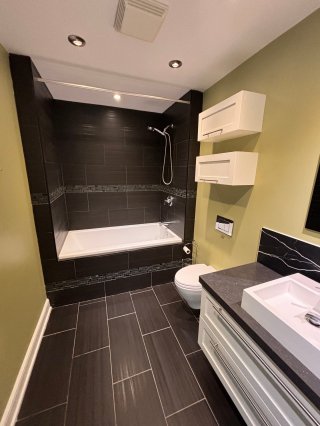
Kitchen
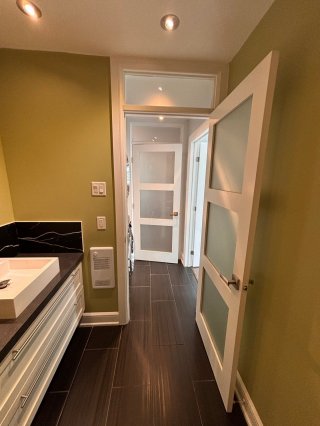
Primary bedroom
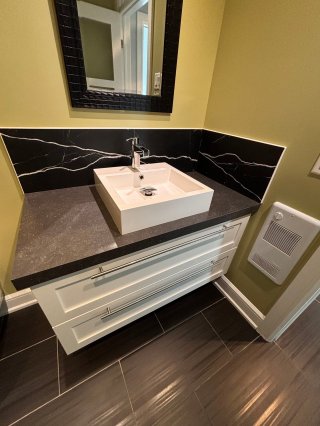
Primary bedroom
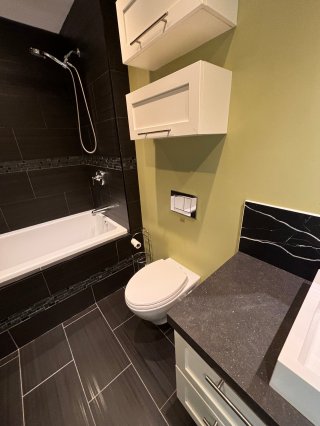
Bedroom
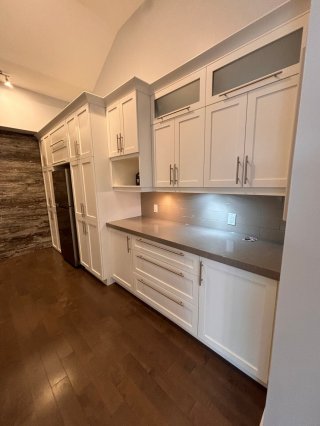
Primary bedroom
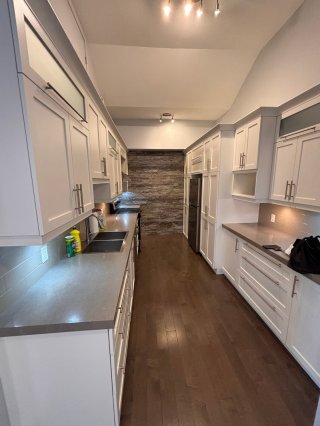
Bathroom
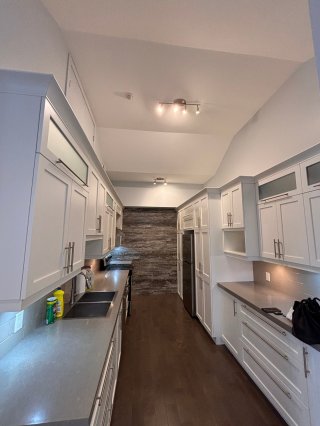
Bathroom
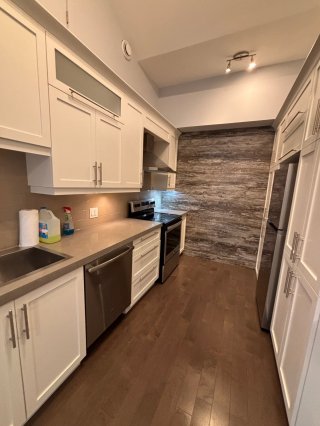
Laundry room
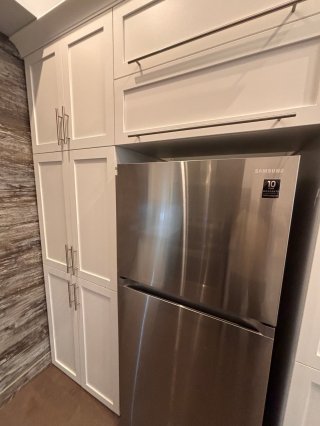
Laundry room
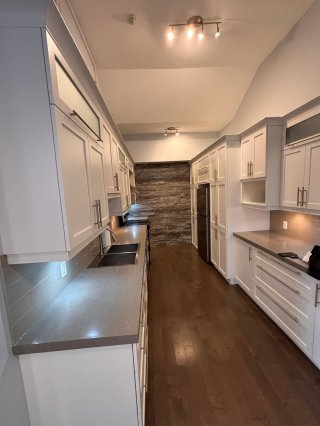
Kitchen
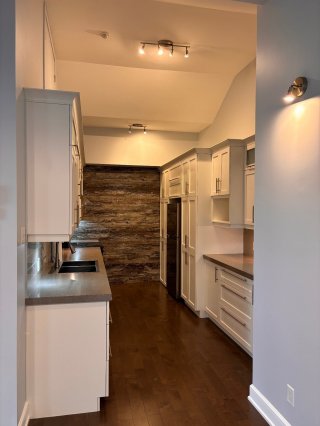
Kitchen
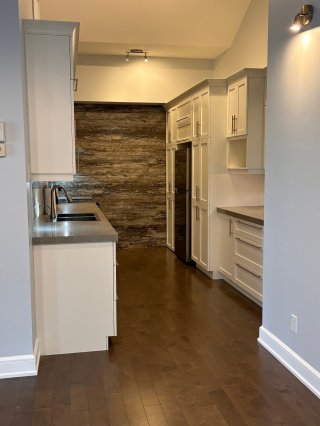
6045 Ch. Upper Lachine, Montréal (Côte-des-Neiges, QC H4A
$2,150/M | 936 PC
- 2 Bedrooms
- 1 Bathrooms
- 2015
- MLS: 11255885
| Room |
Dimensions |
Level |
Flooring |
| Hallway |
1.83 x 2.12 M |
Ground Floor |
Ceramic tiles |
| Living room |
4.55 x 3.5 M |
Ground Floor |
Wood |
| Dining room |
4.55 x 3.5 M |
Ground Floor |
Wood |
| Primary bedroom |
3.51 x 3.51 M |
Ground Floor |
Wood |
| Bedroom |
3.51 x 3.33 M |
Ground Floor |
Wood |
| Kitchen |
4.55 x 2.44 M |
Ground Floor |
Wood |
| Bathroom |
2.72 x 1.83 M |
Ground Floor |
Ceramic tiles |
| Laundry room |
3.72 x 1.50 M |
Ground Floor |
Ceramic tiles |
| Type |
Apartment |
| Style |
Detached |
| Dimensions |
0x0 |
| Lot Size |
0 |
| Driveway |
Asphalt |
| Equipment available |
Partially furnished |
| Zoning |
Residential |